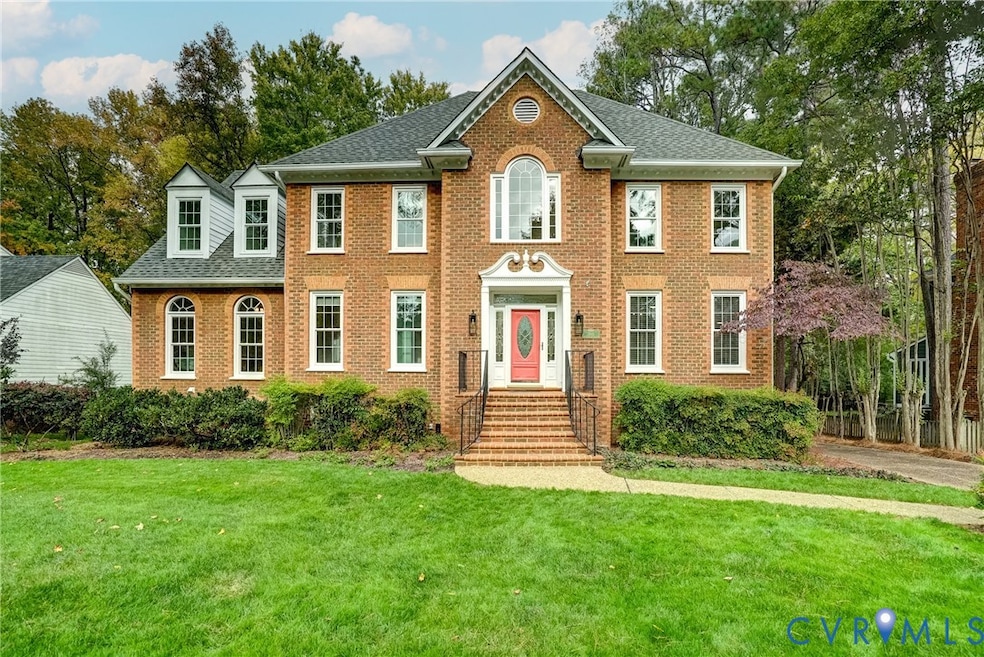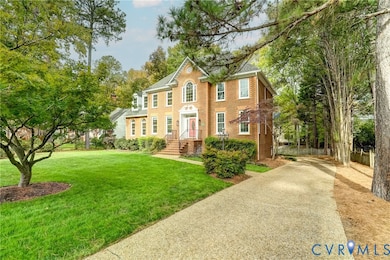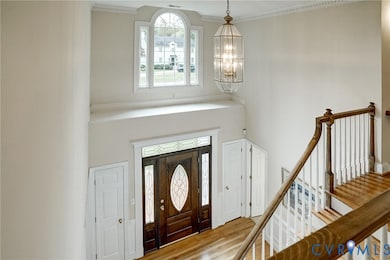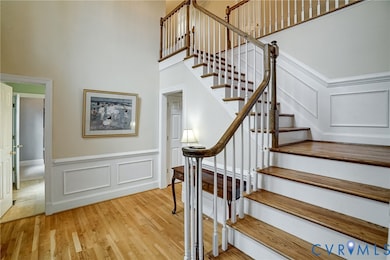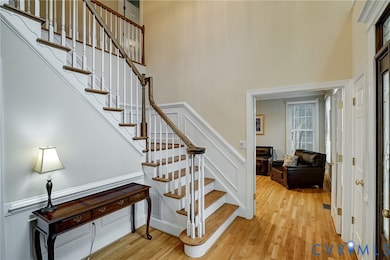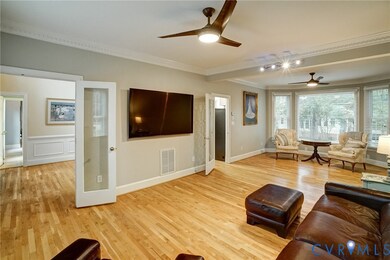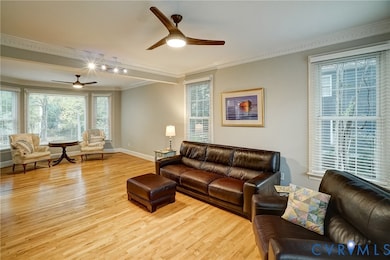2805 Hardings Trace Ln Henrico, VA 23233
Foxhall NeighborhoodEstimated payment $5,026/month
Highlights
- Colonial Architecture
- Wolf Appliances
- Vaulted Ceiling
- Nuckols Farm Elementary School Rated A-
- Deck
- Main Floor Bedroom
About This Home
This Spectacular All Brick, 5 Bdrm, 4 1/2 bath Colonial offers elegance, thoughtful design and lifestyle adaptability with multiple flex spaces throughout. As you enter the large entry foyer with its vaulted ceiling, newly replaced energy-efficient Palladian window, and detailed dentil moldings, the home’s design tone—one of timeless ease and sophistication—is immediately established and carried gracefully throughout. Elevated ceiling heights, intricate moldings, HDWD floors and expansive picture windows continue the open and refined feel in every room. Generously sized living room with French Door entry and beautiful wood floors. 1st floor BDRM with full bath is a great space for visiting guests. Centrally situated is the gorgeous and generously-sized kitchen- truly the center & heart of this home. Bathed in natural light with expansive picture windows, the bright and spacious Kitchen impresses with updated stainless steel GE appliances, a WOLF gas cooktop with hidden downdraft exhaust, custom white cabinetry, and modern LED recessed lighting. At its center, a stunning dual-sided FP, connecting the kitchen, breakfast nook, and dining room with warmth & charm. The 2nd floor offers 2 additional bdrms sharing a Jack & Jill half-bath, a 4th bedroom with hall-shared full bath, large Laundry Room with shelved storage closet, walk-up attic and Primary BDRM with luxuriously-updated en-suite bath. The finished walk out basement offers more bright and open spaces with lots of natural light great area for kids or a man cave with additional rec/family room with wet bar, full bath and direct garage access. The basement office space features a cozy gas FP and garage access. The oversized 2 car garage with wrap-around drive finishes this convenient & comfortable lower level. This home has been lovingly maintained and thoughtfully updated, offering a fluid, flexible layout that adapts effortlessly to your lifestyle in one of RVA's most desired neighborhoods! Award winning schools and access to interstates and shopping
Home Details
Home Type
- Single Family
Est. Annual Taxes
- $5,783
Year Built
- Built in 1994
Lot Details
- 0.34 Acre Lot
- Back Yard Fenced
- Landscaped
- Sprinkler System
- Zoning described as R3
HOA Fees
- $16 Monthly HOA Fees
Parking
- 2.5 Car Direct Access Garage
- Driveway
Home Design
- Colonial Architecture
- Brick Exterior Construction
- Fire Rated Drywall
Interior Spaces
- 4,211 Sq Ft Home
- 2-Story Property
- Vaulted Ceiling
- Recessed Lighting
- 3 Fireplaces
- Ventless Fireplace
- Fireplace Features Masonry
- Gas Fireplace
- Palladian Windows
- Bay Window
- Basement Fills Entire Space Under The House
- Laundry Room
Kitchen
- Breakfast Area or Nook
- Eat-In Kitchen
- Built-In Double Oven
- Gas Cooktop
- Down Draft Cooktop
- Wolf Appliances
Bedrooms and Bathrooms
- 5 Bedrooms
- Main Floor Bedroom
Outdoor Features
- Deck
- Rear Porch
Schools
- Nuckols Farm Elementary School
- Pocahontas Middle School
- Godwin High School
Utilities
- Forced Air Zoned Heating and Cooling System
- Heat Pump System
- Hot Water Heating System
- Water Heater
Community Details
- Hardings Trace Subdivision
Listing and Financial Details
- Tax Lot 23
- Assessor Parcel Number 732-758-6320
Map
Home Values in the Area
Average Home Value in this Area
Tax History
| Year | Tax Paid | Tax Assessment Tax Assessment Total Assessment is a certain percentage of the fair market value that is determined by local assessors to be the total taxable value of land and additions on the property. | Land | Improvement |
|---|---|---|---|---|
| 2025 | $5,783 | $630,800 | $140,000 | $490,800 |
| 2024 | $5,783 | $630,800 | $140,000 | $490,800 |
| 2023 | $5,362 | $630,800 | $140,000 | $490,800 |
| 2022 | $4,963 | $583,900 | $125,000 | $458,900 |
| 2021 | $4,580 | $526,400 | $110,000 | $416,400 |
| 2020 | $4,580 | $526,400 | $110,000 | $416,400 |
| 2019 | $4,580 | $526,400 | $110,000 | $416,400 |
| 2018 | $4,272 | $491,000 | $110,000 | $381,000 |
| 2017 | $4,405 | $506,300 | $110,000 | $396,300 |
| 2016 | $4,325 | $497,100 | $110,000 | $387,100 |
| 2015 | $4,325 | $497,100 | $110,000 | $387,100 |
| 2014 | $4,325 | $497,100 | $110,000 | $387,100 |
Property History
| Date | Event | Price | List to Sale | Price per Sq Ft |
|---|---|---|---|---|
| 11/03/2025 11/03/25 | Pending | -- | -- | -- |
| 10/30/2025 10/30/25 | For Sale | $859,950 | -- | $204 / Sq Ft |
Purchase History
| Date | Type | Sale Price | Title Company |
|---|---|---|---|
| Warranty Deed | $565,000 | -- | |
| Deed | $340,000 | -- |
Mortgage History
| Date | Status | Loan Amount | Loan Type |
|---|---|---|---|
| Open | $365,000 | New Conventional | |
| Previous Owner | $271,000 | New Conventional |
Source: Central Virginia Regional MLS
MLS Number: 2529983
APN: 732-758-6320
- 2701 Hardings Trace Ln
- 12530 Hidden Oaks Ct
- 3621 Rolridge Rd
- 2712 Spinnaker Ct
- 4304 Weaver Brook Rd Unit B
- 12003 Warrington Ct
- 12002 Southall Ct
- 13012 Silent Wood Place
- 13416 Rupert Ct
- 12200 Ormond Dr
- 12904 Holmbank Ln
- 3800 Ivyglen Dr
- 2603 Wetherburn Ct
- 12428 New Point Dr
- 2615 Wetherburn Ct
- 13000 Huntsteed Ct
- 13009 Huntsteed Ct
- 12503 Winchester Green Ct
- 2724 Old Point Dr
- 3820 Wellesley Terrace Cir
