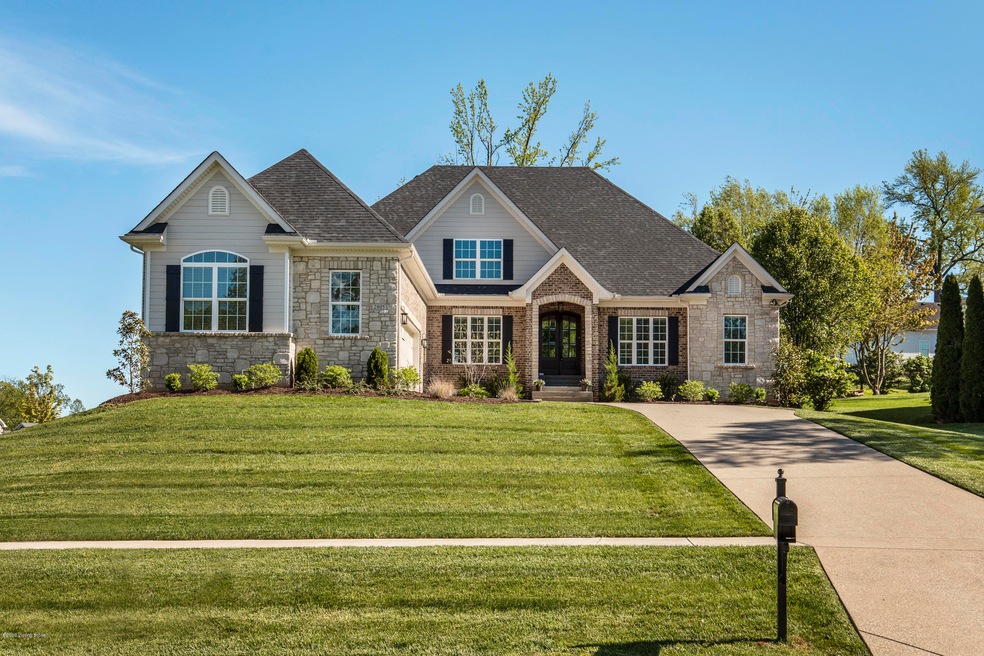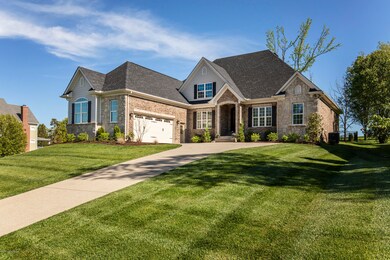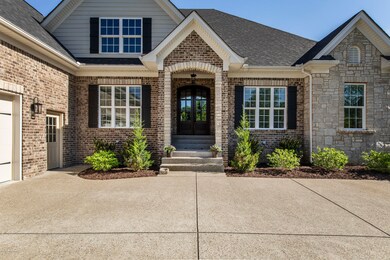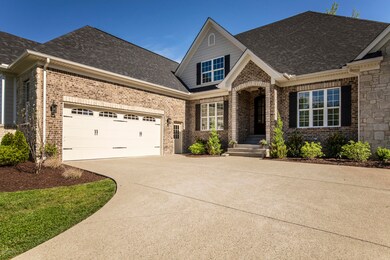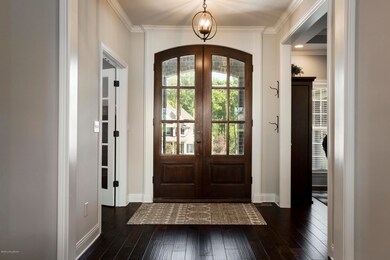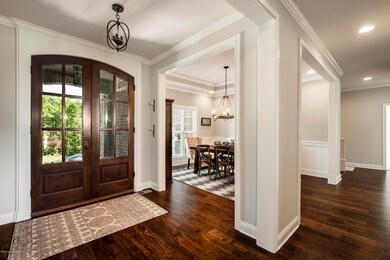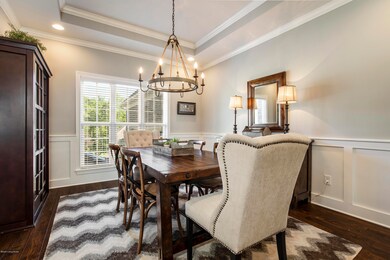
2805 Heather Green Blvd La Grange, KY 40031
Highlights
- 1 Fireplace
- Porch
- Patio
- Buckner Elementary School Rated A-
- 2 Car Attached Garage
- Central Air
About This Home
As of June 2020Impeccably designed and carefully maintained, this 2 year old home is a prime opportunity to live in Oldham County's Heather Green subdivision. Real limestone exterior compliments the neutral brick and hardie-board siding. Walk through the wooden arched double doors, to a comfortable open floor plan. Living room has a striking stone fireplace with gas fireplace insert & built-in storage benches on either side. Kitchen features white shaker cabinetry, granite countertops, subway tile backsplash, and a stainless farmhouse sink. GE Café Appliances are a huge perk – convection microwave, fridge with built-in Keurig, gas range (with electric hook-up). Walk-in pantry is behind two sliding barn doors. Breakfast area walks out to the covered back patio (with TV hookup) and level, fenced-in backyard. Dining room has wainscoting and tray ceiling. Across from dining is office, which has french doors and a closet. The hardwood flooring throughout the main areas continues into the master suite, which is substantial in size and has plenty of windows and natural light. Master bath has subway tiled walk-in shower with added hand held wand. Double-bowl vanity and separate makeup vanity are granite. There's also a water closet and HUGE walk-in closet with more hardwood floors. Jack and Jill bedrooms are on the opposite side of the home as Master. One bedroom has a walk-in closet, and bathroom features separate built-in vanity & shelves and separate shower/toilet area. Built-in mud bench is located off of attached 2 car courtyard garage entrance and large laundry room is behind a sliding barn door, which has sink & cabinetry. Follow wood-stained steps to partially finished basement. Windows bring in tons of natural light, making it feel like normal living space. Large family room has rough-in for a future bar and full bath. Separate office area could be closed off as a bedroom. The unfinished area is huge and has the potential for future finished space and plenty of storage. Egress window is there for future 4th bedroom. Entire yard has a zoned irrigation system. Just 20 minutes to Downtown Louisville and located less than 5 minutes away from Oldham County Schools, I-71 exit 17, and Oldham County Country Club!
Last Agent to Sell the Property
Finely Crafted Realty LLC License #222708 Listed on: 05/02/2020
Home Details
Home Type
- Single Family
Est. Annual Taxes
- $6,407
Year Built
- Built in 2018
Lot Details
- Property is Fully Fenced
Parking
- 2 Car Attached Garage
Home Design
- Brick Exterior Construction
- Poured Concrete
- Shingle Roof
- Stone Siding
Interior Spaces
- 1-Story Property
- 1 Fireplace
- Basement
Bedrooms and Bathrooms
- 3 Bedrooms
Outdoor Features
- Patio
- Porch
Utilities
- Central Air
- Heating System Uses Natural Gas
Community Details
- Property has a Home Owners Association
- Heather Green Subdivision
Listing and Financial Details
- Legal Lot and Block 37 / SEC 1A
- Assessor Parcel Number 30-12A-01A-37
- Seller Concessions Offered
Ownership History
Purchase Details
Home Financials for this Owner
Home Financials are based on the most recent Mortgage that was taken out on this home.Purchase Details
Home Financials for this Owner
Home Financials are based on the most recent Mortgage that was taken out on this home.Similar Homes in La Grange, KY
Home Values in the Area
Average Home Value in this Area
Purchase History
| Date | Type | Sale Price | Title Company |
|---|---|---|---|
| Warranty Deed | $500,000 | None Available | |
| Warranty Deed | $479,628 | Momentum Title Agency Llc |
Mortgage History
| Date | Status | Loan Amount | Loan Type |
|---|---|---|---|
| Open | $483,026 | VA | |
| Closed | $482,837 | VA | |
| Previous Owner | $45,300 | New Conventional | |
| Previous Owner | $376,000 | Construction |
Property History
| Date | Event | Price | Change | Sq Ft Price |
|---|---|---|---|---|
| 06/15/2020 06/15/20 | Sold | $500,000 | 0.0% | $154 / Sq Ft |
| 05/03/2020 05/03/20 | Pending | -- | -- | -- |
| 05/01/2020 05/01/20 | For Sale | $499,950 | -- | $154 / Sq Ft |
Tax History Compared to Growth
Tax History
| Year | Tax Paid | Tax Assessment Tax Assessment Total Assessment is a certain percentage of the fair market value that is determined by local assessors to be the total taxable value of land and additions on the property. | Land | Improvement |
|---|---|---|---|---|
| 2024 | $6,407 | $515,000 | $70,000 | $445,000 |
| 2023 | $6,252 | $500,000 | $65,000 | $435,000 |
| 2022 | $6,239 | $500,000 | $65,000 | $435,000 |
| 2021 | $6,199 | $500,000 | $65,000 | $435,000 |
| 2020 | $5,960 | $479,500 | $65,000 | $414,500 |
| 2019 | $5,905 | $479,500 | $65,000 | $414,500 |
| 2018 | $796 | $65,000 | $0 | $0 |
| 2017 | $566 | $46,500 | $0 | $0 |
| 2013 | $626 | $22,692 | $22,692 | $0 |
Agents Affiliated with this Home
-

Seller's Agent in 2020
Kelli Jordan Phillips
Finely Crafted Realty LLC
(502) 439-3793
5 in this area
47 Total Sales
-

Buyer's Agent in 2020
Bryce Cariel
Caperton Realty
(502) 836-3035
134 Total Sales
-

Buyer Co-Listing Agent in 2020
Adam Caperton
Caperton Realty
(502) 386-3017
117 Total Sales
Map
Source: Metro Search (Greater Louisville Association of REALTORS®)
MLS Number: 1558497
APN: 30-12A-01A-37
- 3403 Heather Wood Dr
- 3015 Heather Green Blvd
- 3294 Heather Wood Dr
- 2833 Chelsea Meadow Way
- 2807 Chelsea Meadow Way
- 3716 Scarlet Oak Ln
- 3810 Scarlet Oak Ln
- 2818 Alder Wood Ln
- 3700 Scarlet Oak Ln
- 2822 Alder Wood Ln
- 2824 Alder Wood Ln
- 2826 Alder Wood Ln
- 4802 Deer Meadow Ln
- 1900 Grand Villa Dr
- 1622 Kamer Dr
- 4806 Morgan Place Blvd
- 4615 Sadlers Mill Rd
- 2132 Golfview Ct
- 6401 New Cut Rd
- 3515 Eastbrook Dr
