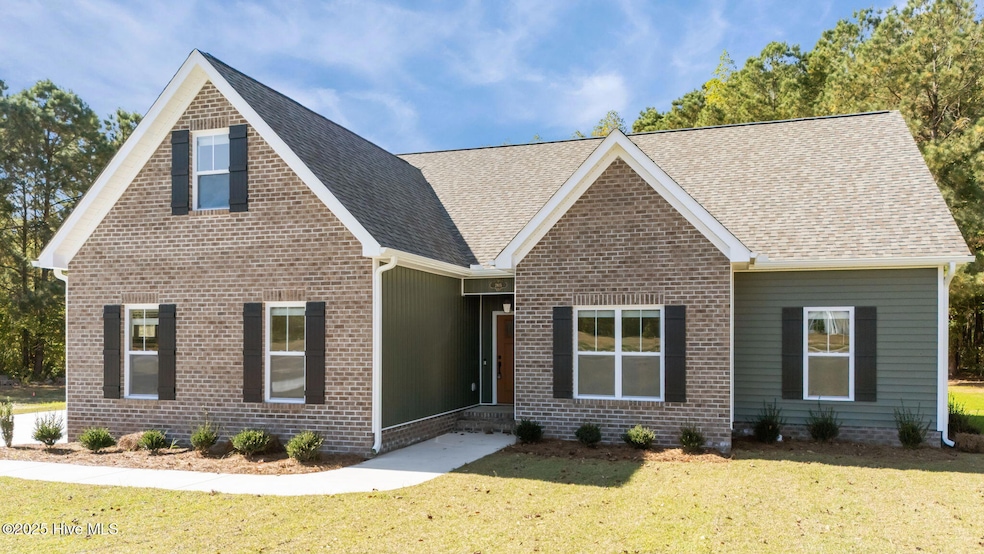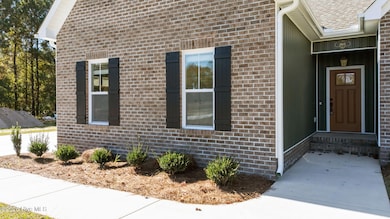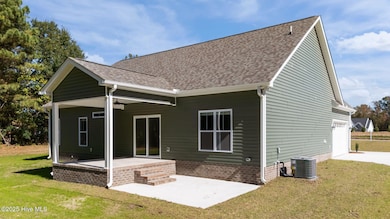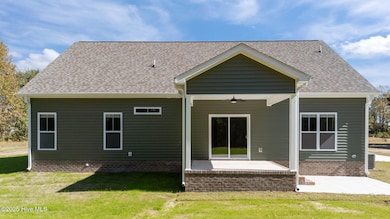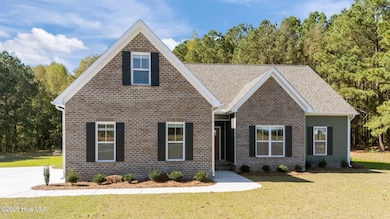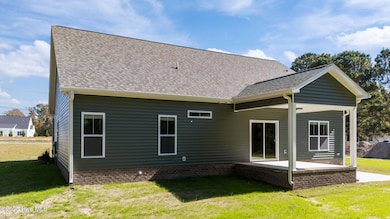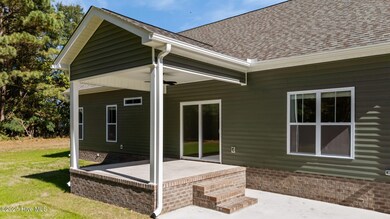2805 Holston Way Grimesland, NC 27837
Estimated payment $2,508/month
Total Views
4,275
4
Beds
2
Baths
2,205
Sq Ft
$181
Price per Sq Ft
Highlights
- 1.38 Acre Lot
- Main Floor Primary Bedroom
- 1 Fireplace
- Wintergreen Primary School Rated A-
- Attic
- No HOA
About This Home
Walk fast! This house will check all your boxes: 4 bedrooms all on the main floor, 1.38 acres, open floor plan with kitchen island and high ceilings, large upstairs bonus room and a 2 car garage, laundry room, and a primary bedroom with a huge walk in closet and en suite bathroom with a gorgeous walk-in tile shower. Estimated completion on this beauty is mid October so there's still time to choose your paint and carpet colors!! HOA may potentially be formed in the future.
Home Details
Home Type
- Single Family
Year Built
- Built in 2025
Lot Details
- 1.38 Acre Lot
- Lot Dimensions are 118 x 596 x 126 x 594
Home Design
- Brick Exterior Construction
- Slab Foundation
- Wood Frame Construction
- Architectural Shingle Roof
- Vinyl Siding
- Stick Built Home
Interior Spaces
- 2,205 Sq Ft Home
- 2-Story Property
- Ceiling Fan
- 1 Fireplace
- Blinds
- Combination Dining and Living Room
- Storage In Attic
- Laundry Room
Kitchen
- Dishwasher
- Kitchen Island
- Disposal
Flooring
- Carpet
- Tile
- Luxury Vinyl Plank Tile
Bedrooms and Bathrooms
- 4 Bedrooms
- Primary Bedroom on Main
- 2 Full Bathrooms
- Walk-in Shower
Parking
- 2 Car Attached Garage
- Side Facing Garage
- Garage Door Opener
- Driveway
Schools
- Wintergreen Primary Elementary School
- Hope Middle School
- D.H. Conley High School
Utilities
- Heat Pump System
- Heating System Uses Natural Gas
- Electric Water Heater
Additional Features
- Energy-Efficient Doors
- Covered Patio or Porch
Community Details
- No Home Owners Association
- Winfield Village Subdivision
Listing and Financial Details
- Tax Lot 2
- Assessor Parcel Number 91650
Map
Create a Home Valuation Report for This Property
The Home Valuation Report is an in-depth analysis detailing your home's value as well as a comparison with similar homes in the area
Home Values in the Area
Average Home Value in this Area
Property History
| Date | Event | Price | List to Sale | Price per Sq Ft |
|---|---|---|---|---|
| 10/30/2025 10/30/25 | Pending | -- | -- | -- |
| 08/25/2025 08/25/25 | For Sale | $399,900 | -- | $181 / Sq Ft |
Source: Hive MLS
Source: Hive MLS
MLS Number: 100527220
Nearby Homes
- 2856 Bates Branch Rd
- 2855 Bates Branch Way
- 2838 Bates Branch Way
- 2639 Plumosa Dr
- 2927 Avon Rd
- 1045 Tucker Rd
- 2812 Tucker Hill Dr
- 826 Lendy Dr
- 2918 Tucker Hill Dr
- 2900 Tucker Hill Dr
- 2908 Tucker Hill Dr
- 2893 Tucker Hill Dr
- 855 Lawson Ct
- 2847 Tucker Hill Dr
- 1016 Appaloosa Trail
- 2809 Tucker Hill Dr
- 2817 Tucker Hill Dr
- 815 Lawson Ct
- 3077 Avon Rd
- Camellia Plan at Tucker Hill Farm
