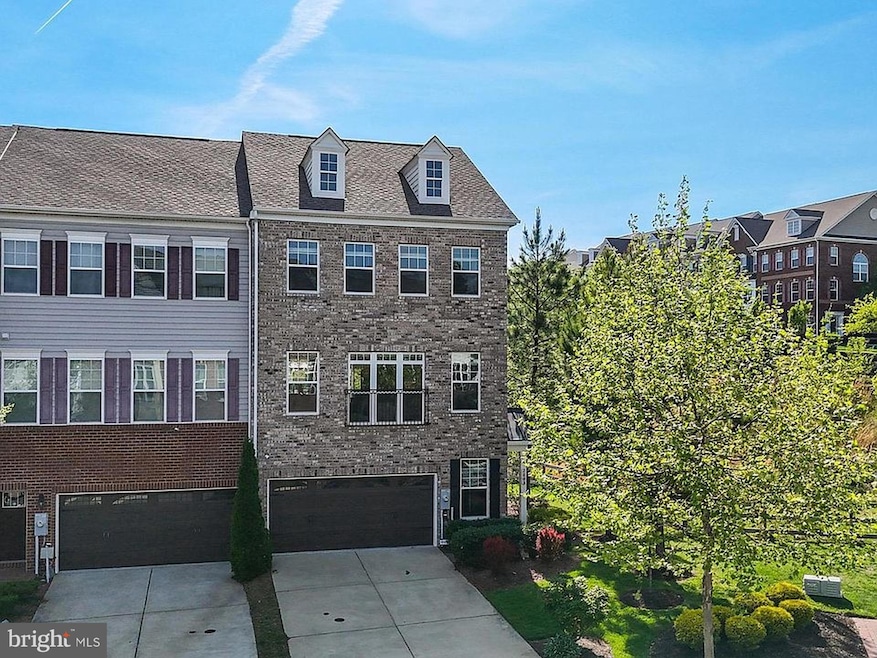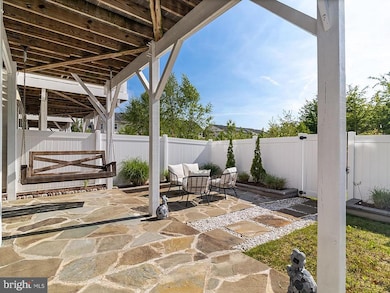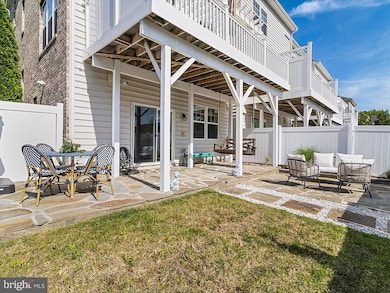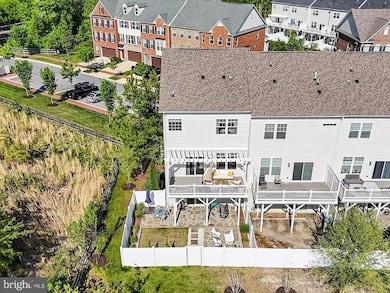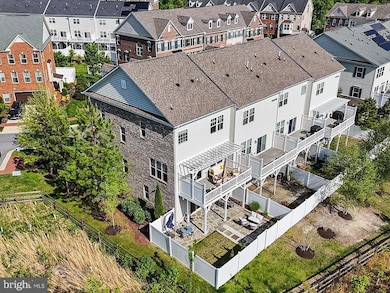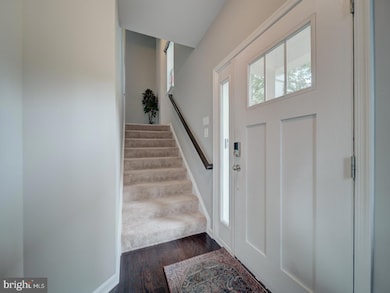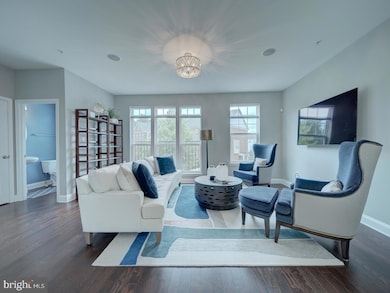2805 Medstead Ln Upper Marlboro, MD 20774
Highlights
- Golf Club
- 24-Hour Security
- Open Floorplan
- Fitness Center
- Eat-In Gourmet Kitchen
- Colonial Architecture
About This Home
Stunning luxury end-unit townhome in Upper Marlboro’s premier golf course community—BeechTree East Village. Perfectly blending sophistication, comfort, and convenience, this 3-bedroom, 3.5-bath home spans over 2,470 sq ft and is packed with high-end finishes for the discerning buyer. The gourmet kitchen features granite countertops, stainless steel appliances, double ovens, and a custom pantry built for lasting function. Rich hardwood floors, smart home tech, and an open-concept layout create a seamless flow into your private fenced backyard—an outdoor oasis ideal for entertaining or quiet evenings. Upstairs, the spacious owner’s suite is a retreat with soaring ceilings, a spa-inspired bath with dual shower heads, and custom walk-in closets. The fully finished basement offers flexible space for a home office, gym, or theater room. The oversized two-car garage is climate-controlled for year-round comfort, paired with a large driveway for added convenience. Energy-efficient upgrades include sub-metering, a newer water heater, and a full irrigation system. Located within walking distance of the championship golf course and just steps from walking trails and dog parks, BeechTree offers world-class amenities: two pools, tennis courts, a fitness center, and a country club—all minutes from D.C., commuter routes, and shopping. This is luxury living redefined.
Listing Agent
(301) 823-5945 samuel@richometeam.com Bennett Realty Solutions License #0225271166 Listed on: 07/13/2025

Co-Listing Agent
(301) 823-5945 danielle@richometeam.com Bennett Realty Solutions License #SP98375005
Townhouse Details
Home Type
- Townhome
Est. Annual Taxes
- $7,158
Year Built
- Built in 2017
Lot Details
- 2,856 Sq Ft Lot
- Back Yard Fenced
- Extensive Hardscape
- Sprinkler System
HOA Fees
- $125 Monthly HOA Fees
Parking
- 2 Car Attached Garage
- Heated Garage
- Front Facing Garage
- Garage Door Opener
- Driveway
Home Design
- Colonial Architecture
- Slab Foundation
- Frame Construction
- Vinyl Siding
- Brick Front
Interior Spaces
- 2,471 Sq Ft Home
- Property has 3 Levels
- Open Floorplan
- Furnished
- Ceiling Fan
- Recessed Lighting
- ENERGY STAR Qualified Windows
- Double Hung Windows
- Sliding Doors
- ENERGY STAR Qualified Doors
- Entrance Foyer
- Family Room
- Living Room
- Dining Room
Kitchen
- Eat-In Gourmet Kitchen
- Breakfast Area or Nook
- Built-In Double Oven
- Microwave
- Dishwasher
- Kitchen Island
- Upgraded Countertops
- Disposal
Flooring
- Wood
- Carpet
Bedrooms and Bathrooms
- 3 Bedrooms
- En-Suite Primary Bedroom
- En-Suite Bathroom
- Walk-In Closet
- Soaking Tub
- Bathtub with Shower
- Walk-in Shower
Laundry
- Laundry Room
- Laundry on upper level
- Dryer
- Washer
Finished Basement
- Heated Basement
- Walk-Out Basement
- Rear Basement Entry
- Natural lighting in basement
Home Security
- Monitored
- Exterior Cameras
- Motion Detectors
Outdoor Features
- Deck
- Patio
- Playground
- Rain Gutters
Schools
- Dr. Henry A. Wise High School
Utilities
- Forced Air Heating and Cooling System
- 150 Amp Service
- Natural Gas Water Heater
Listing and Financial Details
- Residential Lease
- Security Deposit $3,500
- Tenant pays for all utilities
- No Smoking Allowed
- 12-Month Min and 60-Month Max Lease Term
- Available 8/1/25
- $50 Application Fee
- Assessor Parcel Number 17035564086
Community Details
Overview
- Association fees include trash, pool(s), recreation facility, snow removal, common area maintenance, health club, lawn care side, lawn maintenance, management
- Beech Tree HOA
- Built by D R Horton
- Beechtree Subdivision
- Community Lake
Amenities
- Picnic Area
- Clubhouse
Recreation
- Golf Club
- Golf Course Membership Available
- Tennis Courts
- Fitness Center
- Community Pool
- Dog Park
- Jogging Path
- Bike Trail
Pet Policy
- Pets Allowed
Security
- 24-Hour Security
- Fenced around community
- Carbon Monoxide Detectors
- Fire and Smoke Detector
Map
Source: Bright MLS
MLS Number: MDPG2159696
APN: 03-5564086
- 15606 Beech Tree Pkwy
- 3002 Presidential Golf Dr
- 15622 Swanscombe Loop
- 15604 Monksilver Bend
- 15503 Humberside Way
- 15418 Finchingfield Way
- 15508 Finchingfield Way
- 15625 Copper Beech Dr
- 15305 Kettlebaston Ln
- 15303 Glastonbury Way
- 15305 Glastonbury Way
- 3002 Lake Forest Dr
- 15517 Glastonbury Way
- 15426 Symondsbury Way
- 3902 Presidential Golf Dr
- 16020 Mcconnell Dr
- 3300 Brookshire Ct
- 15305 Torcross Way
- 16332 Brooktrail Ct
- 2201 Congresbury Place
- 15506 Symondsbury Way
- 15444 Symondsbury Way
- 3306 Brookshire Ct
- 2213 Congresbury Place
- 2128 Turleygreen Place
- 3810 Pentland Hills Dr
- 14643 Colonels Choice
- 4514 Governor Pratt Ct
- 4906 Colonel Contee Place
- 14011 Reverend Boucher Place
- 4478 Lord Loudoun Ct
- 14002 Lord Marlborough Place
- 1215 Heritage Hills Dr
- 13906 Bishops Bequest Rd
- 4905 Colonel Addison Place
- 1211 Ring Bill Loop
- 4406 Lord Loudoun Ct
- 14226 Hampshire Hall Ct
- 13816 Captain Marbury Ln
- 13907 Edwall Dr
