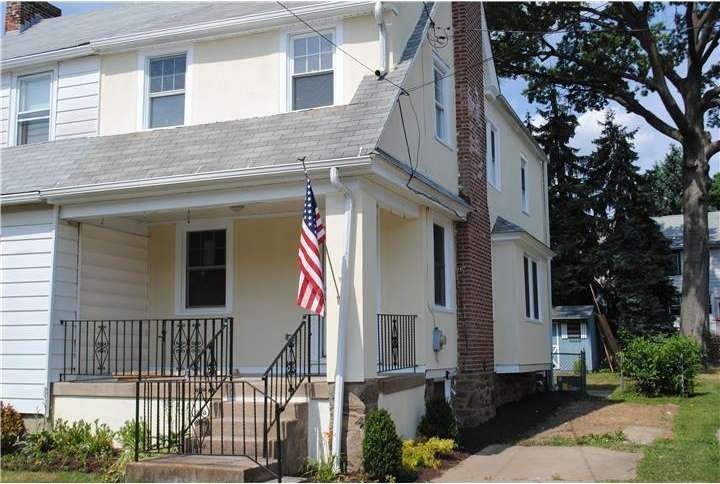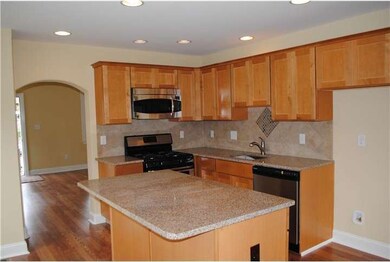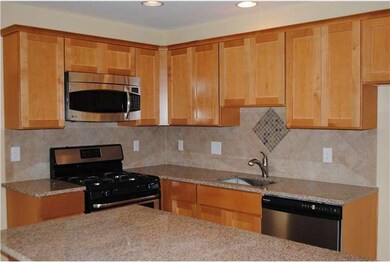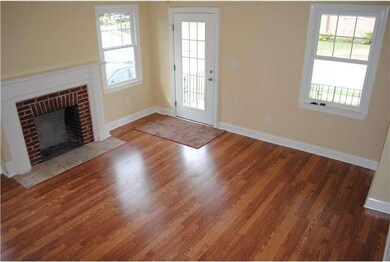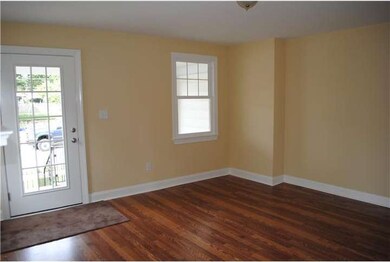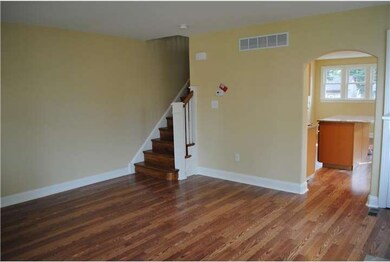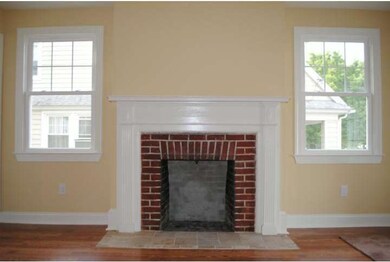
2805 Oakford Rd Ardmore, PA 19003
Highlights
- Colonial Architecture
- No HOA
- Living Room
- Chestnutwold Elementary School Rated A
- Eat-In Kitchen
- 1-minute walk to Normandy Park
About This Home
As of July 2017Move right in to this completely renovated twin in desirable Ardmore Park. 1st level includes new laminate hardwood floors throughout, a LR with brick FP and tile hearth, a powder room & a gorgeous new EI kitchen with island & window seat, SS appliances, granite counter tops, tile back splash & recessed lighting. The 2nd level boasts a beautifully renovated full bath with wainscoting and tile floor & a hall way with linen closet & refinished original hardwood floors. completing this level are 3 nice sized bedrooms with new wall to wall carpeting. A fenced yard, replacement windows, new exterior paint, new gas heater & C/A, new electric hot water heater, new landscaping, new french drain and new wiring throughout with 200 amp service are additional benefits. All this conveniently located to transportation, schools & parks as well as Suburban Square shopping, the Ardmore Farmer's Market & Trader Joe's.
Townhouse Details
Home Type
- Townhome
Est. Annual Taxes
- $4,319
Year Built
- Built in 1940 | Remodeled in 2012
Lot Details
- Lot Dimensions are 27x108
- Back and Front Yard
- Property is in good condition
Home Design
- Semi-Detached or Twin Home
- Colonial Architecture
- Pitched Roof
- Shingle Roof
- Stucco
Interior Spaces
- 1,240 Sq Ft Home
- Property has 2 Levels
- Brick Fireplace
- Living Room
- Eat-In Kitchen
Bedrooms and Bathrooms
- 3 Bedrooms
- En-Suite Primary Bedroom
- 1.5 Bathrooms
Basement
- Basement Fills Entire Space Under The House
- Laundry in Basement
Parking
- 2 Open Parking Spaces
- 2 Parking Spaces
- Driveway
Schools
- Chestnutwold Elementary School
- Haverford Middle School
- Haverford Senior High School
Utilities
- Central Air
- Heating System Uses Gas
- Hot Water Heating System
- 100 Amp Service
- Electric Water Heater
Community Details
- No Home Owners Association
Listing and Financial Details
- Tax Lot 236-000
- Assessor Parcel Number 22-06-01605-00
Ownership History
Purchase Details
Home Financials for this Owner
Home Financials are based on the most recent Mortgage that was taken out on this home.Purchase Details
Home Financials for this Owner
Home Financials are based on the most recent Mortgage that was taken out on this home.Purchase Details
Home Financials for this Owner
Home Financials are based on the most recent Mortgage that was taken out on this home.Purchase Details
Home Financials for this Owner
Home Financials are based on the most recent Mortgage that was taken out on this home.Similar Home in Ardmore, PA
Home Values in the Area
Average Home Value in this Area
Purchase History
| Date | Type | Sale Price | Title Company |
|---|---|---|---|
| Deed | $345,000 | Admiral Scarch & Abstract Corp | |
| Deed | $289,000 | None Available | |
| Deed | $262,000 | Title Resources Guaranty Co | |
| Deed | $140,000 | None Available |
Mortgage History
| Date | Status | Loan Amount | Loan Type |
|---|---|---|---|
| Open | $310,500 | New Conventional | |
| Previous Owner | $231,200 | New Conventional | |
| Previous Owner | $257,254 | FHA |
Property History
| Date | Event | Price | Change | Sq Ft Price |
|---|---|---|---|---|
| 07/17/2017 07/17/17 | Sold | $289,000 | 0.0% | $233 / Sq Ft |
| 06/02/2017 06/02/17 | Pending | -- | -- | -- |
| 05/31/2017 05/31/17 | For Sale | $289,000 | +9.1% | $233 / Sq Ft |
| 11/16/2012 11/16/12 | Sold | $265,000 | 0.0% | $214 / Sq Ft |
| 10/04/2012 10/04/12 | Pending | -- | -- | -- |
| 09/04/2012 09/04/12 | Price Changed | $264,900 | -1.9% | $214 / Sq Ft |
| 07/12/2012 07/12/12 | For Sale | $269,900 | +92.8% | $218 / Sq Ft |
| 02/29/2012 02/29/12 | Sold | $140,000 | -12.5% | $113 / Sq Ft |
| 02/20/2012 02/20/12 | Pending | -- | -- | -- |
| 02/08/2012 02/08/12 | Price Changed | $160,000 | -11.1% | $129 / Sq Ft |
| 10/19/2011 10/19/11 | Price Changed | $180,000 | -14.2% | $145 / Sq Ft |
| 07/26/2010 07/26/10 | For Sale | $209,900 | -- | $169 / Sq Ft |
Tax History Compared to Growth
Tax History
| Year | Tax Paid | Tax Assessment Tax Assessment Total Assessment is a certain percentage of the fair market value that is determined by local assessors to be the total taxable value of land and additions on the property. | Land | Improvement |
|---|---|---|---|---|
| 2024 | $6,905 | $268,560 | $93,810 | $174,750 |
| 2023 | $6,709 | $268,560 | $93,810 | $174,750 |
| 2022 | $6,552 | $268,560 | $93,810 | $174,750 |
| 2021 | $10,675 | $268,560 | $93,810 | $174,750 |
| 2020 | $5,281 | $113,630 | $47,500 | $66,130 |
| 2019 | $5,184 | $113,630 | $47,500 | $66,130 |
| 2018 | $5,095 | $113,630 | $0 | $0 |
| 2017 | $4,987 | $113,630 | $0 | $0 |
| 2016 | $624 | $113,630 | $0 | $0 |
| 2015 | $636 | $113,630 | $0 | $0 |
| 2014 | $624 | $113,630 | $0 | $0 |
Agents Affiliated with this Home
-

Seller's Agent in 2017
Laurie Murphy
Compass RE
(610) 322-3266
2 in this area
166 Total Sales
-
R
Buyer's Agent in 2017
Rich Shermer
RE/MAX
-

Seller's Agent in 2012
Ben Hardy
Compass RE
(610) 420-8115
8 in this area
146 Total Sales
-

Seller's Agent in 2012
John McAleer
Keller Williams Main Line
(610) 909-7156
25 in this area
188 Total Sales
-
L
Seller Co-Listing Agent in 2012
LIZ Burns
Keller Williams Main Line
(610) 888-5354
9 in this area
37 Total Sales
-

Seller Co-Listing Agent in 2012
Wilma Ervin
Long & Foster
(610) 209-2281
3 Total Sales
Map
Source: Bright MLS
MLS Number: 1004030140
APN: 22-06-01605-00
- 2814 Saint Marys Rd
- 736 Oak View Rd Unit 100
- 763 Humphreys Rd
- 832 Aubrey Ave
- 2921 Berkley Rd
- 2625 Chestnut Ave
- 771 Clifford Ave
- 620 Georges Ln
- 218 Linwood Ave
- 235 E County Line Rd Unit 560
- 673 Ardmore Ave
- 648 Hazelwood Rd
- 208 Edgemont Ave
- 700 Ardmore Ave Unit 625
- 700 Ardmore Ave Unit 122
- 141 Simpson Rd
- 135 Simpson Rd
- 114 Simpson Rd
- 2418 Rosewood Ln
- 86 Greenfield Ave
