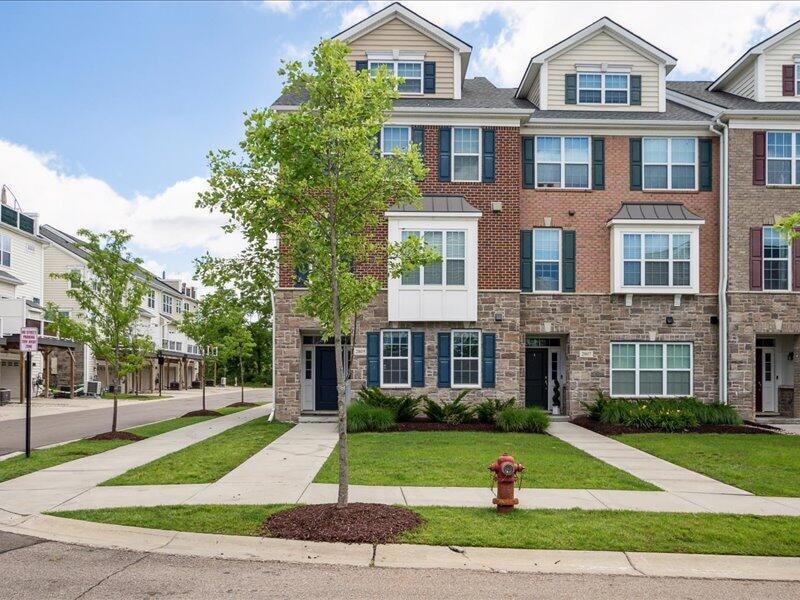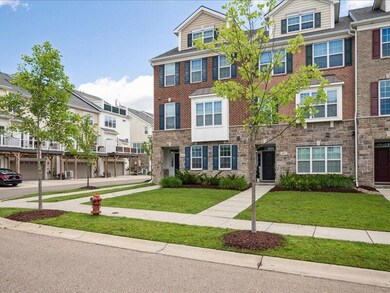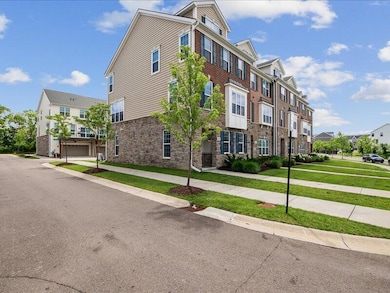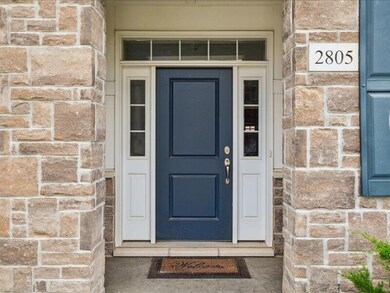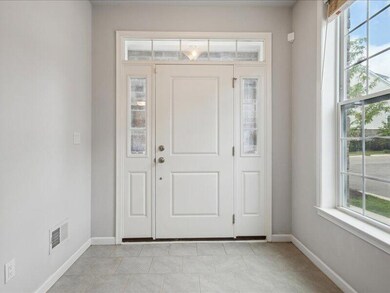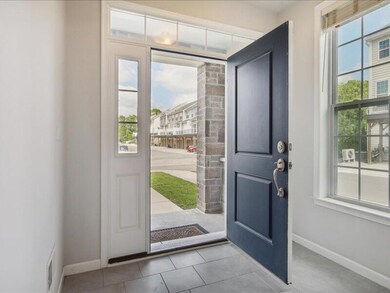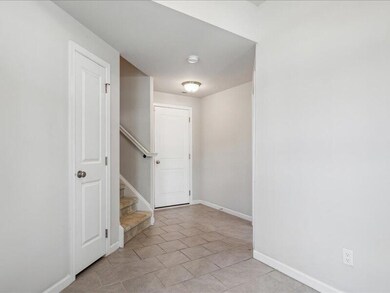2805 Rathmore Ln Ann Arbor, MI 48105
Northern Ann Arbor NeighborhoodEstimated payment $4,829/month
Total Views
6,624
4
Beds
2.5
Baths
2,784
Sq Ft
$221
Price per Sq Ft
Highlights
- Fitness Center
- Clubhouse
- Wood Flooring
- Logan Elementary School Rated A
- Vaulted Ceiling
- Corner Lot: Yes
About This Home
Beautiful townhome with 4 bedrooms and 2.5 baths. Ready for occupancy. Featured with upgrade kitchen, master suite, hardwood flooring, vaulted ceilings, granite counters, stainless steel appliances and a balcony. Corner/End unit with more windrows and light. The Fulton model offers open main floor flows seamlessly between living, kitchen, and dinning with great light from every angle. Bonus top level loft provides extra space for office, entertainment, or friend gathering. New carpet and appliance.
Townhouse Details
Home Type
- Townhome
Year Built
- Built in 2017
Lot Details
- 1,032 Sq Ft Lot
- Private Entrance
- Sprinkler System
- Garden
HOA Fees
- $525 Monthly HOA Fees
Parking
- 2 Car Attached Garage
- Garage Door Opener
Home Design
- Brick Exterior Construction
- Slab Foundation
- Shingle Roof
- Vinyl Siding
Interior Spaces
- 2,784 Sq Ft Home
- 4-Story Property
- Vaulted Ceiling
- Skylights
- Insulated Windows
- Window Screens
- Home Gym
Kitchen
- Breakfast Area or Nook
- Eat-In Kitchen
- Range
- Microwave
- Dishwasher
- Kitchen Island
- Disposal
Flooring
- Wood
- Carpet
- Ceramic Tile
Bedrooms and Bathrooms
- 4 Bedrooms
Laundry
- Laundry on upper level
- Dryer
- Washer
Outdoor Features
- Balcony
Schools
- Logan Elementary School
- Clague Middle School
- Skyline High School
Utilities
- Humidifier
- Forced Air Heating and Cooling System
- Heating System Uses Natural Gas
- Private Water Source
- Natural Gas Water Heater
- High Speed Internet
- Cable TV Available
Community Details
Overview
- Association fees include water, trash, snow removal, sewer, lawn/yard care
- Association Phone (866) 788-5130
- Built by Toll Brothers
- North Oaks Townhomes Subdivision
Amenities
- Clubhouse
- Meeting Room
Recreation
- Fitness Center
- Community Pool
- Trails
Pet Policy
- No Pets Allowed
Additional Features
- Security
- Security Service
Map
Create a Home Valuation Report for This Property
The Home Valuation Report is an in-depth analysis detailing your home's value as well as a comparison with similar homes in the area
Home Values in the Area
Average Home Value in this Area
Tax History
| Year | Tax Paid | Tax Assessment Tax Assessment Total Assessment is a certain percentage of the fair market value that is determined by local assessors to be the total taxable value of land and additions on the property. | Land | Improvement |
|---|---|---|---|---|
| 2025 | $12,944 | $311,000 | $0 | $0 |
| 2024 | $12,589 | $315,300 | $0 | $0 |
| 2023 | $11,625 | $333,300 | $0 | $0 |
| 2022 | $14,070 | $288,100 | $0 | $0 |
| 2021 | $13,672 | $251,600 | $0 | $0 |
| 2020 | $13,242 | $222,600 | $0 | $0 |
| 2019 | $12,631 | $198,600 | $198,600 | $0 |
| 2018 | $2,958 | $54,700 | $0 | $0 |
| 2017 | $1,485 | $23,600 | $0 | $0 |
Source: Public Records
Property History
| Date | Event | Price | List to Sale | Price per Sq Ft |
|---|---|---|---|---|
| 07/16/2025 07/16/25 | For Sale | $615,000 | -- | $221 / Sq Ft |
Source: MichRIC
Purchase History
| Date | Type | Sale Price | Title Company |
|---|---|---|---|
| Interfamily Deed Transfer | -- | None Available | |
| Warranty Deed | $426,632 | None Available |
Source: Public Records
Source: MichRIC
MLS Number: 25035041
APN: 09-15-104-030
Nearby Homes
- 2901 Corston Rd
- 3250 Brackley Dr
- 3056 N Spurway Dr
- 1 Westbury Ct
- 2782 Maitland Dr
- 3090 N Spurway Dr
- 2856 Barclay Way Unit 38
- 3126 Fairhaven Ct
- 3636 N Territorial Rd E
- 3100 Millbury Ln
- 2605 Nadia Ct Unit 8
- 3341 Roseford Blvd
- 3039 Barclay Way Unit 256
- 2656 Shefman Terrace
- 3057 Barclay Way Unit 265
- 2388 Nixon Rd
- 4763 Curtis
- 4990 Saddleridge
- 2875 Trailwood Ln
- 2182 Yorktown Dr
- 2794 Ashcombe Dr
- 2765 Ashcombe Dr
- 2853 Hardwick Rd
- 2859 Hardwick Rd
- 2708 Spurway Dr S
- 2702 Maitland Dr
- 2908 Rayfield Ave
- 2425 Foxway Dr
- 3075 N Spurway Dr
- 2765 Barclay Way
- 3129 Fawnmeadow Ct Unit 61
- 2847 Barclay Way
- 2820 Windwood Dr
- 2825 Tuebingen Pkwy
- 2547 Meade Ct
- 3328 Roseford Blvd
- 3400 Nixon Rd
- 2844 Renfrew St
- 3195 Otter Creek Ct
- 3364 Roseford Blvd
