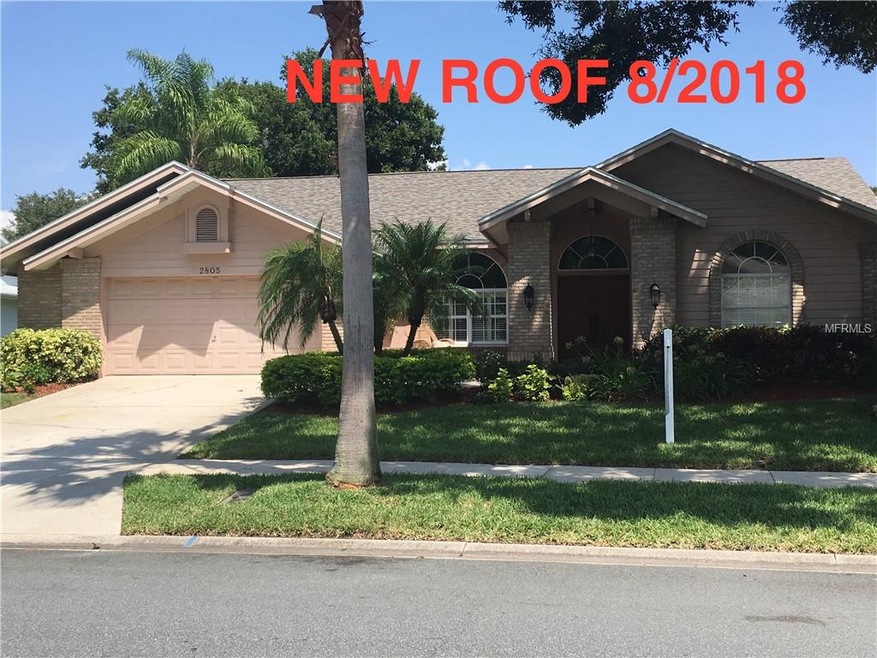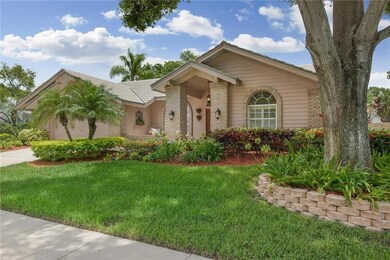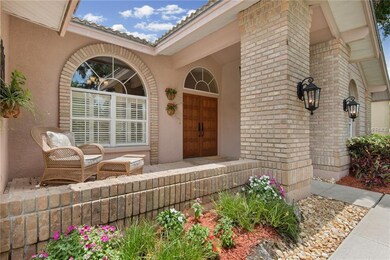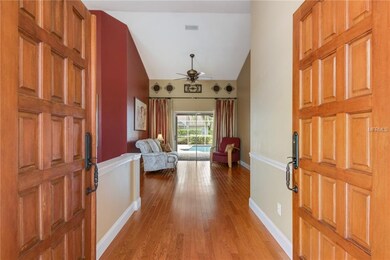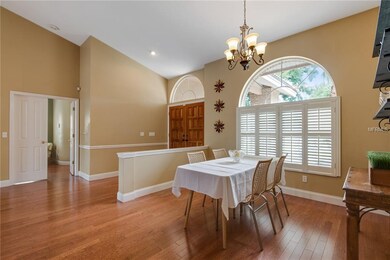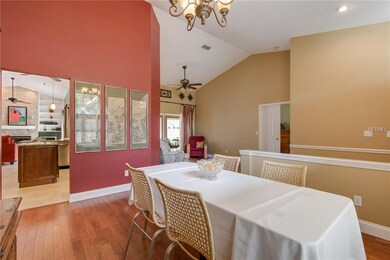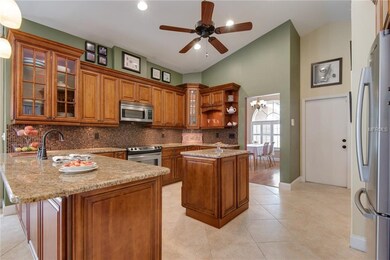
2805 Resnik Cir E Palm Harbor, FL 34683
Laurel Oak Country Woods NeighborhoodHighlights
- Screened Pool
- Family Room with Fireplace
- Florida Architecture
- Open Floorplan
- Vaulted Ceiling
- Engineered Wood Flooring
About This Home
As of September 2022BRAND NEW ROOF - CITY OF DUNEDIN - 4/3/2 Pebble-Tec Pool - No CDD Fees, No Flood Insurance AND Reclaimed Water… You will love this incredible location and Waterford Crossing. This is a beautifully maintained community with a community park and playground, and is in the Dunedin City Limits. Dunedin city privileges apply!! Pride of homeownership abounds. From the moment you step onto the front brick paved patio and through the double entry you will sense the ease and warmth of this home. Florida casual living defined! This perfectly sized home boasts a rare three-way split bedroom plan with 4 bedrooms and 3 full bathrooms with pool access. The formal and casual living areas are open, airy with views of the screened lanai and pool. The tastefully remodeled and functional kitchen design boasts wood cabinets with speciality lighting, granite counter tops, stainless steel appliances with an island and breakfast bar. The kitchen opens to the family room with vaulted ceiling and a floor to ceiling beautiful brick wood burning fireplace. The Master Suite has walk-in closets, double vanities and a soaker tub with separate shower. All auxiliary bathrooms are spacious. Mature landscaping abounds and mediating on the front patio is just as relaxing as the lanai. Imagine, only 9 minutes to the beaches-Honeymoon and Caladesi Islands, a bike ride to Downtown Dunedin. Downtown Dunedin boasts a multitude of great restaurants, shopping, entertainment, community events, Marina and the Pinellas Trail.
Last Agent to Sell the Property
SUNSET LAKES REALTY GROUP License #3045308 Listed on: 07/13/2018
Last Buyer's Agent
Sylvia Haddad
REDFIN CORPORATION License #702300

Home Details
Home Type
- Single Family
Est. Annual Taxes
- $3,673
Year Built
- Built in 1990
Lot Details
- 0.25 Acre Lot
- Lot Dimensions are 89.0x122.0
- Mature Landscaping
- Landscaped with Trees
- Property is zoned 01-SF
HOA Fees
- $61 Monthly HOA Fees
Parking
- 2 Car Attached Garage
- Garage Door Opener
- Driveway
- Open Parking
Home Design
- Florida Architecture
- Spanish Architecture
- Slab Foundation
- Shingle Roof
- Block Exterior
- Stucco
Interior Spaces
- 2,362 Sq Ft Home
- Open Floorplan
- Vaulted Ceiling
- Wood Burning Fireplace
- Shutters
- Blinds
- Drapes & Rods
- Sliding Doors
- Family Room with Fireplace
- Family Room Off Kitchen
- Separate Formal Living Room
- Formal Dining Room
- Inside Utility
- Pool Views
Kitchen
- Eat-In Kitchen
- Convection Oven
- Range
- Recirculated Exhaust Fan
- Microwave
- Dishwasher
- Stone Countertops
- Solid Wood Cabinet
- Disposal
Flooring
- Engineered Wood
- Ceramic Tile
Bedrooms and Bathrooms
- 4 Bedrooms
- Primary Bedroom on Main
- Split Bedroom Floorplan
- Walk-In Closet
- 3 Full Bathrooms
Laundry
- Laundry Room
- Dryer
- Washer
Home Security
- Security System Owned
- Fire and Smoke Detector
Eco-Friendly Details
- Energy-Efficient Appliances
- Energy-Efficient Thermostat
- Ventilation
- Reclaimed Water Irrigation System
Pool
- Screened Pool
- In Ground Pool
- In Ground Spa
- Gunite Pool
- Fence Around Pool
Schools
- San Jose Elementary School
- Palm Harbor Middle School
- Dunedin High School
Utilities
- Central Heating and Cooling System
- Underground Utilities
- Electric Water Heater
- Water Softener
- High Speed Internet
- Cable TV Available
Additional Features
- Enclosed patio or porch
- City Lot
Listing and Financial Details
- Down Payment Assistance Available
- Homestead Exemption
- Visit Down Payment Resource Website
- Tax Lot 0590
- Assessor Parcel Number 14-28-15-95070-000-0590
Community Details
Overview
- Association fees include common area taxes, escrow reserves fund
- Charles Kunath (B&C Community Management) Association, Phone Number (727) 239-5991
- Waterford Crossing Ph I Subdivision
- The community has rules related to deed restrictions
Recreation
- Community Playground
- Park
Ownership History
Purchase Details
Home Financials for this Owner
Home Financials are based on the most recent Mortgage that was taken out on this home.Purchase Details
Home Financials for this Owner
Home Financials are based on the most recent Mortgage that was taken out on this home.Purchase Details
Home Financials for this Owner
Home Financials are based on the most recent Mortgage that was taken out on this home.Purchase Details
Home Financials for this Owner
Home Financials are based on the most recent Mortgage that was taken out on this home.Similar Homes in Palm Harbor, FL
Home Values in the Area
Average Home Value in this Area
Purchase History
| Date | Type | Sale Price | Title Company |
|---|---|---|---|
| Warranty Deed | $665,000 | Home Title Experts | |
| Warranty Deed | $463,000 | Gulfatlantic Title & Apprais | |
| Warranty Deed | $364,500 | Fidelity Natl Title Fl Inc | |
| Warranty Deed | $210,000 | -- |
Mortgage History
| Date | Status | Loan Amount | Loan Type |
|---|---|---|---|
| Open | $532,000 | New Conventional | |
| Previous Owner | $370,400 | New Conventional | |
| Previous Owner | $291,560 | New Conventional | |
| Previous Owner | $109,025 | Stand Alone Second | |
| Previous Owner | $139,500 | Unknown | |
| Previous Owner | $50,000 | Credit Line Revolving | |
| Previous Owner | $155,000 | New Conventional |
Property History
| Date | Event | Price | Change | Sq Ft Price |
|---|---|---|---|---|
| 09/16/2022 09/16/22 | Sold | $665,000 | -2.9% | $282 / Sq Ft |
| 08/17/2022 08/17/22 | Pending | -- | -- | -- |
| 07/21/2022 07/21/22 | For Sale | $685,000 | +47.9% | $290 / Sq Ft |
| 10/23/2018 10/23/18 | Sold | $463,000 | -0.4% | $196 / Sq Ft |
| 09/22/2018 09/22/18 | Pending | -- | -- | -- |
| 09/20/2018 09/20/18 | Price Changed | $465,000 | -2.1% | $197 / Sq Ft |
| 08/24/2018 08/24/18 | For Sale | $475,000 | +2.6% | $201 / Sq Ft |
| 08/10/2018 08/10/18 | Off Market | $463,000 | -- | -- |
| 07/31/2018 07/31/18 | Price Changed | $475,000 | 0.0% | $201 / Sq Ft |
| 07/31/2018 07/31/18 | For Sale | $475,000 | +2.2% | $201 / Sq Ft |
| 07/19/2018 07/19/18 | Pending | -- | -- | -- |
| 07/13/2018 07/13/18 | For Sale | $465,000 | +27.6% | $197 / Sq Ft |
| 05/02/2014 05/02/14 | Sold | $364,450 | -- | $172 / Sq Ft |
| 05/01/2014 05/01/14 | Pending | -- | -- | -- |
Tax History Compared to Growth
Tax History
| Year | Tax Paid | Tax Assessment Tax Assessment Total Assessment is a certain percentage of the fair market value that is determined by local assessors to be the total taxable value of land and additions on the property. | Land | Improvement |
|---|---|---|---|---|
| 2024 | $9,138 | $571,966 | $160,946 | $411,020 |
| 2023 | $9,138 | $562,947 | $193,049 | $369,898 |
| 2022 | $6,031 | $383,391 | $0 | $0 |
| 2021 | $6,120 | $372,224 | $0 | $0 |
| 2020 | $6,111 | $367,085 | $0 | $0 |
| 2019 | $6,786 | $358,366 | $97,757 | $260,609 |
| 2018 | $6,513 | $341,099 | $0 | $0 |
| 2017 | $6,279 | $323,730 | $0 | $0 |
| 2016 | $6,136 | $312,106 | $0 | $0 |
| 2015 | $5,698 | $282,768 | $0 | $0 |
| 2014 | $3,694 | $226,323 | $0 | $0 |
Agents Affiliated with this Home
-
D
Seller's Agent in 2022
Daniel Darrough
NEXTHOME BAY AREA EXPERTS
(727) 772-0772
1 in this area
9 Total Sales
-

Buyer's Agent in 2022
Nancy Leslie
RE/MAX
(727) 420-2963
10 in this area
1,301 Total Sales
-
L
Seller's Agent in 2018
Liz Iaconetti
SUNSET LAKES REALTY GROUP
10 Total Sales
-
S
Buyer's Agent in 2018
Sylvia Haddad
REDFIN CORPORATION
Map
Source: Stellar MLS
MLS Number: T3116461
APN: 14-28-15-95070-000-0590
- 2825 Resnik Cir E
- 2748 Resnik Cir E
- 2800 Resnik Cir W
- 1568 Nantucket Ct Unit 1302
- 2665 Sequoia Terrace Unit 306
- 1510 Mahogany Ln Unit 606
- 1500 Mahogany Ln Unit 605
- 1583 Mcauliffe Ln
- 1599 Mcauliffe Ln
- 2635 Jarvis Cir
- 1486 Mahogany Ln Unit 703
- 1484 Buckeye Ln
- 878 Franklin Cir
- 1302 Almaria Ct
- 945 Hamilton Ct
- 1486 Loman Ct
- 808 Franklin Cir
- 2418 Summerwood Ct
- 795 County Road 1
- 795 County Road 1 Unit Lot 200
