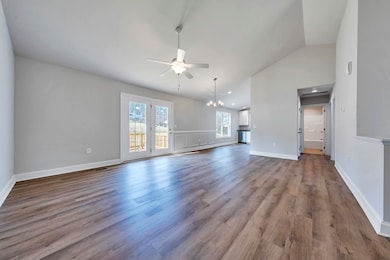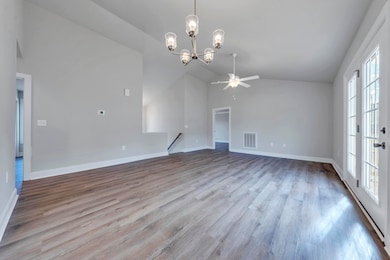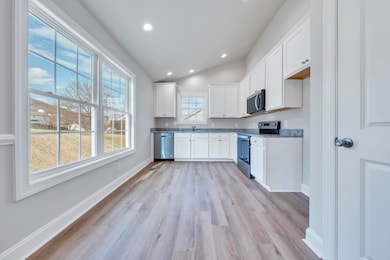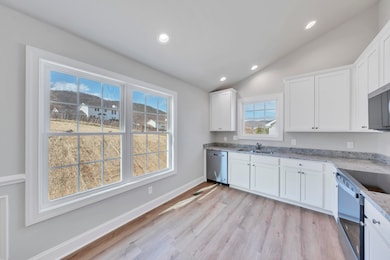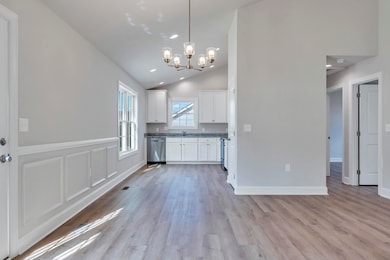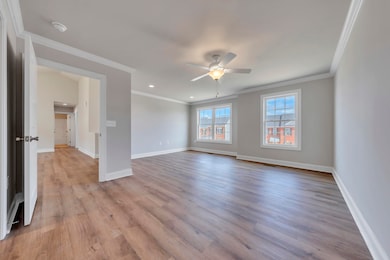Estimated payment $2,532/month
Highlights
- Deck
- Attached Garage
- Under Construction
- Fort Lewis Elementary School Rated A-
- Walk-In Closet
About This Home
''Russlen Farms is in the desirable Glenvar school district adjacent to Salem, VA. This community is conveniently located minutes from Lewis Gale Hospital, Historic Downtown Salem, Virginia, and Roanoke College. This home includes 9ft ceilings, luxury plank flooring throughout, upgraded trim, upgraded white cabinets with brushed nickel soft-close hardware and quartz countertops in the kitchen and baths, tiled backsplash in the kitchen, and tiled floors and walls in the Master Bath.''The Charleston'' features one-level living with an open floor plan. Ask about finishing the lower level for additional space!We invite you to ''LiveNew'' at Russlen Farms, a premier Roanoke County community.''
Home Details
Home Type
- Single Family
Est. Annual Taxes
- $4,676
Year Built
- Built in 2025 | Under Construction
HOA Fees
- $65 Monthly HOA Fees
Parking
- Attached Garage
Home Design
- 2,073 Sq Ft Home
- Split Foyer
- Brick Exterior Construction
- Slab Foundation
Kitchen
- Electric Range
- Dishwasher
- Disposal
Bedrooms and Bathrooms
- 3 Bedrooms
- Walk-In Closet
- 3 Full Bathrooms
Schools
- Fort Lewis Elementary School
- Glenvar Middle School
- Glenvar High School
Additional Features
- Laundry on main level
- Deck
- 6,534 Sq Ft Lot
- Heat Pump System
Community Details
- Mri Community Management Association
- Russlen Farms Subdivision
Listing and Financial Details
- Tax Lot 128
Map
Home Values in the Area
Average Home Value in this Area
Property History
| Date | Event | Price | Change | Sq Ft Price |
|---|---|---|---|---|
| 06/09/2025 06/09/25 | Price Changed | $389,950 | -2.5% | $188 / Sq Ft |
| 03/04/2025 03/04/25 | For Sale | $399,950 | -- | $193 / Sq Ft |
Source: Roanoke Valley Association of REALTORS®
MLS Number: 914806
- 2809 Russlen Dr
- 2801 Russlen Dr
- 2804 Russlen Dr
- The Hemlock Plan at Russlen Farms
- The Magnolia Plan at Russlen Farms
- 2820 Russlen Dr
- 2816 Russlen Dr
- 2750 Russlen Dr
- 2570 Woods Meadow Ln
- 2240 Foxfield Ln
- 1744 High Gate Ln
- 0 Creekside Dr
- TBD New River Oaks Dr
- 2027 River Ridge Ct
- 2156 Stone Mill Dr
- 1633 Millwood Dr
- 3065 Isabel Ln
- 1905 Queensmill Dr
- 1701 Kingsmill Dr
- 1912 Stone Mill Dr
- 2317 Mowles Dr
- 501 Poplar Ave Unit 503
- 216 N Bruffey St
- 100 Kimball Ave
- 231 Chestnut St
- 6602 Hidden Woods Dr
- 27 W Clay St
- 510 Yorkshire St
- 821 Stonegate Dr Unit 27
- 356 Pennsylvania Ave
- 714 Academy St
- 928 Ohio Ave
- 777 Roanoke Blvd
- 4161 Daugherty Rd
- 1650 Lancing Dr
- 1702 Elbert Dr
- 1704 Elbert Dr
- 128 Rutledge Dr
- 5216 Sugar Loaf Mountain Rd
- 510 Frey St Unit 512

