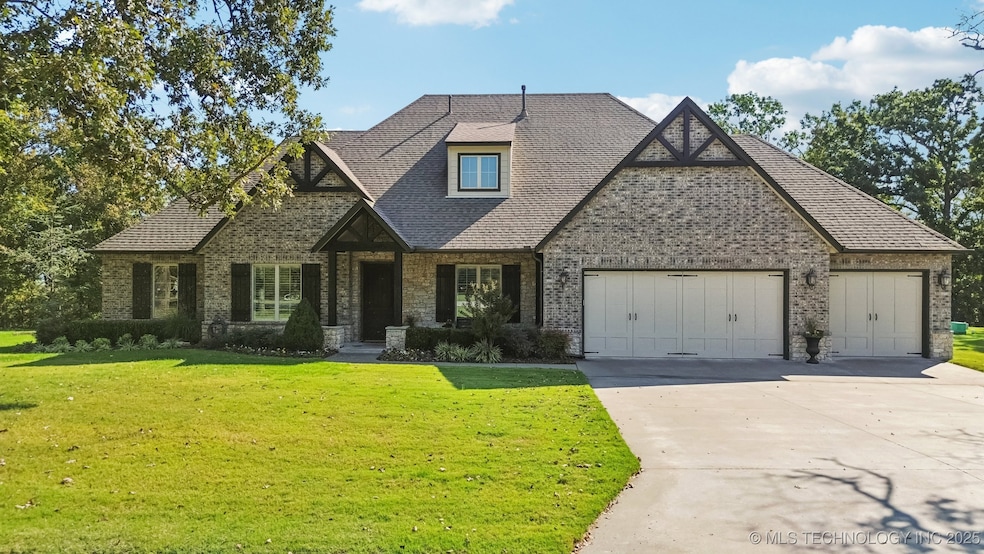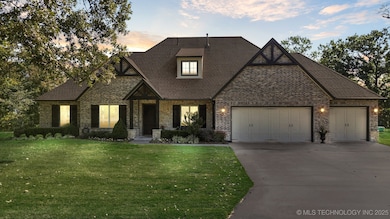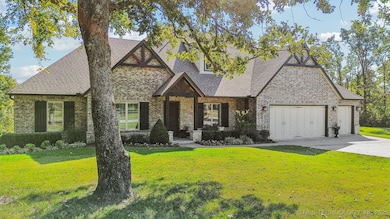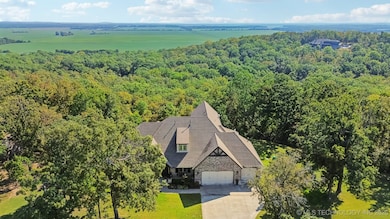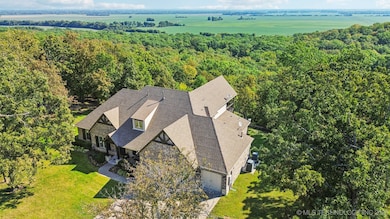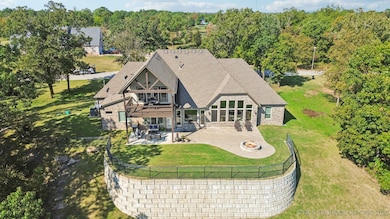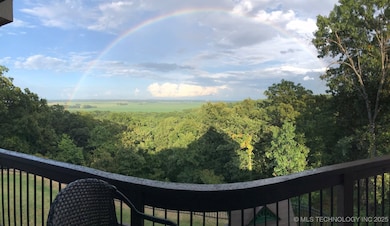2805 S 294th East Ave Broken Arrow, OK 74014
Estimated payment $5,508/month
Highlights
- Safe Room
- Craftsman Architecture
- Mountain View
- Timber Ridge Elementary School Rated A-
- Mature Trees
- Vaulted Ceiling
About This Home
Tucked away on 4.2 acres (ap) - 1.4 acres thoughtfully manicured & additional 2.8 acres w/ great trees, backing to greenbelt & providing some AMAZING views! This 3,830 sqft (AP) custom-built estate offers a rare blend of elevated design, premium construction, & entertainer-friendly layout. Featuring 4 bdrms, 3 full bths, dedicated office, theater room, & wet bar w/mini fridge. The main living area impresses w/a vaulted/beamed ceiling, smooth walls, & a wall of windows w/great natural light. A stacked stone FP w/ventless gas logs adds warmth & character, complemented by custom barn doors, floor receptacles, & up-lighting that enhance the architectural detail. The kitchen is a true showpiece, boasting a premium granite island, touch-activated faucet, under-cabinet receptacles, upper & lower lighting, roll-out shelving, & a hidden walk-in pantry w/motion-sensor lighting & fully customizable storage. The master suite is a private retreat, featuring a massive walk-in closet w/pull-down rods & adjustable shelving. Upstairs, the 4th bdrm opens to a large, vaulted balcony—perfect as game room or flex space—while the theater room offers an immersive entertainment experience! Built w/integrity & foresight, the home includes a concrete piered foundation, 10' plate lines on the first floor and 9' upstairs, walk-out attic storage w/reinforced beams, recirculating hot water pump, 75-gallon hot water heater, & 18 SEER HVAC. Additional upgrades: Soft-close doors/drawers throughout, safe room, custom shutters, & a full set of blueprints. Outside, professional landscaping surrounds the home, w/three outdoor spigots, eave receptacles for seasonal lighting, sprinkler system w/Wi-Fi control, insulated garage doors w/battery backups, 24V outlet in the garage, & a fire pit for outdoor gatherings. This property offers a rare combination of privacy, craftsmanship, & versatility—a turnkey retreat w/high-end finishes & room to roam. Schedule your showing today!
Home Details
Home Type
- Single Family
Est. Annual Taxes
- $5,026
Year Built
- Built in 2016
Lot Details
- 4.2 Acre Lot
- South Facing Home
- Partially Fenced Property
- Landscaped
- Sprinkler System
- Mature Trees
HOA Fees
- $33 Monthly HOA Fees
Parking
- 3 Car Attached Garage
- Parking Storage or Cabinetry
Home Design
- Craftsman Architecture
- Brick Exterior Construction
- Slab Foundation
- Wood Frame Construction
- Fiberglass Roof
- Asphalt
Interior Spaces
- 3,830 Sq Ft Home
- 2-Story Property
- Vaulted Ceiling
- 1 Fireplace
- Vinyl Clad Windows
- Insulated Windows
- Insulated Doors
- Mountain Views
- Attic
Kitchen
- Walk-In Pantry
- Double Oven
- Range
- Microwave
- Dishwasher
- Granite Countertops
- Disposal
Flooring
- Wood
- Carpet
- Tile
Bedrooms and Bathrooms
- 4 Bedrooms
- Pullman Style Bathroom
- 3 Full Bathrooms
Home Security
- Safe Room
- Security System Owned
- Fire and Smoke Detector
Eco-Friendly Details
- Energy-Efficient Windows
- Energy-Efficient Insulation
- Energy-Efficient Doors
Outdoor Features
- Balcony
- Covered Patio or Porch
- Outdoor Fireplace
- Fire Pit
- Exterior Lighting
- Rain Gutters
Schools
- Timber Ridge Elementary School
- Broken Arrow High School
Utilities
- Zoned Heating and Cooling
- Heating System Uses Gas
- Programmable Thermostat
- Gas Water Heater
Community Details
- Timber Crest I Subdivision
- Greenbelt
Map
Home Values in the Area
Average Home Value in this Area
Tax History
| Year | Tax Paid | Tax Assessment Tax Assessment Total Assessment is a certain percentage of the fair market value that is determined by local assessors to be the total taxable value of land and additions on the property. | Land | Improvement |
|---|---|---|---|---|
| 2025 | $4,652 | $49,524 | $5,600 | $43,924 |
| 2024 | $4,652 | $48,082 | $5,459 | $42,623 |
| 2023 | $4,513 | $46,681 | $5,440 | $41,241 |
| 2022 | $4,852 | $45,321 | $5,409 | $39,912 |
| 2021 | $4,730 | $44,002 | $5,306 | $38,696 |
| 2020 | $4,678 | $42,720 | $5,153 | $37,567 |
| 2019 | $4,588 | $41,476 | $4,848 | $36,628 |
| 2018 | $4,379 | $40,268 | $3,640 | $36,628 |
| 2017 | $405 | $3,640 | $3,640 | $0 |
| 2016 | $393 | $3,640 | $3,640 | $0 |
| 2015 | -- | $3,640 | $3,640 | $0 |
| 2014 | -- | $4,704 | $4,704 | $0 |
Property History
| Date | Event | Price | List to Sale | Price per Sq Ft |
|---|---|---|---|---|
| 10/20/2025 10/20/25 | For Sale | $957,500 | -- | $250 / Sq Ft |
Purchase History
| Date | Type | Sale Price | Title Company |
|---|---|---|---|
| Warranty Deed | $42,000 | None Available | |
| Deed | $38,000 | -- | |
| Warranty Deed | $40,000 | -- |
Source: MLS Technology
MLS Number: 2543142
APN: 730064148
- 29367 E 28th St S
- 2434 S 289th East Ave
- 0 E 21st St S Unit 2538490
- 27208 E 41st St S
- 28281 E 6th Place
- 619 S 278th East Ave
- 5350 S 273rd Ave E
- 0 E 41st St Unit 2520983
- 10027 275th Ave E
- 26390 E 51st St S
- 0 E 51st St
- 02 S 298th East Ave
- 5245 S 321st East Ave
- 01 S 298th East Ave
- 28012 E 58th St S
- S 298th East Ave
- 5500 S 329th East Ave
- 33128 E 61st St S
- 27769 E 61st St S
- 20850 E 41st St
- 8512 E Queens St
- 8315 E Queens St
- 8319 E Queens St
- 8331 E Queens St
- 29217 E 79th St S
- 3963 S 213th East Ave
- 3514 E Fairmont St
- 3506 E Emmitsburg Place
- 25836 Lariat Cir
- 3525 E Aurora St
- 3601 N 38th St
- 4560 S 204th Ave E
- 3812 N 33rd St
- 8707 S 262nd E Ave
- 20202 E Admiral Place
- 2800 N 23rd St Unit 2033.1407100
- 2800 N 23rd St Unit 2138.1407103
- 955 Hamilton Falls
- 2701 N 23rd St Unit 1734.1407107
- 3029 Spring St
