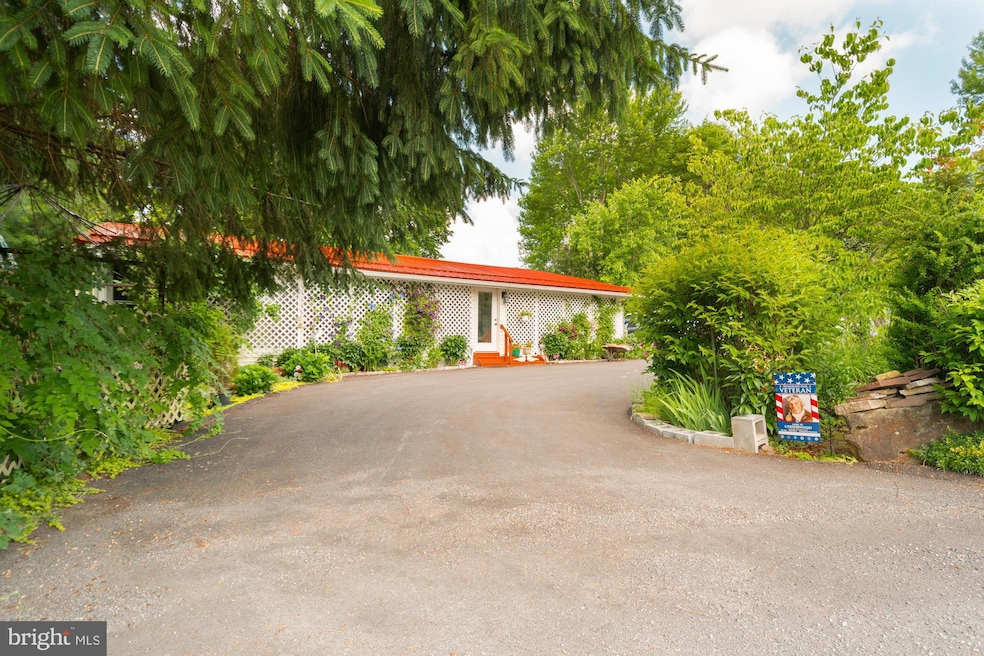
2805 Shady Dell Rd Oakland, MD 21550
Estimated payment $1,363/month
Highlights
- View of Trees or Woods
- Raised Ranch Architecture
- No HOA
- Traditional Floor Plan
- Main Floor Bedroom
- Circular Driveway
About This Home
Nestled in the heart of Pleasant Valley, an area known for its peaceful country charm, this 4-bedroom, 2-bath home offers a serene setting. Enclosed decks run the full length of both the front and back of the house, with an additional private deck just off the dining room. The master bedroom features access to a covered deck and includes a full bathroom, while a second spacious bedroom also opens directly onto the covered deck. Surrounded by vibrant flowers, plants, and shrubs, the exterior is perfect for anyone who loves landscaping or gardening. Inside, you'll find ample closet space throughout. The basement is currently undergoing professional waterproofing and drainage upgrades, including a WaterGuard sub-floor system, TripleSafe sump pump with battery backup, TrenchDrain, and a SaniDry Sedona dehumidifier—designed to keep the space dry, clean, and ready for future finishing. All work completed comes with a transferable warranty for your peace of mind. Call today!
Home Details
Home Type
- Single Family
Est. Annual Taxes
- $1,406
Year Built
- Built in 1966
Parking
- Circular Driveway
Property Views
- Woods
- Mountain
Home Design
- Raised Ranch Architecture
- Block Foundation
- Metal Roof
- Vinyl Siding
Interior Spaces
- Property has 2 Levels
- Traditional Floor Plan
- Ceiling Fan
- Family Room Off Kitchen
- Combination Kitchen and Dining Room
Kitchen
- Stove
- Cooktop
- Kitchen Island
Flooring
- Carpet
- Laminate
Bedrooms and Bathrooms
- 4 Main Level Bedrooms
- 2 Full Bathrooms
Unfinished Basement
- Interior and Exterior Basement Entry
- Natural lighting in basement
Utilities
- Window Unit Cooling System
- Space Heater
- Heating System Powered By Leased Propane
- Wall Furnace
- Well
- Electric Water Heater
- Private Sewer
Additional Features
- Enclosed Patio or Porch
- 1.02 Acre Lot
Community Details
- No Home Owners Association
Listing and Financial Details
- Assessor Parcel Number 1207005598
Map
Home Values in the Area
Average Home Value in this Area
Tax History
| Year | Tax Paid | Tax Assessment Tax Assessment Total Assessment is a certain percentage of the fair market value that is determined by local assessors to be the total taxable value of land and additions on the property. | Land | Improvement |
|---|---|---|---|---|
| 2025 | $921 | $126,900 | $28,000 | $98,900 |
| 2024 | $1,390 | $120,367 | $0 | $0 |
| 2023 | $1,347 | $113,833 | $0 | $0 |
| 2022 | $1,283 | $107,300 | $28,000 | $79,300 |
| 2021 | $1,279 | $106,967 | $0 | $0 |
| 2020 | $1,275 | $106,633 | $0 | $0 |
| 2019 | $1,272 | $106,300 | $28,000 | $78,300 |
| 2018 | $1,201 | $106,300 | $28,000 | $78,300 |
| 2017 | $1,201 | $106,300 | $0 | $0 |
| 2016 | -- | $108,500 | $0 | $0 |
| 2015 | -- | $108,500 | $0 | $0 |
| 2014 | -- | $108,500 | $0 | $0 |
Property History
| Date | Event | Price | Change | Sq Ft Price |
|---|---|---|---|---|
| 06/30/2025 06/30/25 | For Sale | $234,900 | -- | $161 / Sq Ft |
Purchase History
| Date | Type | Sale Price | Title Company |
|---|---|---|---|
| Deed | -- | None Listed On Document | |
| Deed | $42,500 | -- |
Mortgage History
| Date | Status | Loan Amount | Loan Type |
|---|---|---|---|
| Previous Owner | $55,000 | Credit Line Revolving |
Similar Homes in Oakland, MD
Source: Bright MLS
MLS Number: MDGA2009936
APN: 07-005598
- 2571 Shady Dell Rd
- 2829 Shady Dell Rd
- 1737 King Wildesen Rd
- 3539 Underwood Rd
- 6652 George Washington Hwy
- 1764 Underwood Rd
- 3501 George Washington Hwy
- 416 Shenandoah Ave
- 113 G St
- 150 Weber Rd
- 0 George Washington Hwy Unit MDGA2009730
- 0 George Washington Hwy Unit Lot WP001 18623689
- 0 George Washington Hwy Unit MDGA2006062
- 290 Crellin Underwood Rd
- Lots 26-29 E Third Ave
- 414 D St
- 413 D St
- 648 S 3rd St
- 0 Oakland Dr Dennett Rd 10 72 Acres
- 607 K St
- 604 E Oak St
- 107 4th St Unit 2
- 107 4th St Unit 4
- 35 1st St Unit 2
- 117 E Main St
- 84 Ashfield St Unit One
- 2010 Bayberry Dr
- 253 Maple St Unit 253 C
- 75 S Mineral St Unit B
- 1 Armstrong St
- 15042 Bittinger Rd
- 181 Armstrong St Unit C
- 26 Pineview Dr
- 59 Mont Chateau Rd
- 1 Lakeview Dr Unit ID1266942P
- 1 Lakeview Dr Unit ID1266944P
- 1 Lakeview Dr Unit ID1266943P
- 150 Lakeview Dr Unit ID1268083P
- 150 Lakeview Dr Unit ID1268082P
- 504 Saint Andrews Dr






