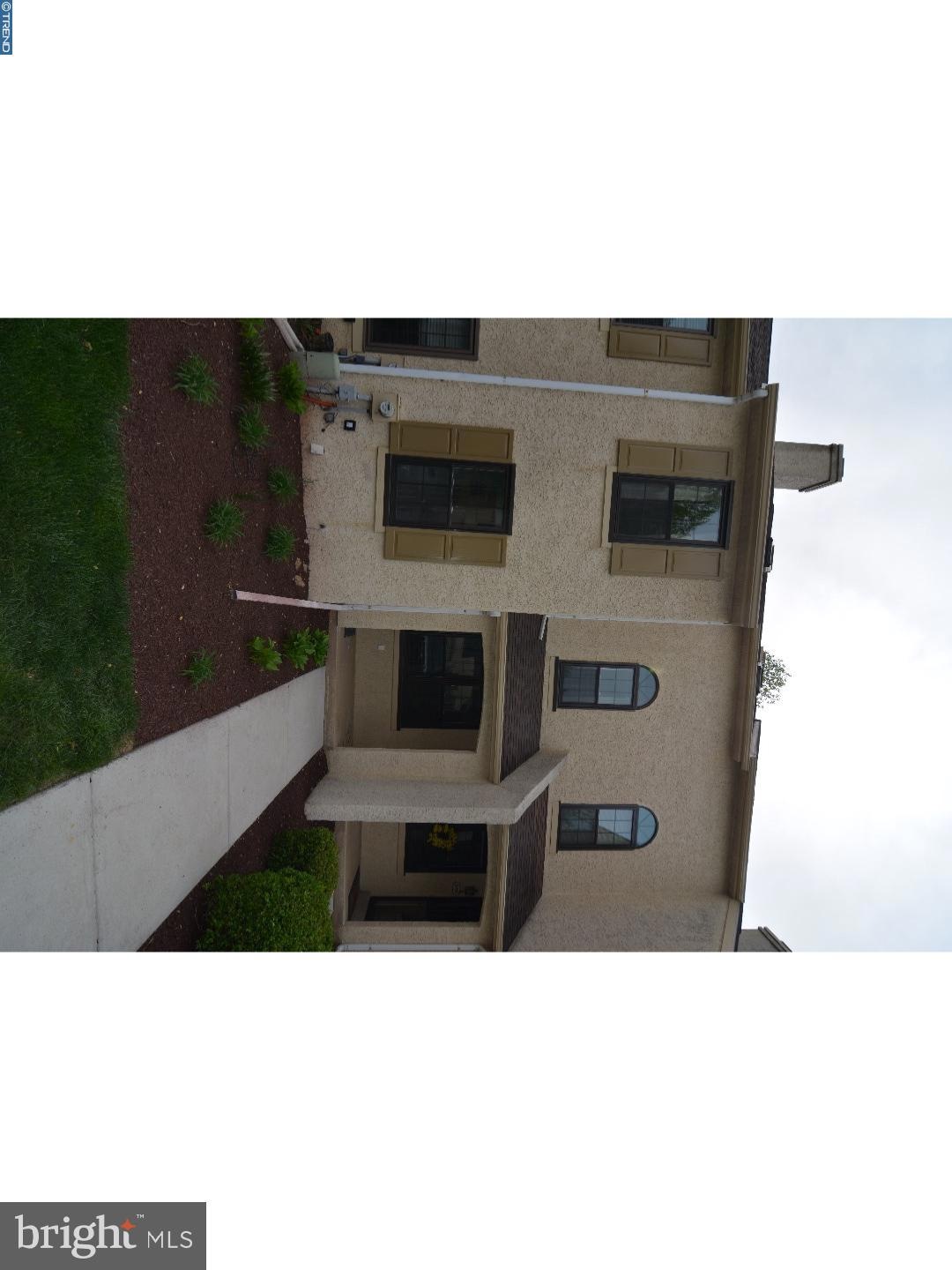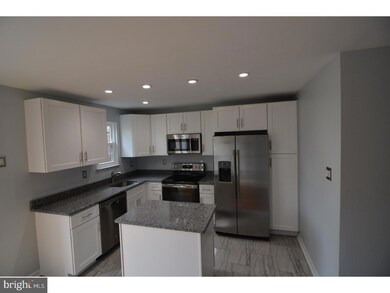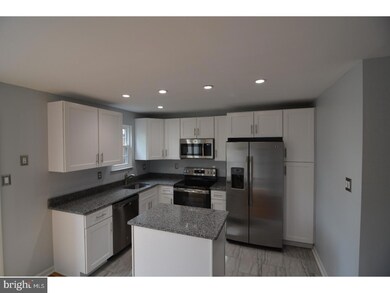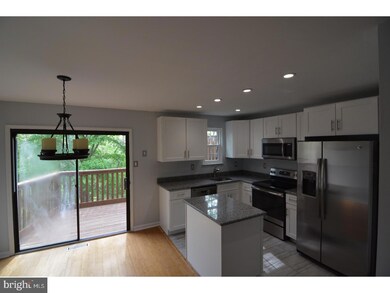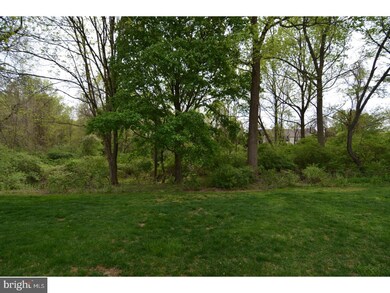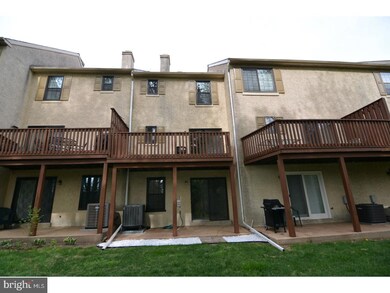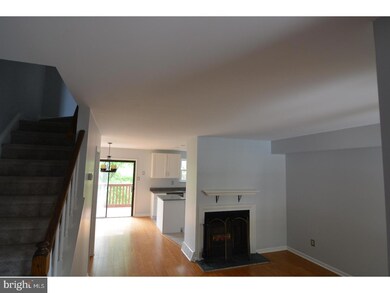
2805 Stoneham Dr Unit 2805C West Chester, PA 19382
Highlights
- Colonial Architecture
- Deck
- 1 Fireplace
- Sugartown Elementary School Rated A-
- Attic
- Breakfast Area or Nook
About This Home
As of July 2018Walk in to this newly renovated Townhome located in the award winning Great Valley School District nestled in Willistown Woods convenient to downtown West Chester. Spend your day enjoying the historical Downtown West Chester with the Seat of Chester County, restuarants and quaint shops. 1st floor boasts open floor plan, freshly painted throughout, 1st floor has hardwood floors, new powder room new fixtures with granite vanity, ceramic tile floor, dining room w/ sliders to rear deck backs to wooded area for privacy, new kitchen with granite counters, ceramic tile, stainless steel appliances window over the sink. 2nd Floor with 2 bedrooms, new wall to wall carpeting, master bedroom with a loft with natural stained wood shelving plenty of closet space also new master/hall bath with granite double bowl vanity, ceramic floor. Tasteful Recessed lighting throughout the entire home. Convenient to travel routes, office parks, King of Prussia Mall.
Last Agent to Sell the Property
Realty One Group Restore - BlueBell License #RS192977L Listed on: 05/06/2018

Townhouse Details
Home Type
- Townhome
Est. Annual Taxes
- $2,800
Year Built
- Built in 1983 | Remodeled in 2018
Lot Details
- 1,260 Sq Ft Lot
- Property is in good condition
HOA Fees
- $179 Monthly HOA Fees
Home Design
- Colonial Architecture
- Concrete Perimeter Foundation
- Stucco
Interior Spaces
- 1,096 Sq Ft Home
- Property has 2 Levels
- Ceiling Fan
- 1 Fireplace
- Family Room
- Living Room
- Dining Room
- Attic
Kitchen
- Breakfast Area or Nook
- Butlers Pantry
- Kitchen Island
Flooring
- Wall to Wall Carpet
- Tile or Brick
Bedrooms and Bathrooms
- 2 Bedrooms
- En-Suite Primary Bedroom
- En-Suite Bathroom
- 1.5 Bathrooms
Finished Basement
- Basement Fills Entire Space Under The House
- Laundry in Basement
Parking
- 2 Open Parking Spaces
- Assigned Parking
Outdoor Features
- Deck
Schools
- Great Valley High School
Utilities
- Forced Air Heating and Cooling System
- 200+ Amp Service
- Electric Water Heater
- Cable TV Available
Community Details
- Association fees include common area maintenance, lawn maintenance, snow removal, trash
- $500 Other One-Time Fees
- Willistown Woods Subdivision
Listing and Financial Details
- Tax Lot 0112
- Assessor Parcel Number 54-08F-0112
Ownership History
Purchase Details
Home Financials for this Owner
Home Financials are based on the most recent Mortgage that was taken out on this home.Purchase Details
Home Financials for this Owner
Home Financials are based on the most recent Mortgage that was taken out on this home.Purchase Details
Home Financials for this Owner
Home Financials are based on the most recent Mortgage that was taken out on this home.Similar Homes in West Chester, PA
Home Values in the Area
Average Home Value in this Area
Purchase History
| Date | Type | Sale Price | Title Company |
|---|---|---|---|
| Deed | $244,900 | None Available | |
| Deed | $178,000 | None Available | |
| Deed | $117,000 | -- |
Mortgage History
| Date | Status | Loan Amount | Loan Type |
|---|---|---|---|
| Previous Owner | $181,827 | VA | |
| Previous Owner | $67,000 | No Value Available |
Property History
| Date | Event | Price | Change | Sq Ft Price |
|---|---|---|---|---|
| 07/17/2018 07/17/18 | Sold | $244,900 | 0.0% | $223 / Sq Ft |
| 05/07/2018 05/07/18 | Pending | -- | -- | -- |
| 05/06/2018 05/06/18 | For Sale | $244,900 | +37.6% | $223 / Sq Ft |
| 11/30/2012 11/30/12 | Sold | $178,000 | -5.1% | $162 / Sq Ft |
| 11/24/2012 11/24/12 | Pending | -- | -- | -- |
| 10/17/2012 10/17/12 | Price Changed | $187,500 | -1.3% | $171 / Sq Ft |
| 10/05/2012 10/05/12 | Price Changed | $189,900 | -2.6% | $173 / Sq Ft |
| 07/19/2012 07/19/12 | Price Changed | $195,000 | -2.5% | $178 / Sq Ft |
| 06/27/2012 06/27/12 | Price Changed | $200,000 | -2.4% | $182 / Sq Ft |
| 05/01/2012 05/01/12 | For Sale | $205,000 | +15.2% | $187 / Sq Ft |
| 04/28/2012 04/28/12 | Off Market | $178,000 | -- | -- |
| 04/07/2012 04/07/12 | Price Changed | $205,000 | -8.9% | $187 / Sq Ft |
| 10/25/2011 10/25/11 | For Sale | $225,000 | -- | $205 / Sq Ft |
Tax History Compared to Growth
Tax History
| Year | Tax Paid | Tax Assessment Tax Assessment Total Assessment is a certain percentage of the fair market value that is determined by local assessors to be the total taxable value of land and additions on the property. | Land | Improvement |
|---|---|---|---|---|
| 2025 | $3,134 | $110,010 | $35,880 | $74,130 |
| 2024 | $3,134 | $110,010 | $35,880 | $74,130 |
| 2023 | $3,053 | $110,010 | $35,880 | $74,130 |
| 2022 | $2,991 | $110,010 | $35,880 | $74,130 |
| 2021 | $2,931 | $110,010 | $35,880 | $74,130 |
| 2020 | $2,882 | $110,010 | $35,880 | $74,130 |
| 2019 | $2,854 | $110,010 | $35,880 | $74,130 |
| 2018 | $2,800 | $110,010 | $35,880 | $74,130 |
| 2017 | $2,800 | $110,010 | $35,880 | $74,130 |
| 2016 | $2,407 | $110,010 | $35,880 | $74,130 |
| 2015 | $2,407 | $110,010 | $35,880 | $74,130 |
| 2014 | $2,407 | $110,010 | $35,880 | $74,130 |
Agents Affiliated with this Home
-
John Price

Seller's Agent in 2018
John Price
Realty One Group Restore - BlueBell
(610) 828-9558
17 Total Sales
-
JoAnn Lugowski

Buyer's Agent in 2018
JoAnn Lugowski
Valley Forge Real Estate Group LLC
(610) 457-5878
30 Total Sales
-
Dianne Horvath

Seller's Agent in 2012
Dianne Horvath
VRA Realty
(484) 888-5757
34 Total Sales
-
Jeff Huss

Buyer's Agent in 2012
Jeff Huss
HomeSmart Nexus Realty Group - Blue Bell
(610) 389-2184
16 Total Sales
Map
Source: Bright MLS
MLS Number: 1000514956
APN: 54-08F-0112.0000
- 3205 Stoneham Dr Unit 3205D
- 1606 Stoneham Dr Unit 1606
- 1707 Stoneham Dr
- 1704 Stoneham Dr
- 1601 Radcliffe Ct
- 703 Andover Ct Unit 703C
- 1203 Wharton Ct
- 6 Skydance Way
- 205 Princeton Cir
- 808 Hinchley Run
- 41 Doe Run Ct Unit 79
- 15 Ridings Way Unit 5
- 211 Dutton Mill Rd
- 1547 Johnnys Way
- 1545 Pheasant Ln. & 193a Middletown Rd
- 1541 Farmers Ln
- 1541 Farmers Ln
- 1541 Overhill Rd
- 8 Fallbrook Ln
- 1545 Pheasant Ln
