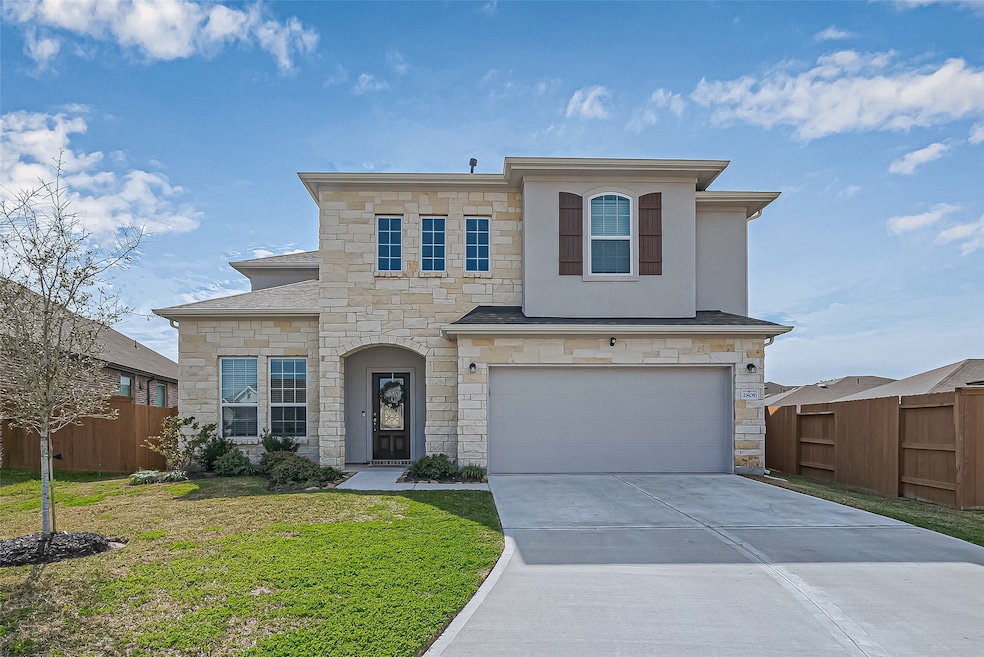
2805 Vanilla Sky Ln Texas City, TX 77568
Lago Mar NeighborhoodEstimated payment $3,740/month
Highlights
- Gated Community
- 1 Fireplace
- 2 Car Attached Garage
- Traditional Architecture
- Community Pool
- Cooling System Powered By Gas
About This Home
The stunning, two-story Hayden home offers abundant flex space with bright, open rooms throughout. As you step inside, you'll be welcomed by a staircase leading to the second floor, plus a convenient guest room and bath on the main level. The foyer opens to a captivating open-concept layout, seamlessly connecting the soaring family room to the inviting dining area and spacious kitchen. The gourmet kitchen features a bonus space perfect for a wet bar or prep sink—ideal for entertaining guests. With sleek quartz countertops, a chic ceramic tile backsplash, top-tier appliances, and a central kitchen island, it's both stylish and functional. Adjacent to the kitchen, you'll find a walk-in utility room and access to the two-car garage. The expansive Master Suite offers a luxurious retreat with views of the backyard patio and yard. Upstairs, discover three additional bedrooms, a game room overlooking the family room, and a media room—perfect for unforgettable movie nights!
Home Details
Home Type
- Single Family
Est. Annual Taxes
- $13,449
Year Built
- Built in 2022
Lot Details
- 7,919 Sq Ft Lot
HOA Fees
- $167 Monthly HOA Fees
Parking
- 2 Car Attached Garage
Home Design
- Traditional Architecture
- Brick Exterior Construction
- Slab Foundation
- Composition Roof
Interior Spaces
- 2,811 Sq Ft Home
- 2-Story Property
- 1 Fireplace
Kitchen
- Convection Oven
- Gas Oven
- Gas Cooktop
- Microwave
- Dishwasher
- Disposal
Bedrooms and Bathrooms
- 5 Bedrooms
- 3 Full Bathrooms
Schools
- Lobit Elementary School
- Lobit Middle School
- Dickinson High School
Utilities
- Cooling System Powered By Gas
- Central Heating and Cooling System
- Heating System Uses Gas
Community Details
Overview
- Association fees include clubhouse, recreation facilities
- Pmg Houston Association, Phone Number (713) 329-7100
- Lago Mar Sec 1 Pod 5 Subdivision
Recreation
- Community Pool
Security
- Security Guard
- Gated Community
Map
Home Values in the Area
Average Home Value in this Area
Tax History
| Year | Tax Paid | Tax Assessment Tax Assessment Total Assessment is a certain percentage of the fair market value that is determined by local assessors to be the total taxable value of land and additions on the property. | Land | Improvement |
|---|---|---|---|---|
| 2024 | $13,449 | $416,140 | $56,940 | $359,200 |
| 2023 | $13,449 | $431,100 | $56,940 | $374,160 |
| 2022 | $1,965 | $56,940 | $56,940 | $0 |
| 2021 | $2,081 | $56,940 | $56,940 | $0 |
Property History
| Date | Event | Price | Change | Sq Ft Price |
|---|---|---|---|---|
| 07/17/2025 07/17/25 | For Rent | $3,500 | 0.0% | -- |
| 06/07/2025 06/07/25 | Off Market | $3,500 | -- | -- |
| 02/28/2025 02/28/25 | For Sale | $450,000 | +4.7% | $160 / Sq Ft |
| 06/30/2023 06/30/23 | Sold | -- | -- | -- |
| 05/18/2023 05/18/23 | Pending | -- | -- | -- |
| 05/12/2023 05/12/23 | Price Changed | $429,990 | -1.1% | $153 / Sq Ft |
| 05/10/2023 05/10/23 | Price Changed | $434,990 | +2.4% | $155 / Sq Ft |
| 05/03/2023 05/03/23 | Price Changed | $424,990 | -1.2% | $151 / Sq Ft |
| 04/21/2023 04/21/23 | For Sale | $429,990 | 0.0% | $153 / Sq Ft |
| 03/14/2023 03/14/23 | Pending | -- | -- | -- |
| 01/31/2023 01/31/23 | Price Changed | $429,990 | -2.3% | $153 / Sq Ft |
| 01/16/2023 01/16/23 | For Sale | $439,990 | -- | $157 / Sq Ft |
Similar Homes in the area
Source: Houston Association of REALTORS®
MLS Number: 55830276
APN: 4494-0103-0008-000
- 13006 Oleander Bay Ln
- 13026 Oleander Bay Ln
- 13017 Ocean Breeze Ln
- 13001 Ocean Breeze Ln
- 2625 Village Azalea Dr
- 13210 Anchor Isle Ct
- 2720 Golden Palms Ln
- 3002 Secret Lagoon Ln
- 13127 Chateau Landing Dr
- 13220 Lago Acero Ln
- 13016 Cobalt Cove Ct
- 13324 Silver Egret Ln
- 2509 Ocean Key Dr
- 13114 Cobalt Cove Ct
- 13328 Silver Egret Ln
- 13013 Sapphire Lake Ln
- 13101 Sapphire Lake Ln
- 2525 Ocean Key Dr
- 13113 Sapphire Lake Ln
- 13301 Suntail Ct
- 2712 Golden Palms Ln
- 3002 Secret Lagoon Ln
- 2405 Bayrose Dr
- 13220 Lago Acero Ln
- 13209 Anchor Bay Dr
- 2509 Ocean Key Dr
- 13317 Silver Egret Ln
- 2425 Village Azalea Dr
- 2602 Ocean Key Dr
- 13005 Blue Flora Dr
- 3010 Flora Manor Dr
- 2142 Open Prairie Dr
- 13407 Harbor Point Dr
- 3305 Cornflower Coast Ct
- 13118 Dancing Reed Dr
- 13134 Dancing Reed Dr
- 12513 Beacon Cove
- 2326 Kelson Cove Dr
- 425 Palomino Stand Dr
- 12514 Tamaron Dr






