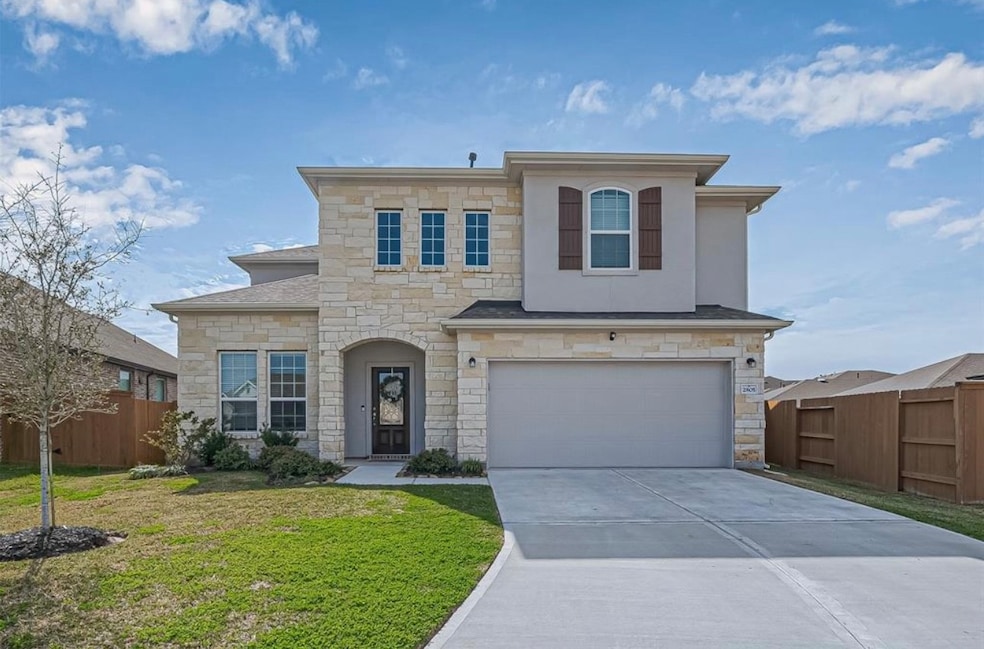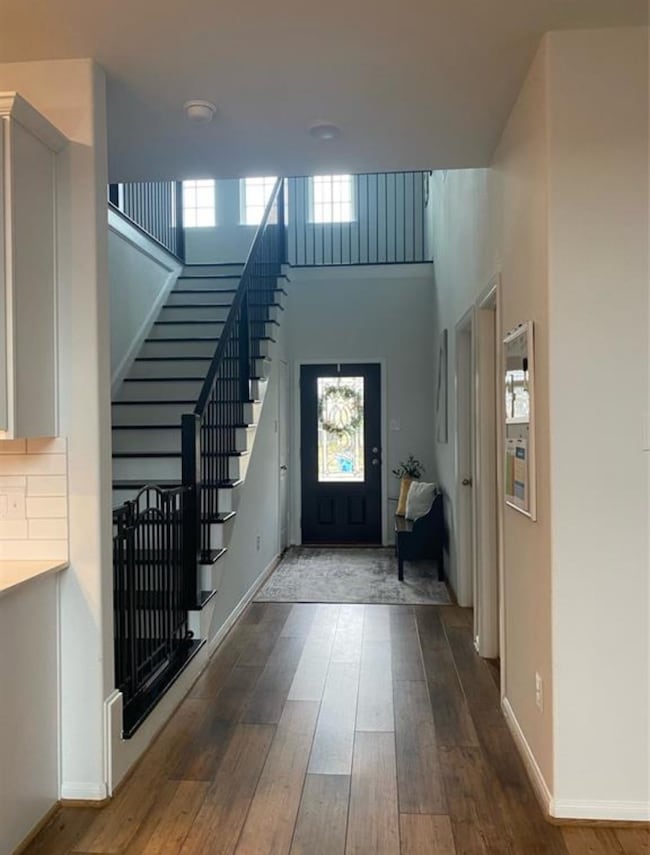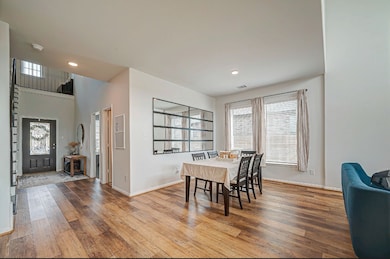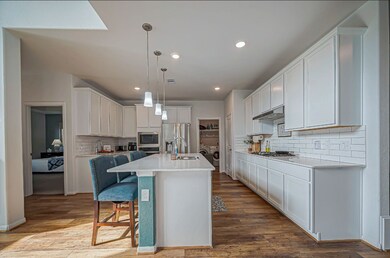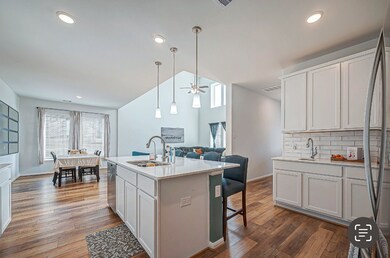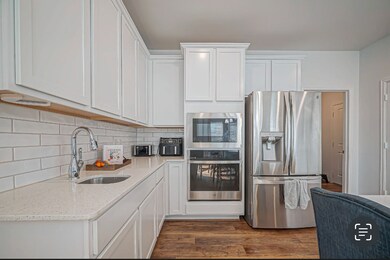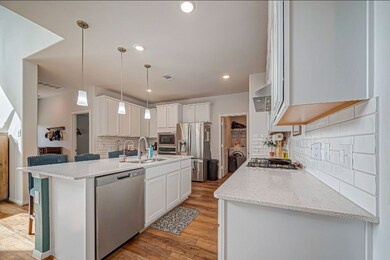2805 Vanilla Sky Ln Texas City, TX 77568
Lago Mar NeighborhoodHighlights
- Fitness Center
- Clubhouse
- Wood Flooring
- Lobit Elementary School Rated 9+
- Traditional Architecture
- 1 Fireplace
About This Home
The stunning, two-story Hayden home offers abundant flex space with bright, open rooms throughout. As you step inside, you'll be welcomed by a staircase leading to the second floor, plus a convenient guest room and bath on the main level. The foyer opens to a captivating open-concept layout, seamlessly connecting the soaring family room to the inviting dining area and spacious kitchen. The gourmet kitchen features a bonus space perfect for a wet bar or prep sink—ideal for entertaining guests. With sleek quartz countertops, a chic ceramic tile backsplash, top-tier appliances, and a central kitchen island, it's both stylish and functional. Adjacent to the kitchen, you'll find a walk-in utility room and access to the two-car garage. The expansive Master Suite offers a luxurious retreat with views of the backyard patio and yard. Upstairs, discover three additional bedrooms, a game room overlooking the family room, and a media room—perfect for unforgettable movie nights!
Home Details
Home Type
- Single Family
Est. Annual Taxes
- $13,449
Year Built
- Built in 2022
Lot Details
- 7,919 Sq Ft Lot
- Fenced Yard
- Property is Fully Fenced
Parking
- 2 Car Attached Garage
- Garage Door Opener
Home Design
- Traditional Architecture
Interior Spaces
- 2,811 Sq Ft Home
- 2-Story Property
- 1 Fireplace
- Home Gym
- Wood Flooring
- Dryer
Kitchen
- Convection Oven
- Gas Oven
- Gas Cooktop
- Microwave
- Dishwasher
- Trash Compactor
- Disposal
Bedrooms and Bathrooms
- 5 Bedrooms
- 3 Full Bathrooms
Schools
- Lobit Elementary School
- Lobit Middle School
- Dickinson High School
Utilities
- Cooling System Powered By Gas
- Central Heating and Cooling System
- Heating System Uses Gas
Listing and Financial Details
- Property Available on 9/1/25
- Long Term Lease
Community Details
Overview
- Pmg Houston Association
- Lago Mar Sec 1 Pod 5 Subdivision
Recreation
- Community Playground
- Fitness Center
- Community Pool
- Trails
Pet Policy
- Call for details about the types of pets allowed
- Pet Deposit Required
Additional Features
- Clubhouse
- Controlled Access
Map
Source: Houston Association of REALTORS®
MLS Number: 35310804
APN: 4494-0103-0008-000
- 13026 Oleander Bay Ln
- 13017 Ocean Breeze Ln
- 13001 Ocean Breeze Ln
- 2625 Village Azalea Dr
- 13210 Anchor Isle Ct
- 2720 Golden Palms Ln
- 3002 Secret Lagoon Ln
- 13223 Silver Egret Ln
- 13220 Lago Acero Ln
- 13016 Cobalt Cove Ct
- 13324 Silver Egret Ln
- 2509 Ocean Key Dr
- 13114 Cobalt Cove Ct
- 13328 Silver Egret Ln
- 13013 Sapphire Lake Ln
- 2525 Ocean Key Dr
- 13113 Sapphire Lake Ln
- 13301 Suntail Ct
- 12723 Playa Cove Ln
- 3126 Blue Flora Dr
- 13006 Oleander Bay Ln
- 2612 Golden Palms Ln
- 2712 Golden Palms Ln
- 3002 Secret Lagoon Ln
- 13013 Cobalt Cove Ct
- 2405 Bayrose Dr
- 13220 Lago Acero Ln
- 13209 Anchor Bay Dr
- 2509 Ocean Key Dr
- 13317 Silver Egret Ln
- 2425 Village Azalea Dr
- 2602 Ocean Key Dr
- 3022 Palm Branch Dr
- 2142 Open Prairie Dr
- 13407 Harbor Point Dr
- 3305 Cornflower Coast Ct
- 13118 Dancing Reed Dr
- 13134 Dancing Reed Dr
- 12513 Beacon Cove
- 2326 Kelson Cove Dr
