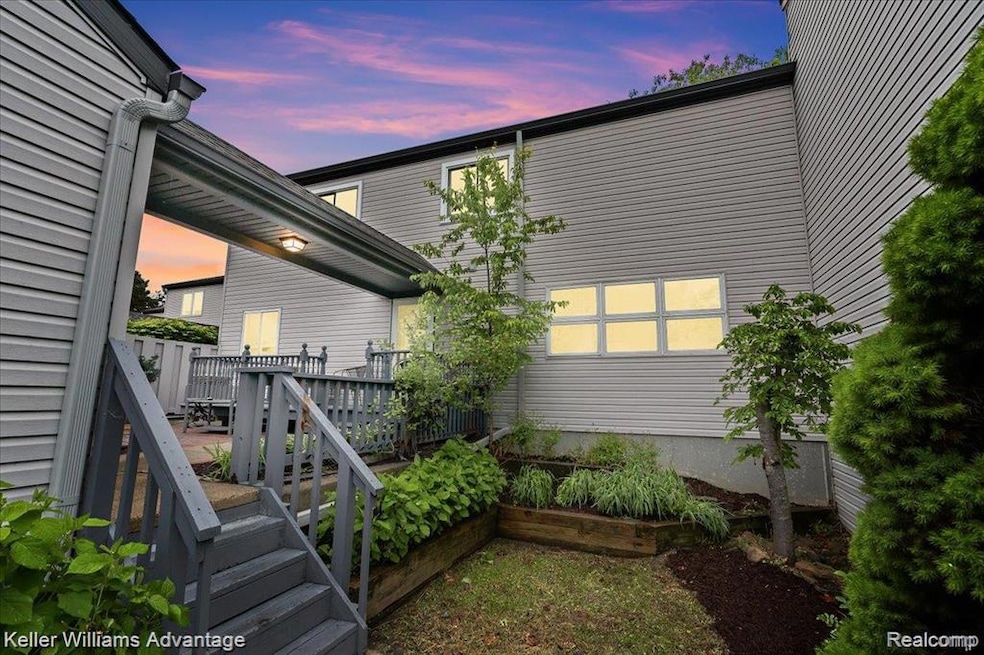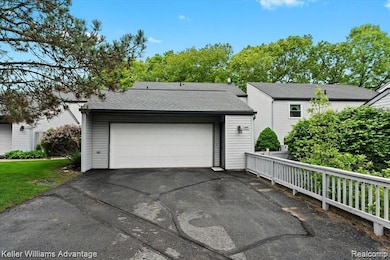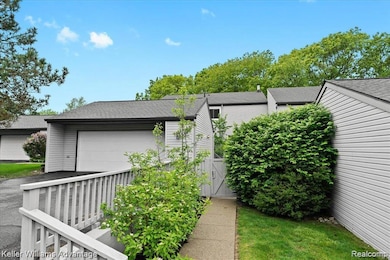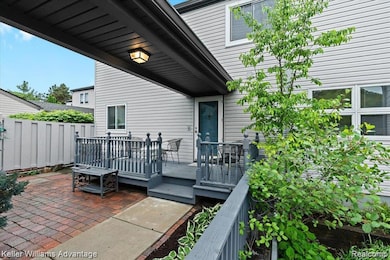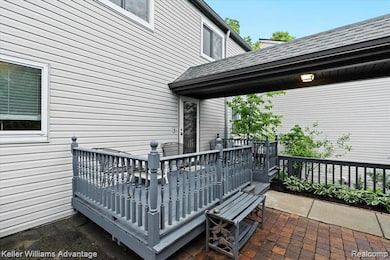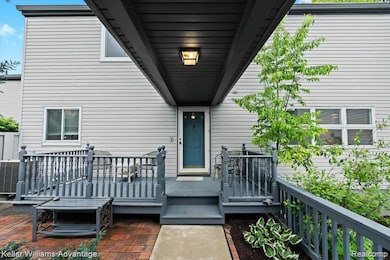
$315,000
- 2 Beds
- 1.5 Baths
- 1,416 Sq Ft
- 8120 Allor Landing
- Brighton, MI
These new construction "live/work" units offer a unique opportunity to combine both business and residential living in one convenient location. The first floor features approximately 420 SF of commercial/flex space with a private entrance and a private parking lot for customers. This versatile space can be utilized for various business purposes or even just work from home lifestyle. Upstairs, the
Megan Allor Farkas Solomon Real Estate LLC
