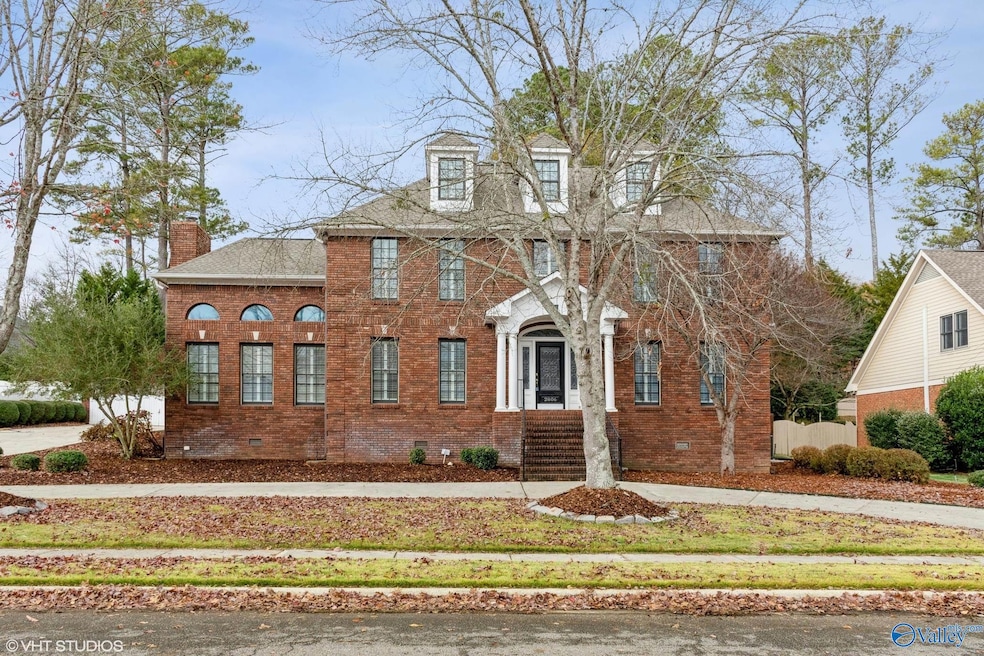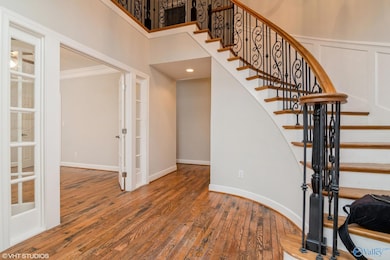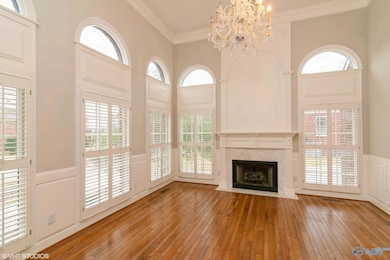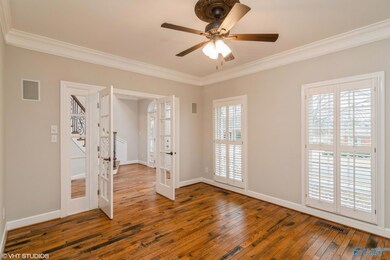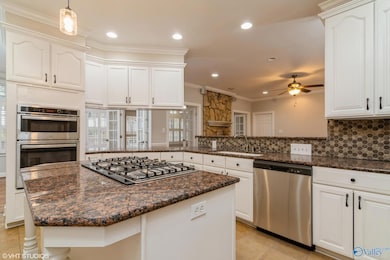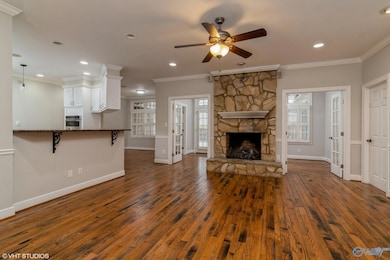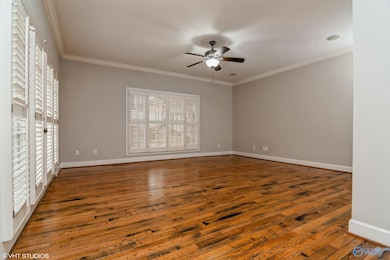
2806 Castle Pines Cir SE Owens Cross Roads, AL 35763
Highlights
- In Ground Pool
- Main Floor Primary Bedroom
- Multiple cooling system units
- Hampton Cove Elementary School Rated A-
- 2 Fireplaces
- 3 Car Garage
About This Home
As of May 2024MUST SEE! Stunning golf course and lake views await with this custom executive home featuring 4 bedrooms and 3.5 baths. Be inspired upon entry by the wrought iron finished curved staircase. Custom wood floors flow through main areas. Plantation shutters throughout. Kitchen with gas cook top, custom cabinets and granite. Isolated Master retreat with spacious bath. Study/ guest bedroom on main level. Three bedrooms and rec room upstairs. Inground gunite pool, stamped concrete patio & privacy fence.
Last Agent to Sell the Property
South Towne Realtors, LLC License #64390 Listed on: 11/30/2023

Home Details
Home Type
- Single Family
Est. Annual Taxes
- $6,499
Year Built
- Built in 1993
Parking
- 3 Car Garage
Interior Spaces
- 4,738 Sq Ft Home
- Property has 2 Levels
- 2 Fireplaces
- Crawl Space
Kitchen
- Gas Cooktop
- Microwave
- Dishwasher
Bedrooms and Bathrooms
- 4 Bedrooms
- Primary Bedroom on Main
Schools
- Hampton Cove Elementary School
- Huntsville High School
Utilities
- Multiple cooling system units
- Multiple Heating Units
Additional Features
- In Ground Pool
- Lot Dimensions are 120 x 140 x 120 x 150
Community Details
- Property has a Home Owners Association
- Hampton Cove Estates Association, Phone Number (256) 533-6005
- Hampton Cove Estates Subdivision
Listing and Financial Details
- Legal Lot and Block 25 / *
- Assessor Parcel Number 1807250001018.000
Ownership History
Purchase Details
Home Financials for this Owner
Home Financials are based on the most recent Mortgage that was taken out on this home.Purchase Details
Purchase Details
Home Financials for this Owner
Home Financials are based on the most recent Mortgage that was taken out on this home.Purchase Details
Home Financials for this Owner
Home Financials are based on the most recent Mortgage that was taken out on this home.Purchase Details
Home Financials for this Owner
Home Financials are based on the most recent Mortgage that was taken out on this home.Similar Homes in Owens Cross Roads, AL
Home Values in the Area
Average Home Value in this Area
Purchase History
| Date | Type | Sale Price | Title Company |
|---|---|---|---|
| Special Warranty Deed | $698,250 | None Listed On Document | |
| Special Warranty Deed | -- | None Available | |
| Deed | $460,000 | -- | |
| Deed | $26,000 | None Available | |
| Deed | -- | -- |
Mortgage History
| Date | Status | Loan Amount | Loan Type |
|---|---|---|---|
| Open | $713,500 | New Conventional | |
| Closed | $698,250 | New Conventional | |
| Previous Owner | $368,000 | No Value Available | |
| Previous Owner | -- | No Value Available | |
| Previous Owner | $494,000 | VA | |
| Previous Owner | $350,000 | Credit Line Revolving | |
| Previous Owner | $300,000 | Future Advance Clause Open End Mortgage |
Property History
| Date | Event | Price | Change | Sq Ft Price |
|---|---|---|---|---|
| 05/23/2024 05/23/24 | Sold | $735,000 | -0.7% | $155 / Sq Ft |
| 04/23/2024 04/23/24 | Pending | -- | -- | -- |
| 04/16/2024 04/16/24 | Price Changed | $739,900 | -5.1% | $156 / Sq Ft |
| 03/14/2024 03/14/24 | Price Changed | $779,900 | -2.5% | $165 / Sq Ft |
| 02/14/2024 02/14/24 | Price Changed | $799,900 | -3.0% | $169 / Sq Ft |
| 01/10/2024 01/10/24 | Price Changed | $825,000 | -6.8% | $174 / Sq Ft |
| 11/30/2023 11/30/23 | For Sale | $885,000 | +92.4% | $187 / Sq Ft |
| 07/22/2018 07/22/18 | Off Market | $460,000 | -- | -- |
| 04/23/2018 04/23/18 | Sold | $460,000 | -1.1% | $102 / Sq Ft |
| 03/13/2018 03/13/18 | Pending | -- | -- | -- |
| 03/06/2018 03/06/18 | Price Changed | $465,000 | -2.1% | $103 / Sq Ft |
| 12/18/2017 12/18/17 | For Sale | $475,000 | -8.7% | $105 / Sq Ft |
| 06/27/2012 06/27/12 | Off Market | $520,000 | -- | -- |
| 03/29/2012 03/29/12 | Sold | $520,000 | -9.6% | $116 / Sq Ft |
| 02/28/2012 02/28/12 | Pending | -- | -- | -- |
| 05/19/2011 05/19/11 | For Sale | $575,000 | -- | $128 / Sq Ft |
Tax History Compared to Growth
Tax History
| Year | Tax Paid | Tax Assessment Tax Assessment Total Assessment is a certain percentage of the fair market value that is determined by local assessors to be the total taxable value of land and additions on the property. | Land | Improvement |
|---|---|---|---|---|
| 2024 | $6,499 | $112,060 | $20,000 | $92,060 |
| 2023 | $6,499 | $112,060 | $20,000 | $92,060 |
| 2022 | $5,838 | $100,660 | $20,000 | $80,660 |
| 2021 | $5,655 | $97,500 | $20,000 | $77,500 |
| 2020 | $5,655 | $97,500 | $20,000 | $77,500 |
| 2019 | $5,655 | $97,500 | $20,000 | $77,500 |
| 2018 | $3,016 | $52,820 | $0 | $0 |
| 2017 | $3,016 | $52,820 | $0 | $0 |
| 2016 | $3,016 | $52,820 | $0 | $0 |
| 2015 | $3,016 | $52,820 | $0 | $0 |
| 2014 | $3,391 | $59,300 | $0 | $0 |
Agents Affiliated with this Home
-

Seller's Agent in 2024
Mark Caudell
South Towne Realtors, LLC
(256) 673-0062
1 in this area
144 Total Sales
-

Buyer's Agent in 2024
Leah Miller
Keller Williams Horizon
(256) 479-8410
108 in this area
224 Total Sales
-

Seller's Agent in 2018
Susan Baldwin
Keller Williams Horizon
(256) 653-8999
186 in this area
387 Total Sales
-

Buyer's Agent in 2018
Ashleigh Green
Keller Williams Realty
(256) 527-0185
22 in this area
139 Total Sales
-
T
Seller's Agent in 2012
Tommy Adams
BHHS Rise Real Estate
-

Buyer's Agent in 2012
Estelle Phillips
Coldwell Banker First
(256) 990-2936
39 in this area
127 Total Sales
Map
Source: ValleyMLS.com
MLS Number: 21848780
APN: 18-07-25-0-001-018.000
- 2808 Castle Pines Cir SE
- 2726 Treyburne Ln SE
- 2901 Honors Row SE
- 2600 Treyburne Ln SE
- 3105 Chamlee Place SE
- 2852 Hampton Cove Way SE
- 3106 Haddonstone Dr SE
- 3035 Ginn Point Rd SE
- 5809 County Road 547 Rd
- 2529 Audubon Ln SE
- 2702 Muir Woods Dr SE
- 3015 Ginn Point Rd SE
- 3059 Ginn Point Rd SE
- 3126 Haddonstone Dr SE
- 3127 Haddonstone Dr SE
- 2907 Madrey Ln SE
- 3000 Kincade Way SE
- 3015 Peevey Creek Ln
- 2929 Eastern Shore Dr SE
- 2941 Eastern Shore Dr SE
