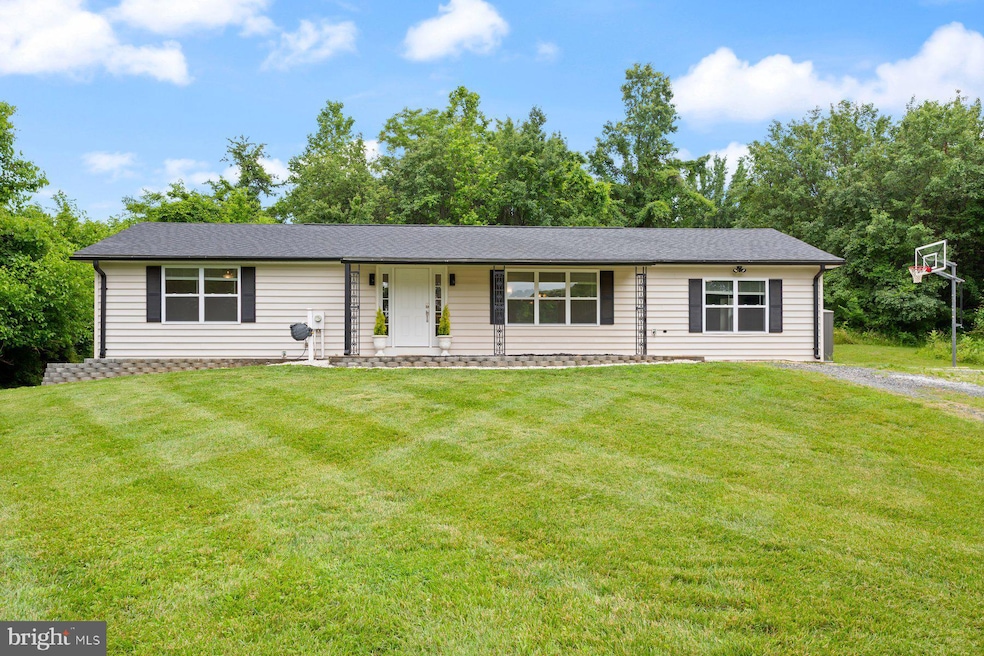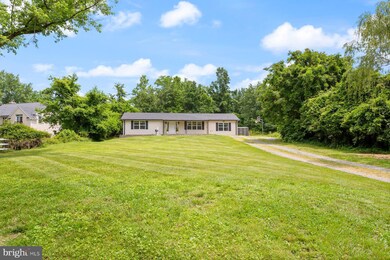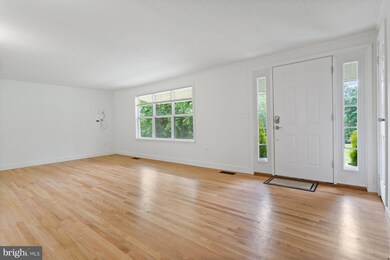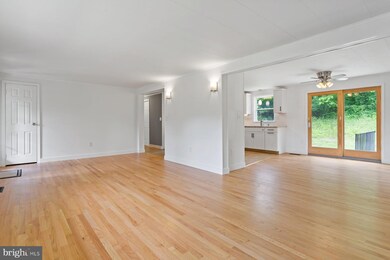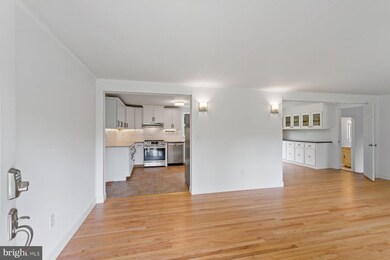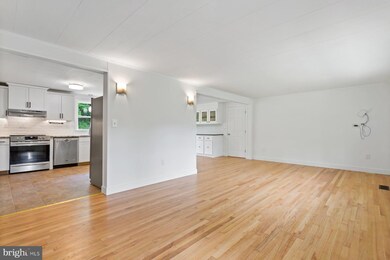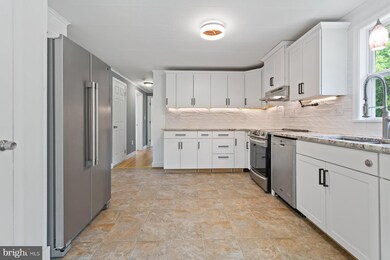
2806 Duvall Rd Burtonsville, MD 20866
Estimated payment $3,507/month
Highlights
- Rambler Architecture
- Wood Flooring
- Forced Air Heating and Cooling System
- Paint Branch High School Rated A-
- No HOA
- Property is in excellent condition
About This Home
Fully updated and spacious 3 bed/2.5 bath rancher offering a new kitchen with white shaker cabinets/SS appliances/granite countertops/tiled backsplash, updated bathrooms and freshly refinished solid oak hardwood floors! There are two spacious bedrooms at one wing of the home with an oversized owners suite at the other end of the home with a large walk in closet & on-suite bath. The lower level is fully finished and the home also features an energy efficient heat pump furnace w/propane backup (propane tank currently has been removed), all new windows, a brand new roof, new ac and new siding with new exterior insulation & exterior thermal wrapping. This is a nearly new home from inside to the exterior!
Home Details
Home Type
- Single Family
Est. Annual Taxes
- $4,952
Year Built
- Built in 1978
Lot Details
- 0.55 Acre Lot
- Property is in excellent condition
- Property is zoned R200
Home Design
- Rambler Architecture
- Block Foundation
- Frame Construction
- Architectural Shingle Roof
Interior Spaces
- Property has 2 Levels
- Wood Flooring
Bedrooms and Bathrooms
- 3 Main Level Bedrooms
Finished Basement
- Basement Fills Entire Space Under The House
- Walk-Up Access
Parking
- 5 Parking Spaces
- 5 Driveway Spaces
Utilities
- Forced Air Heating and Cooling System
- Back Up Gas Heat Pump System
- Electric Water Heater
Community Details
- No Home Owners Association
- Colesville Outside Subdivision
Listing and Financial Details
- Assessor Parcel Number 160501817667
Map
Home Values in the Area
Average Home Value in this Area
Tax History
| Year | Tax Paid | Tax Assessment Tax Assessment Total Assessment is a certain percentage of the fair market value that is determined by local assessors to be the total taxable value of land and additions on the property. | Land | Improvement |
|---|---|---|---|---|
| 2025 | $4,952 | $398,367 | -- | -- |
| 2024 | $4,952 | $379,433 | $0 | $0 |
| 2023 | $4,007 | $360,500 | $238,100 | $122,400 |
| 2022 | $4,006 | $345,133 | $0 | $0 |
| 2021 | $3,576 | $329,767 | $0 | $0 |
| 2020 | $3,576 | $314,400 | $238,100 | $76,300 |
| 2019 | $3,483 | $307,533 | $0 | $0 |
| 2018 | $3,405 | $300,667 | $0 | $0 |
| 2017 | $3,389 | $293,800 | $0 | $0 |
| 2016 | $3,693 | $287,967 | $0 | $0 |
| 2015 | $3,693 | $282,133 | $0 | $0 |
| 2014 | $3,693 | $276,300 | $0 | $0 |
Property History
| Date | Event | Price | Change | Sq Ft Price |
|---|---|---|---|---|
| 08/31/2025 08/31/25 | For Sale | $569,000 | 0.0% | $250 / Sq Ft |
| 06/14/2025 06/14/25 | Pending | -- | -- | -- |
| 06/10/2025 06/10/25 | For Sale | $569,000 | -- | $250 / Sq Ft |
Purchase History
| Date | Type | Sale Price | Title Company |
|---|---|---|---|
| Deed | $250,000 | -- | |
| Deed | -- | -- | |
| Deed | -- | -- | |
| Deed | -- | -- | |
| Deed | $215,000 | -- | |
| Deed | $199,000 | -- | |
| Deed | $145,000 | -- |
Mortgage History
| Date | Status | Loan Amount | Loan Type |
|---|---|---|---|
| Open | $172,800 | New Conventional | |
| Closed | $202,000 | New Conventional | |
| Closed | $200,000 | New Conventional |
Similar Homes in the area
Source: Bright MLS
MLS Number: MDMC2184142
APN: 05-01817667
- 14320 Fairdale Rd
- 0 Briggs Chaney Rd Unit MDMC2096842
- 2519 Briggs Chaney Rd
- 14609 Locustwood Ln
- 2835 Shepperton Terrace
- 2702 Martello Dr
- 14711 Carson Dr
- 2408 Laurelwood Terrace
- 14612 Fairacres Rd
- 14917 Brownstone Dr
- 3650 Castle Terrace Unit 111-12
- 3411 Spring Club Place Unit 57
- 14607 Peach Orchard Rd
- 3659 Childress Terrace
- 14243 Ballinger Terrace
- 3521 Turbridge Dr
- 3301 Sir Thomas Dr
- 3301 Sir Thomas Dr Unit 6B34
- 13918 Crest Hill Ln
- 3818 Angelton Ct
- 3042 Shepperton Terrace
- 14309 Bald Hill Ct
- 14000 Castle Blvd
- 3311 Castle Ridge Cir Unit 31
- 14001 Castle Ridge Way Unit 48
- 14917 Brownstone Dr
- 13802 Castle Blvd
- 3737 Castle Terrace
- 3423 Castle Way
- 13831 Castle Blvd
- 14175 Castle Blvd
- 3310 Teagarden Cir
- 3301 Sir Thomas Dr
- 14303 Beaker Ct
- 13939 Palmer House Way
- 14224 Angelton Terrace
- 3801 Water Drop Ct
- 3801 Ski Lodge Dr Unit 205
- 3525 Sheffield Manor Terrace
- 3722 Monmouth Place
