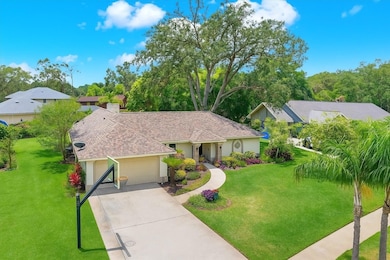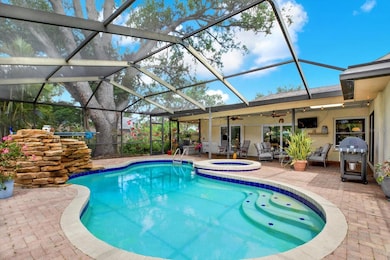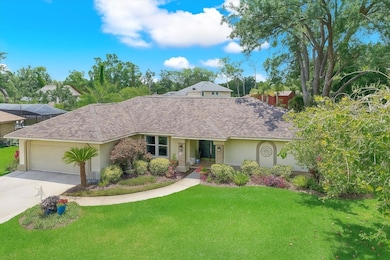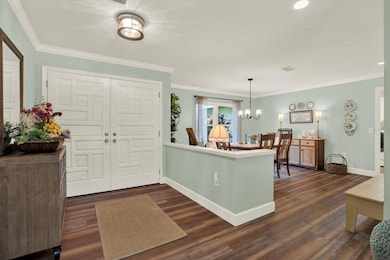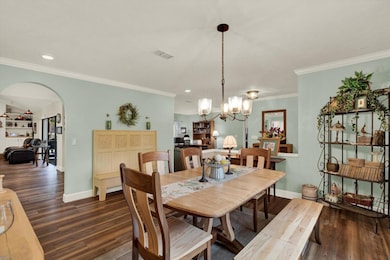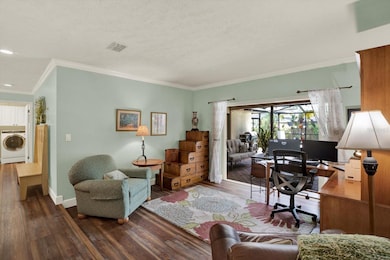2806 Fairway View Dr Valrico, FL 33596
Estimated payment $3,178/month
Highlights
- Screened Pool
- Open Floorplan
- Solid Surface Countertops
- Durant High School Rated A-
- High Ceiling
- Den
About This Home
* $40,000 PRICE REDUCTION * Roughly $100,000+ in Recent UPGRADES. You truly have to see this home in person to understand the seamless blend of indoor & outdoor living and fully appreciate the lifestyle it offers. Welcome to this beautifully updated home nestled in the prestigious Buckhorn Estates. Perfectly situated on a quiet dead-end street, this home offers the rare combination of privacy and proximity to golf course living. From the moment you arrive, you’ll notice the meticulous curb appeal, complete with updated landscaping, a newer roof & windows, and an oversized sized lot. Step inside to find a seamless blend of modern luxury and timeless charm. Elegant features include crown molding, 6-inch baseboards, shiplap accent walls, barn door, fresh interior paint, luxury vinyl plank flooring, and a gas fireplace with a custom-built mantle. The thoughtfully designed split floor plan includes a bright & airy primary suite featuring access to the patio, a shiplap accent wall, and a spa-like ensuite bathroom with a walk-in shower, soaking tub, dual vanities, and a spacious walk-in closet. Two additional bedrooms and an updated guest bath are located on the opposite side of the home, providing space and privacy for family or visitors. The remodeled kitchen and living room are the heart of the home—featuring new cabinets, stylish countertops, stainless steel appliances, designer backsplash, and bar seating. It opens effortlessly to the spacious living area, centered around a stunning shiplap fireplace—perfect for relaxing or entertaining. Enjoy Florida's indoor-outdoor lifestyle with multiple full-pocket sliding glass doors that open entirely to a large screened-in patio and heated saltwater pool & spa featuring your own personal waterfall. Whether you're hosting guests or enjoying a quiet evening, this backyard oasis—with pavers, a cozy fire pit area, shed, and lush landscaping—is your private retreat. Conveniently located just minutes from top-rated schools, shopping, dining, and grocery stores—this home is as practical as it is beautiful. Don’t miss your chance to own this exceptional property—schedule your private showing today! Additional enhancements include a newer: roof, storm resistant windows & sliders, AC & air handler, screened patio, pool heater & cleaner, updated bathrooms, kitchen, living spaces, & more. (Up to $4,000 towards Buyers closing cost/ rate buy down with preferred lender)
Listing Agent
GREAT WESTERN REALTY Brokerage Phone: 813-833-8394 License #3587659 Listed on: 06/18/2025
Home Details
Home Type
- Single Family
Est. Annual Taxes
- $2,852
Year Built
- Built in 1986
Lot Details
- 0.36 Acre Lot
- Lot Dimensions are 102x152
- Street terminates at a dead end
- North Facing Home
- Landscaped
- Oversized Lot
- Irrigation Equipment
- Property is zoned RSC-6
HOA Fees
- $3 Monthly HOA Fees
Parking
- 2 Car Attached Garage
Home Design
- Slab Foundation
- Shingle Roof
- Block Exterior
- Stucco
Interior Spaces
- 2,050 Sq Ft Home
- 1-Story Property
- Open Floorplan
- Built-In Features
- Shelving
- Crown Molding
- High Ceiling
- Gas Fireplace
- Double Pane Windows
- Blinds
- Sliding Doors
- Family Room Off Kitchen
- Living Room
- Den
- Laundry in unit
Kitchen
- Eat-In Kitchen
- Breakfast Bar
- Range
- Microwave
- Dishwasher
- Solid Surface Countertops
- Solid Wood Cabinet
Flooring
- Tile
- Luxury Vinyl Tile
Bedrooms and Bathrooms
- 3 Bedrooms
- Split Bedroom Floorplan
- Walk-In Closet
- 2 Full Bathrooms
- Soaking Tub
Pool
- Screened Pool
- Heated In Ground Pool
- Heated Spa
- In Ground Spa
- Fence Around Pool
- Pool Lighting
Outdoor Features
- Screened Patio
- Exterior Lighting
- Shed
- Private Mailbox
- Rear Porch
Location
- Property is near a golf course
Utilities
- Central Heating and Cooling System
- Thermostat
- Electric Water Heater
- Septic Tank
- Cable TV Available
Community Details
- Original Buckhorn Estates Association
- Buckhorn Golf Estates Ph I Subdivision
Listing and Financial Details
- Visit Down Payment Resource Website
- Legal Lot and Block 12 / 7
- Assessor Parcel Number U-06-30-21-35R-000007-00012.0
Map
Home Values in the Area
Average Home Value in this Area
Tax History
| Year | Tax Paid | Tax Assessment Tax Assessment Total Assessment is a certain percentage of the fair market value that is determined by local assessors to be the total taxable value of land and additions on the property. | Land | Improvement |
|---|---|---|---|---|
| 2024 | $2,852 | $169,285 | -- | -- |
| 2023 | $2,732 | $164,354 | $0 | $0 |
| 2022 | $2,566 | $159,567 | $0 | $0 |
| 2021 | $2,518 | $154,919 | $0 | $0 |
| 2020 | $2,433 | $152,780 | $0 | $0 |
| 2019 | $2,338 | $149,345 | $0 | $0 |
| 2018 | $2,285 | $146,560 | $0 | $0 |
| 2017 | $2,248 | $193,550 | $0 | $0 |
| 2016 | $2,210 | $140,594 | $0 | $0 |
| 2015 | $2,200 | $139,647 | $0 | $0 |
| 2014 | $2,175 | $136,815 | $0 | $0 |
| 2013 | -- | $134,793 | $0 | $0 |
Property History
| Date | Event | Price | List to Sale | Price per Sq Ft |
|---|---|---|---|---|
| 11/06/2025 11/06/25 | Price Changed | $560,000 | -1.8% | $273 / Sq Ft |
| 08/27/2025 08/27/25 | Price Changed | $570,000 | -2.6% | $278 / Sq Ft |
| 07/09/2025 07/09/25 | Price Changed | $585,000 | -2.5% | $285 / Sq Ft |
| 06/18/2025 06/18/25 | For Sale | $600,000 | -- | $293 / Sq Ft |
Purchase History
| Date | Type | Sale Price | Title Company |
|---|---|---|---|
| Warranty Deed | $154,000 | -- |
Mortgage History
| Date | Status | Loan Amount | Loan Type |
|---|---|---|---|
| Open | $150,000 | New Conventional | |
| Closed | $146,300 | New Conventional |
Source: Stellar MLS
MLS Number: TB8394982
APN: U-06-30-21-35R-000007-00012.0
- 2709 Fairway View Dr
- 2219 Summit View Dr
- 2941 Chelsea Woods Dr
- 2914 Timber Knoll Dr
- 2102 Doefield Ct
- 3006 Drakes Landing Ct
- 2605 Berryvine Place
- 1813 Laurel Oak Dr
- 3033 Wister Cir
- 2507 Beachwood Ln
- 2412 Arborwood Dr
- 3005 S Miller Rd
- 2508 Lithia Pinecrest Rd
- 2102 Laindale Place
- 2401 Natures Ct
- 2436 Bucknell Dr
- 1810 Alcorn Rd
- 2416 Buckhorn Run Dr
- 0000 Durant Rd
- 2016 Amelia Bay Place
- 2941 Chelsea Woods Dr
- 2612 Crestfield Dr
- 3224 Pleasant Willow Ct
- 1156 Creek Valley Ct
- 2830 Pankaw Ln
- 1210 Big Pine Dr Unit 1210
- 3453 Timber Run Dr
- 3611 Pine Knot Dr
- 3412 Eastmonte Dr
- 916 Kirkcaldy Way
- 2743 Abbey Grove Dr
- 2219 Misty Ridge Ln
- 2219 Glen Mist Dr
- 548 Oak Creek Dr
- 2518 Clareside Dr
- 3502 Bloomingdale Ave
- 2825 Mnr Hl Dr
- 2712 Mnr Hl Dr
- 2527 Wrencrest Cir
- 1102 Lumsden Trace Cir

