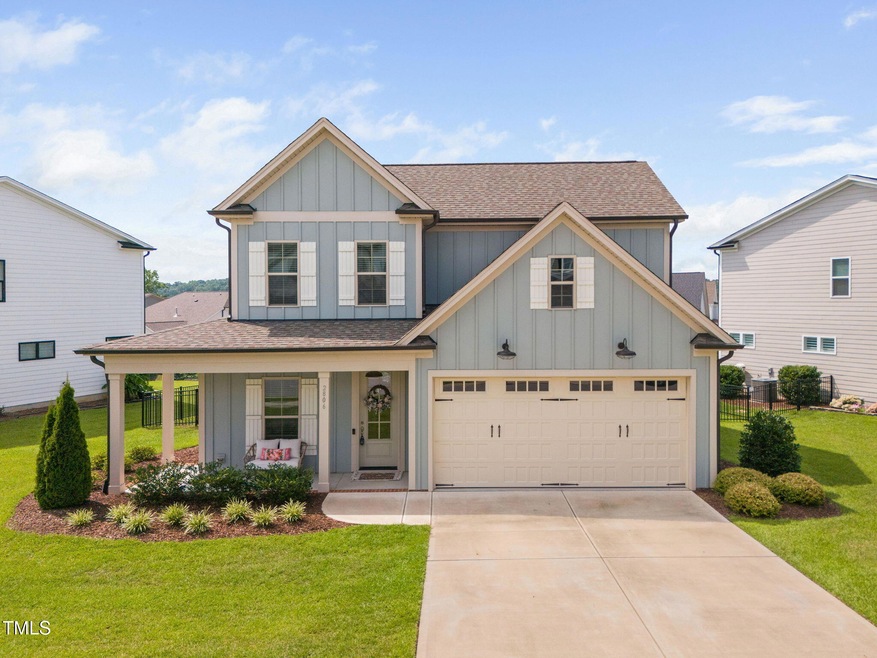
2806 High Plains Dr Fuquay Varina, NC 27526
Estimated payment $3,791/month
Highlights
- Open Floorplan
- Main Floor Primary Bedroom
- Attic
- Clubhouse
- Farmhouse Style Home
- Granite Countertops
About This Home
Here's your chance to own a stunning, nearly new custom home in one of Fuquay's most sought-after neighborhoods, Meadow Bluffs! Step into the sun-drenched dining room featuring elegant floor-to-ceiling wainscoting and stylish LVP flooring. The chef-inspired kitchen boasts white cabinetry, quartz countertops, a gas cooktop, wall oven and show-stopping pendant lighting. The open floor plan offers a seamless flow into the spacious family room, complete with built-ins and a cozy fireplace, perfect for entertaining. You will love the convenient drop zone and oversized main-floor laundry room strategically located just off the garage. The main-level primary suite impresses with a beautifully designed accent wall, luxurious bath with double door entry, tiled walk-in shower with bench, dual marble-topped vanity, and a spacious walk-in closet with custom solid shelving. Upstairs you'll find four generously sized bedrooms each with a walk-in closet, a large secondary bath, and two oversized walk-in storage areas. The upstairs bedrooms offer incredible versatility perfect for use as a recreation room, home office, or dedicated workspace, depending on your needs. The largest bedroom offers ideal flex space for a bonus room. Tasteful ceiling fans enhance the family room, screened porch, and all bedrooms, while the thoughtfully selected light fixtures both inside and out elevate the charm and design of this beautifully crafted home. Relax on the inviting front porch or enjoy the screened-in back porch overlooking a fenced yard with a spacious patio. ideal for grilling or outdoor dining. Meadow Bluffs offers fantastic amenities including a pool, dog park, and active social events. Don't miss this beautiful blend of thoughtful design and vibrant community living!
Home Details
Home Type
- Single Family
Est. Annual Taxes
- $4,993
Year Built
- Built in 2022
Lot Details
- 8,276 Sq Ft Lot
- Landscaped
- Back Yard Fenced
HOA Fees
- $160 Monthly HOA Fees
Parking
- 2 Car Attached Garage
- Front Facing Garage
- Garage Door Opener
- 2 Open Parking Spaces
Home Design
- Farmhouse Style Home
- Stem Wall Foundation
- Architectural Shingle Roof
Interior Spaces
- 2,698 Sq Ft Home
- 2-Story Property
- Open Floorplan
- Built-In Features
- Crown Molding
- Smooth Ceilings
- Ceiling Fan
- Chandelier
- Blinds
- Family Room with Fireplace
- Dining Room
- Screened Porch
- Attic Floors
Kitchen
- Built-In Oven
- Gas Cooktop
- Microwave
- Dishwasher
- Stainless Steel Appliances
- Kitchen Island
- Granite Countertops
- Quartz Countertops
- Disposal
Flooring
- Carpet
- Tile
- Luxury Vinyl Tile
Bedrooms and Bathrooms
- 5 Bedrooms
- Primary Bedroom on Main
- Walk-In Closet
- Double Vanity
- Bathtub with Shower
- Walk-in Shower
Laundry
- Laundry Room
- Laundry on main level
Outdoor Features
- Patio
- Exterior Lighting
Schools
- Banks Road Elementary School
- Herbert Akins Road Middle School
- Willow Spring High School
Utilities
- Cooling Available
- Heat Pump System
- Natural Gas Connected
- Water Heater
- Cable TV Available
Listing and Financial Details
- Assessor Parcel Number 0678308799
Community Details
Overview
- Association fees include insurance
- Meadow Bluffs Hoa, Encore Proerties Association, Phone Number (919) 324-3829
- Built by Massengill Design-Build
- Meadow Bluffs Subdivision, Pamlico Floorplan
- Maintained Community
Amenities
- Clubhouse
Recreation
- Community Playground
- Community Pool
- Dog Park
Map
Home Values in the Area
Average Home Value in this Area
Tax History
| Year | Tax Paid | Tax Assessment Tax Assessment Total Assessment is a certain percentage of the fair market value that is determined by local assessors to be the total taxable value of land and additions on the property. | Land | Improvement |
|---|---|---|---|---|
| 2024 | $4,993 | $570,674 | $110,000 | $460,674 |
| 2023 | $3,887 | $347,745 | $75,000 | $272,745 |
| 2022 | $860 | $82,300 | $75,000 | $7,300 |
Property History
| Date | Event | Price | Change | Sq Ft Price |
|---|---|---|---|---|
| 07/16/2025 07/16/25 | Pending | -- | -- | -- |
| 06/27/2025 06/27/25 | For Sale | $590,000 | +7.3% | $219 / Sq Ft |
| 12/15/2023 12/15/23 | Off Market | $550,000 | -- | -- |
| 03/15/2023 03/15/23 | Sold | $550,000 | 0.0% | $210 / Sq Ft |
| 01/30/2023 01/30/23 | Pending | -- | -- | -- |
| 01/11/2023 01/11/23 | For Sale | $550,000 | -- | $210 / Sq Ft |
Purchase History
| Date | Type | Sale Price | Title Company |
|---|---|---|---|
| Warranty Deed | $550,000 | -- |
Mortgage History
| Date | Status | Loan Amount | Loan Type |
|---|---|---|---|
| Open | $533,500 | New Conventional | |
| Previous Owner | $326,250 | Construction |
Similar Homes in the area
Source: Doorify MLS
MLS Number: 10105997
APN: 0678.03-30-8799-000
- 5932 Johnson Pond Rd
- 2635 High Plains Dr
- 2647 Bloomsberry Ridge Dr
- 1918 Morning Fog Dr
- 2001 Lilly Brook St
- 2006 Prairie Ridge Ct
- 2612 Hidden Meadow Dr
- 6115 Johnson Pond Rd
- 3825 Fairway View Dr
- 2508 Hidden Meadow Dr
- 3817 Fairway View Dr Unit Lot 10
- 2029 Prairie Ridge Ct
- 2608 Forestbluff Dr
- 6131 Johnson Pond Rd
- 2320 Eagle Shot Ct Unit Lot 20
- 2313 Eagle Shot Ct Unit Lot 29
- 2317 Eagle Shot Ct Unit Lot 30
- 2628 Forestbluff Dr
- 2408 Eagle Shot Ct Unit Lot 4
- 5705 Tannibark Ln






