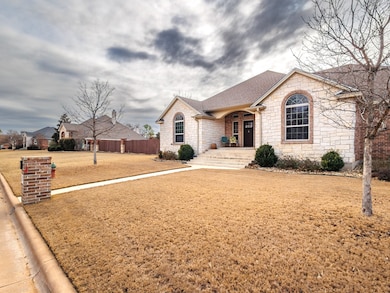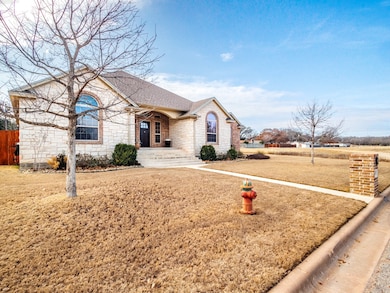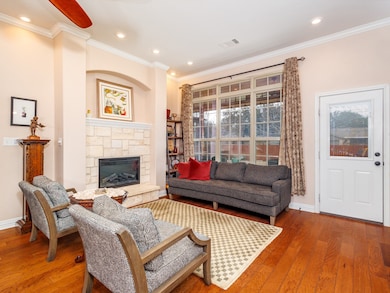
2806 Hunters Run Brownwood, TX 76801
Estimated payment $2,861/month
Highlights
- Vaulted Ceiling
- Granite Countertops
- Double Oven
- Traditional Architecture
- Covered Patio or Porch
- 2 Car Attached Garage
About This Home
This stunning 4-bedroom, 3-bathroom home in the desirable Hunters Glen subdivision offers a seamless blend of comfort and functionality. Boasting a 2-car garage and a unique second kitchen designed for outdoor cooking and entertaining, this property is perfect for those who love to host.
Step inside to discover a spacious living room with a cozy electric fireplace, ideal for gatherings or relaxing evenings. The heart of the home is the gourmet kitchen, complete with granite countertops, an abundance of cabinetry, and ample counter space. The adjacent dining area can also serve as a second living space, offering versatility to suit your lifestyle. The indoor-outdoor kitchen is a standout feature, equipped with a stove, sink, small refrigerators, and cabinetry plus room for a refrigerator or freezer—perfect for year-round entertaining.
Retreat to the luxurious primary suite, thoughtfully separated from the additional bedrooms for added privacy. The oversized primary bathroom features dual sinks, a jetted tub, a large walk-in shower, and an impressive walk-in closet. A fourth bedroom with a private bath provides the perfect guest or in-law suite.
Situated in a growing area with future homes planned on five-acre lots, this property also comes with an elevation survey and a standard survey for your convenience.
Move right in and start creating memories in this exceptional home!
Listing Agent
Ann Jones Real Estate Brokerage Phone: 325-646-1500 License #0209920 Listed on: 12/23/2024
Home Details
Home Type
- Single Family
Est. Annual Taxes
- $9,212
Year Built
- Built in 2014
Lot Details
- 0.27 Acre Lot
- Gated Home
- Wood Fence
- Landscaped
- Few Trees
- Back Yard
Parking
- 2 Car Attached Garage
- Rear-Facing Garage
- Garage Door Opener
- Driveway
Home Design
- Traditional Architecture
- Brick Exterior Construction
- Slab Foundation
- Composition Roof
Interior Spaces
- 2,433 Sq Ft Home
- 1-Story Property
- Wired For Sound
- Vaulted Ceiling
- Stone Fireplace
- Electric Fireplace
- Window Treatments
Kitchen
- Double Oven
- Electric Range
- Microwave
- Dishwasher
- Granite Countertops
- Disposal
Flooring
- Ceramic Tile
- Luxury Vinyl Plank Tile
Bedrooms and Bathrooms
- 4 Bedrooms
- 3 Full Bathrooms
Laundry
- Laundry in Utility Room
- Washer and Electric Dryer Hookup
Outdoor Features
- Covered Patio or Porch
- Rain Gutters
Schools
- Woodlandht Elementary School
- Brownwood High School
Utilities
- Central Heating and Cooling System
- Underground Utilities
- High Speed Internet
- Cable TV Available
Community Details
- Hunters Glen Sub Subdivision
Listing and Financial Details
- Legal Lot and Block 10 / D
- Assessor Parcel Number 000000069166
Map
Home Values in the Area
Average Home Value in this Area
Tax History
| Year | Tax Paid | Tax Assessment Tax Assessment Total Assessment is a certain percentage of the fair market value that is determined by local assessors to be the total taxable value of land and additions on the property. | Land | Improvement |
|---|---|---|---|---|
| 2025 | $8,770 | $411,220 | $18,630 | $392,590 |
| 2024 | $8,596 | $431,930 | $18,630 | $413,300 |
| 2023 | $7,915 | $388,500 | $16,670 | $371,830 |
| 2022 | $6,954 | $340,000 | $16,670 | $323,330 |
| 2021 | $7,370 | $310,310 | $16,670 | $293,640 |
| 2020 | $6,915 | $275,290 | $16,670 | $258,620 |
| 2019 | $7,661 | $293,890 | $16,670 | $277,220 |
| 2018 | $7,392 | $280,690 | $16,670 | $264,020 |
| 2017 | $7,048 | $274,160 | $16,670 | $257,490 |
| 2016 | $6,797 | $264,390 | $16,670 | $247,720 |
| 2015 | -- | $258,350 | $16,670 | $241,680 |
| 2014 | -- | $8,340 | $8,340 | $0 |
Property History
| Date | Event | Price | List to Sale | Price per Sq Ft |
|---|---|---|---|---|
| 10/25/2025 10/25/25 | Price Changed | $399,000 | -2.6% | $164 / Sq Ft |
| 08/06/2025 08/06/25 | Price Changed | $409,500 | -2.2% | $168 / Sq Ft |
| 07/05/2025 07/05/25 | Price Changed | $418,900 | -1.4% | $172 / Sq Ft |
| 06/17/2025 06/17/25 | For Sale | $425,000 | 0.0% | $175 / Sq Ft |
| 06/15/2025 06/15/25 | Off Market | -- | -- | -- |
| 05/25/2025 05/25/25 | Price Changed | $425,000 | -1.0% | $175 / Sq Ft |
| 03/28/2025 03/28/25 | Price Changed | $429,500 | -1.4% | $177 / Sq Ft |
| 12/23/2024 12/23/24 | For Sale | $435,500 | -- | $179 / Sq Ft |
Purchase History
| Date | Type | Sale Price | Title Company |
|---|---|---|---|
| Vendors Lien | -- | Brown County Abstract Co Inc | |
| Warranty Deed | -- | Brown County Abstract Co Inc | |
| Vendors Lien | -- | None Available | |
| Vendors Lien | -- | None Available | |
| Vendors Lien | -- | None Available | |
| Vendors Lien | -- | None Available | |
| Warranty Deed | -- | None Available |
Mortgage History
| Date | Status | Loan Amount | Loan Type |
|---|---|---|---|
| Open | $245,250 | New Conventional | |
| Previous Owner | $125,000 | New Conventional | |
| Previous Owner | $89,250 | Construction | |
| Previous Owner | $208,000 | Purchase Money Mortgage | |
| Previous Owner | $208,000 | Purchase Money Mortgage | |
| Previous Owner | $209,000 | Construction |
About the Listing Agent

In 2011, Ann opened Ann Jones Real Estate with a commitment to making the buying and selling process as easy as possible. Ann's name is synonymous with superior customer service and accessibility.
Ann firmly believes it is her responsibility to remain on the cutting edge of the real estate industry. She is active in professional organizations including Heartland Association of REALTORS™, Texas Association of REALTORS™, National Association of REALTORS™.
As a professional,
Ann's Other Listings
Source: North Texas Real Estate Information Systems (NTREIS)
MLS Number: 20795559
APN: 69166
- 2001 Slayden St
- 2703 4th St
- 2703 Southside Dr
- 4235 Highway 377 S
- 2801 4th St
- 1907 Ave d
- 2001 Brady Ave
- 1506 3rd St Unit A
- 1709 Avenue C Unit A
- 4428 Westridge Dr
- 909 4th St
- 1515 Vincent St Unit 1515
- 601 Avenue G
- 2131 Indian Creek Rd
- 2400 Mustang Dr
- 703 Booker St Unit 705
- 104 N Greenleaf St
- 1102 Santa Clara Dr
- 202 Oak St
- 1808 Springlake W






