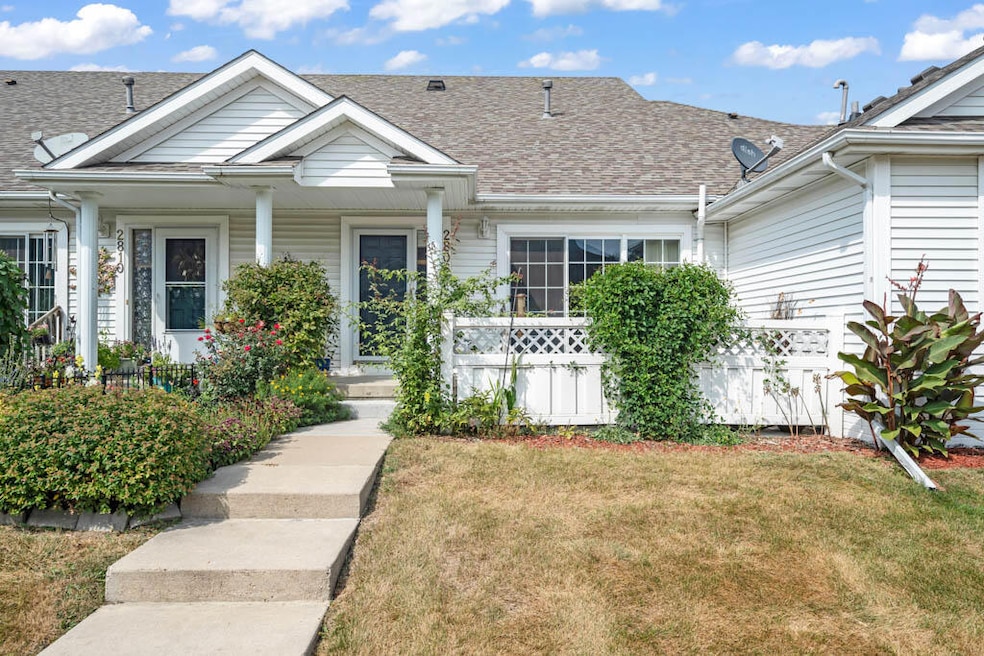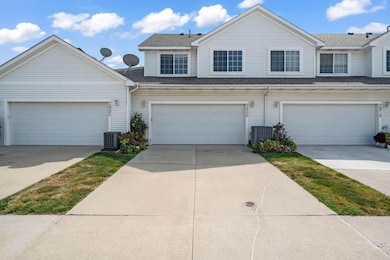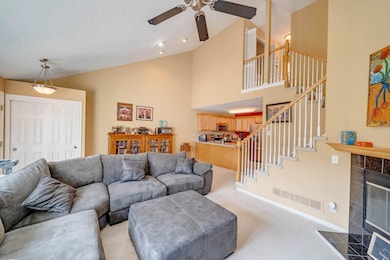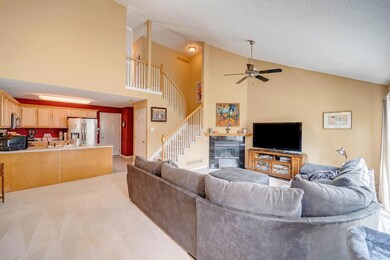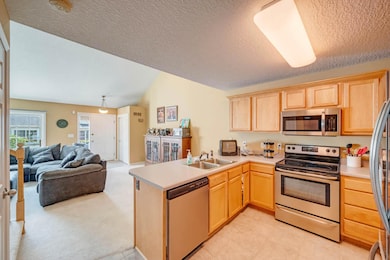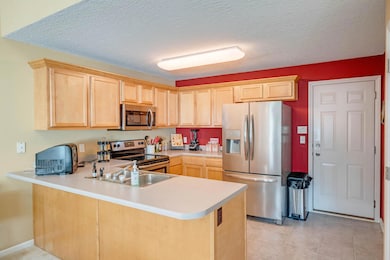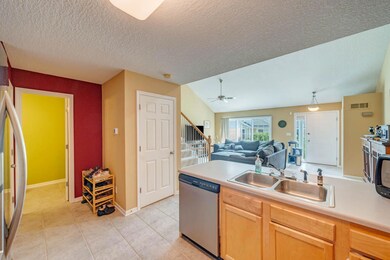2806 Ithica Ct Altoona, IA 50009
Estimated payment $1,507/month
Highlights
- 2 Car Attached Garage
- Living Room
- Laundry Room
- Patio
- Home Security System
- Forced Air Heating and Cooling System
About This Home
Welcome to 2806 Ithica Court in Altoona! This two-story townhome offers 2 bedrooms, 2.5 bathrooms, and an attached 2-car garage. Step inside to an open floor plan featuring vaulted ceilings, a cozy gas fireplace, and plenty of natural light. The kitchen includes birch cabinets and a pantry with a dining area that flows into the living room, making it perfect for everyday living or entertaining. Upstairs, you'll find the 2nd-floor laundry, a private master suite with its own bath, and a second bedroom with an additional full bathroom. Updates to the home include a new furnace and AC in Feb 2024 ensuring year-round comfort and peace of mind for the newest homeowner. Enjoy the ease of townhome living with an HOA that takes care of lawn care, exterior maintenance, and snow removal. Located in a desirable Altoona neighborhood with quick access to shopping, dining, and parks—this home is ready for you to move right in!
Open House Schedule
-
Sunday, November 02, 202511:00 am to 12:30 pm11/2/2025 11:00:00 AM +00:0011/2/2025 12:30:00 PM +00:00Add to Calendar
Townhouse Details
Home Type
- Townhome
Est. Annual Taxes
- $3,004
Year Built
- Built in 2004
HOA Fees
- $184 Monthly HOA Fees
Parking
- 2 Car Attached Garage
Home Design
- Block Foundation
- Vinyl Construction Material
Interior Spaces
- 1,188 Sq Ft Home
- 2-Story Property
- Ceiling Fan
- Gas Fireplace
- Living Room
- Unfinished Basement
- Basement Fills Entire Space Under The House
- Home Security System
Kitchen
- Range
- Microwave
- Dishwasher
Flooring
- Carpet
- Vinyl
Bedrooms and Bathrooms
- 2 Bedrooms
Laundry
- Laundry Room
- Dryer
- Washer
Utilities
- Forced Air Heating and Cooling System
- Heating System Uses Natural Gas
Additional Features
- Patio
- 1,569 Sq Ft Lot
Listing and Financial Details
- Assessor Parcel Number 7923-23-127-043
Community Details
Overview
- Sentry Management Association, Phone Number (515) 222-3699
- Maintained Community
Recreation
- Snow Removal
Map
Home Values in the Area
Average Home Value in this Area
Tax History
| Year | Tax Paid | Tax Assessment Tax Assessment Total Assessment is a certain percentage of the fair market value that is determined by local assessors to be the total taxable value of land and additions on the property. | Land | Improvement |
|---|---|---|---|---|
| 2025 | $3,004 | $211,500 | $37,100 | $174,400 |
| 2024 | $3,004 | $184,900 | $32,100 | $152,800 |
| 2023 | $3,154 | $184,900 | $32,100 | $152,800 |
| 2022 | $3,114 | $163,500 | $28,900 | $134,600 |
| 2021 | $2,898 | $163,500 | $28,900 | $134,600 |
| 2020 | $2,848 | $145,500 | $25,700 | $119,800 |
| 2019 | $2,644 | $145,500 | $25,700 | $119,800 |
| 2018 | $2,644 | $133,100 | $23,100 | $110,000 |
| 2017 | $2,642 | $133,100 | $23,100 | $110,000 |
| 2016 | $2,632 | $121,200 | $16,400 | $104,800 |
| 2015 | $2,632 | $121,200 | $16,400 | $104,800 |
| 2014 | $2,856 | $129,700 | $20,600 | $109,100 |
Property History
| Date | Event | Price | List to Sale | Price per Sq Ft | Prior Sale |
|---|---|---|---|---|---|
| 09/16/2025 09/16/25 | Price Changed | $205,000 | -2.4% | $173 / Sq Ft | |
| 09/04/2025 09/04/25 | For Sale | $210,000 | +9.2% | $177 / Sq Ft | |
| 10/14/2022 10/14/22 | Sold | $192,350 | -1.4% | $162 / Sq Ft | View Prior Sale |
| 09/15/2022 09/15/22 | Pending | -- | -- | -- | |
| 08/05/2022 08/05/22 | For Sale | $195,000 | -- | $164 / Sq Ft |
Purchase History
| Date | Type | Sale Price | Title Company |
|---|---|---|---|
| Warranty Deed | $192,500 | -- | |
| Warranty Deed | $120,500 | None Available | |
| Warranty Deed | $134,500 | Itc |
Mortgage History
| Date | Status | Loan Amount | Loan Type |
|---|---|---|---|
| Open | $178,000 | New Conventional | |
| Previous Owner | $117,917 | FHA | |
| Previous Owner | $128,000 | Purchase Money Mortgage |
Source: Central Iowa Board of REALTORS®
MLS Number: 68383
APN: 171-00460485052
- 2816 Ashland Ct
- 2840 Ashland Ct
- 2831 Ashland Ct
- 2618 13th St SW
- 2658 8th St SW
- 1037 25th Ave SW
- 1237 Eagle Creek Blvd SW
- 3451 10th Ave SW
- 1429 25th Ave SW
- 2315 14th St SW
- 638 31st Ave SW
- 2517 Landon Ct SW
- 800 Scenic View Blvd
- 2205 14th St SW
- 2205 9th St SW
- 1643 Rutherford Ct SW
- 2109 14th St SW
- 1655 34th Ave SW Unit 3
- 2242 Camelot Ct
- 1767 Highland Cir SW
- 1490 34th Ave SW
- 1827 34th Ave SW
- 4282 E 50th St
- 908 8th St SW
- 4216 50th St
- 1002-1108 4th St SW
- 615-619 17th Ave NW
- 3799 Village Run Dr
- 1414-1616 Adventureland Dr
- 807 14th Ave NW
- 1040 Blue Ridge Place NW
- 326 29th St SW
- 1030 Greenway Ct
- 100-112 5th Ave NW
- 351 2nd St NW
- 2570 1st Ave S
- 4213 E Madison Ave
- 437 Elgin Ln NW
- 4014 Hubbell Ave
- 2165 Copper Wynd Dr
