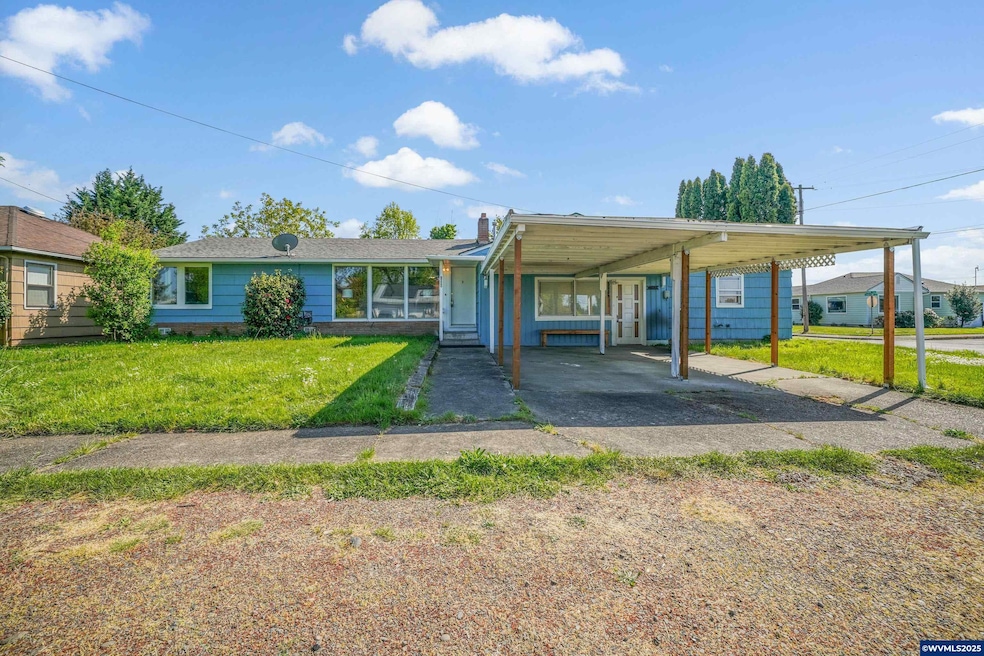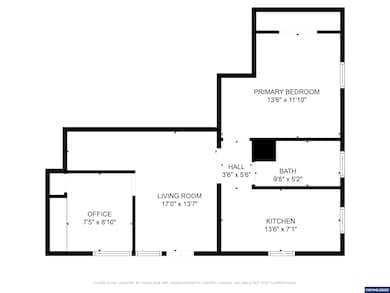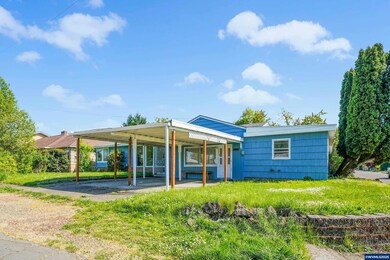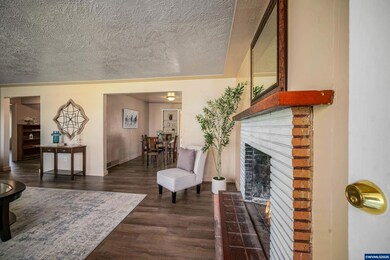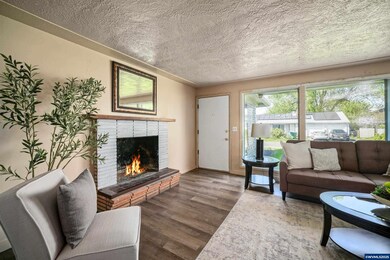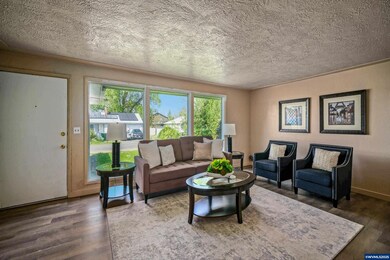This isn't your typical property—and that's a good thing. Originally a single-family home with an attached garage, this property has been thoughtfully reimagined to offer two distinct living spaces, giving you options: multigenerational living, house-hacking your mortgage, or adding to your rental portfolio. Flexibility? Yeah, it’s got that in spades. Refer to WVMLS#828137 The main home features 1811 sq feet, 3 bedrooms, 1.5 baths, and a bonus office for work-from-home life, creative space, or whatever kind of corner of the universe you need. The kitchen has been updated, and both the house and the ADU have new LVP flooring that plays well with just about any style. There's a fenced backyard, complete with a play structure, and access directly from the main home.The second unit—the converted garage—is a 663 sq ft ADU with its own entrance, separate electric meter, and a layout that includes a true bedroom, full kitchen, living room, and full bath (yes, with a very pink, very retro tub). It's quirky, it's functional, and it just might be the perfect space for a family member, tenant, or a creative use you haven’t thought of yet.Need parking? You’ve got options: a two-car detached garage plus a carport out front. The yard has room to grow into—think of it as a blank canvas (that currently needs a bit of love, tbh).Located in Salem’s Lansing neighborhood, this is a solid, no-pretense community with great access to I-5, so commuting or getting across town is a breeze.Listed at $535,000, this property is priced to give you options. Live in one side, rent the other, or bring the whole family under one property line. The house doesn’t make the decision—you do.

