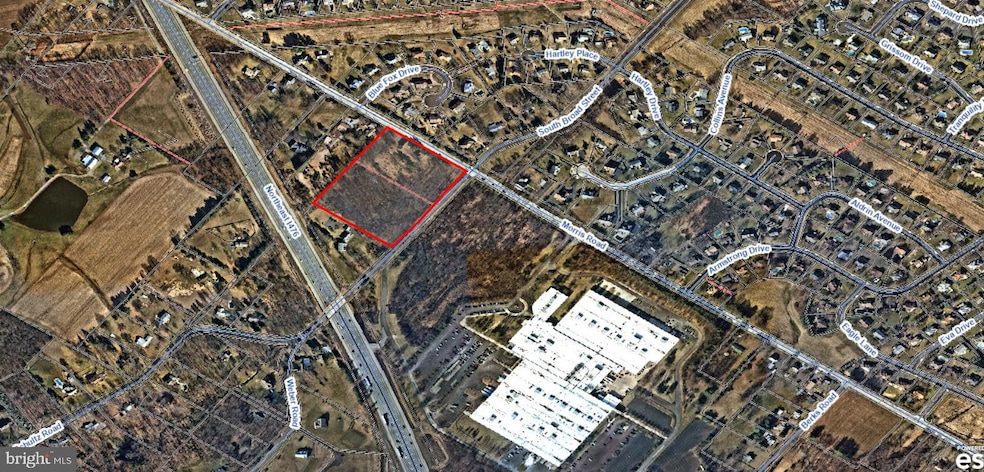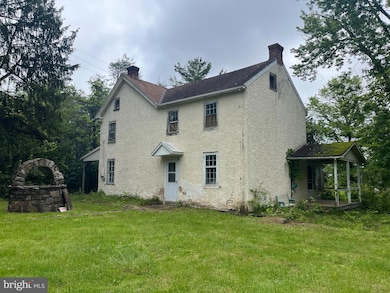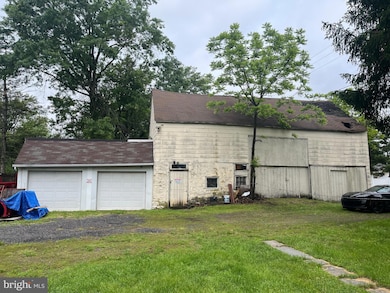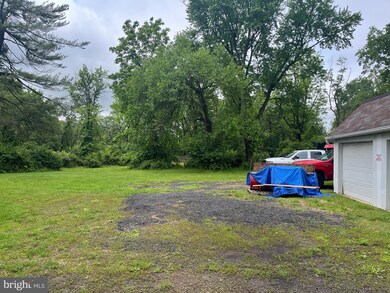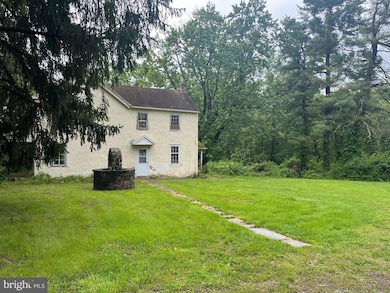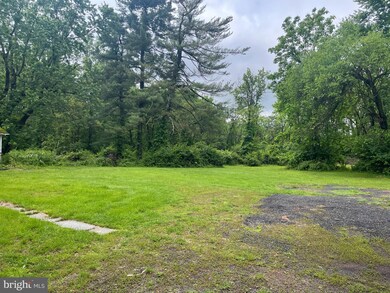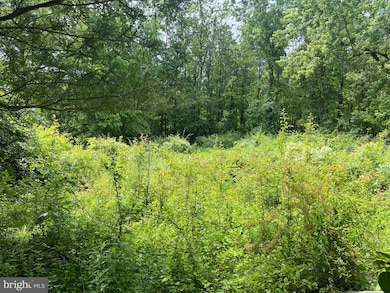
2806 Morris Rd Lansdale, PA 19446
Worcester Township NeighborhoodEstimated payment $6,147/month
Total Views
8,617
4
Beds
2
Baths
2,409
Sq Ft
$413
Price per Sq Ft
Highlights
- 7.5 Acre Lot
- Farmhouse Style Home
- Corner Lot
- Worcester El School Rated A
- 1 Fireplace
- No HOA
About This Home
This home is located at 2806 Morris Rd, Lansdale, PA 19446 and is currently priced at $995,000, approximately $413 per square foot. This property was built in 1860. 2806 Morris Rd is a home located in Montgomery County with nearby schools including Worcester El School, Skyview Upper Elementary School, and Arcola Intermediate School.
Home Details
Home Type
- Single Family
Est. Annual Taxes
- $7,819
Year Built
- Built in 1860
Lot Details
- 7.5 Acre Lot
- Corner Lot
- Property is zoned LPD, Allows low-density, single-family detached residential development.
Parking
- Driveway
Home Design
- Farmhouse Style Home
- Stone Foundation
- Wood Siding
- Stone Siding
Interior Spaces
- 2,409 Sq Ft Home
- Property has 2 Levels
- 1 Fireplace
- Partial Basement
Bedrooms and Bathrooms
- 4 Main Level Bedrooms
- 2 Full Bathrooms
Utilities
- Heating System Uses Oil
- Well
- On Site Septic
Community Details
- No Home Owners Association
Listing and Financial Details
- Assessor Parcel Number 67-00-02509-007
Map
Create a Home Valuation Report for This Property
The Home Valuation Report is an in-depth analysis detailing your home's value as well as a comparison with similar homes in the area
Home Values in the Area
Average Home Value in this Area
Tax History
| Year | Tax Paid | Tax Assessment Tax Assessment Total Assessment is a certain percentage of the fair market value that is determined by local assessors to be the total taxable value of land and additions on the property. | Land | Improvement |
|---|---|---|---|---|
| 2024 | $7,425 | $196,020 | -- | -- |
| 2023 | $7,121 | $196,020 | $0 | $0 |
| 2022 | $9,640 | $270,570 | $201,350 | $69,220 |
| 2021 | $9,450 | $270,570 | $201,350 | $69,220 |
| 2020 | $9,274 | $270,570 | $201,350 | $69,220 |
| 2019 | $9,184 | $270,570 | $201,350 | $69,220 |
| 2018 | $1,056 | $270,570 | $201,350 | $69,220 |
| 2017 | $8,831 | $270,570 | $201,350 | $69,220 |
| 2016 | $8,726 | $270,570 | $201,350 | $69,220 |
| 2015 | $8,416 | $270,570 | $201,350 | $69,220 |
| 2014 | $8,416 | $270,570 | $201,350 | $69,220 |
Source: Public Records
Property History
| Date | Event | Price | Change | Sq Ft Price |
|---|---|---|---|---|
| 05/28/2025 05/28/25 | For Sale | $995,000 | +352.3% | -- |
| 10/01/2014 10/01/14 | Sold | $220,000 | -20.0% | $91 / Sq Ft |
| 08/07/2014 08/07/14 | Pending | -- | -- | -- |
| 06/23/2014 06/23/14 | Price Changed | $275,000 | -8.3% | $114 / Sq Ft |
| 04/18/2014 04/18/14 | Price Changed | $299,900 | -7.7% | $124 / Sq Ft |
| 03/31/2014 03/31/14 | Price Changed | $324,900 | -7.2% | $135 / Sq Ft |
| 01/29/2014 01/29/14 | Price Changed | $350,000 | -6.7% | $145 / Sq Ft |
| 01/10/2014 01/10/14 | Price Changed | $375,000 | -6.2% | $156 / Sq Ft |
| 11/25/2013 11/25/13 | For Sale | $399,900 | -- | $166 / Sq Ft |
Source: Bright MLS
Purchase History
| Date | Type | Sale Price | Title Company |
|---|---|---|---|
| Deed | $220,000 | None Available |
Source: Public Records
Similar Homes in Lansdale, PA
Source: Bright MLS
MLS Number: PAMC2142150
APN: 67-00-02509-007
Nearby Homes
- 825 Morris Rd
- 817 Maxwell Place
- 824 Garfield Ave
- 2240 Berks Rd
- 1896 S Valley Forge Rd
- 272 Center Point Ln
- 649 Park Rd Unit 51
- 917 Crest Rd
- 676 Jones Ave
- 3044 Conrad Way
- 2050 Creek Way
- 3204 Lilac Ct
- 961 Crest Rd
- 4104 Lilac Ct
- 2213 Bethel Rd
- 15 Finley Ct
- 6305 Lilac Ct
- 279 Goldenrod Dr
- 5 Capri
- 2 Capri Ln Unit KINSLEY
- 2650 Morris Rd
- 1907 W Point Pike Unit 2nd Floor
- 1671 W Point Pike Unit A
- 154 Bancroft Rd Unit 1T
- 206 Hickory Ct
- 1 Marlbrook Ln
- 115 Hickory Ct
- 721 N Sumneytown Pike Unit 3
- 131 Church Rd
- 155 Providence Ln
- 105 Amberley Dr
- 126 Bradford Ln
- 324 W Walnut St Unit C
- 100 Snyder Rd
- 411 School St Unit 1 - Downstairs
- 218 Birkdale Dr Unit 701
- 639 S Broad St
- 100 Reading Cir
- 413 E Montgomery Ave
- 237 S 3rd St Unit B - 2ND FLOOR
