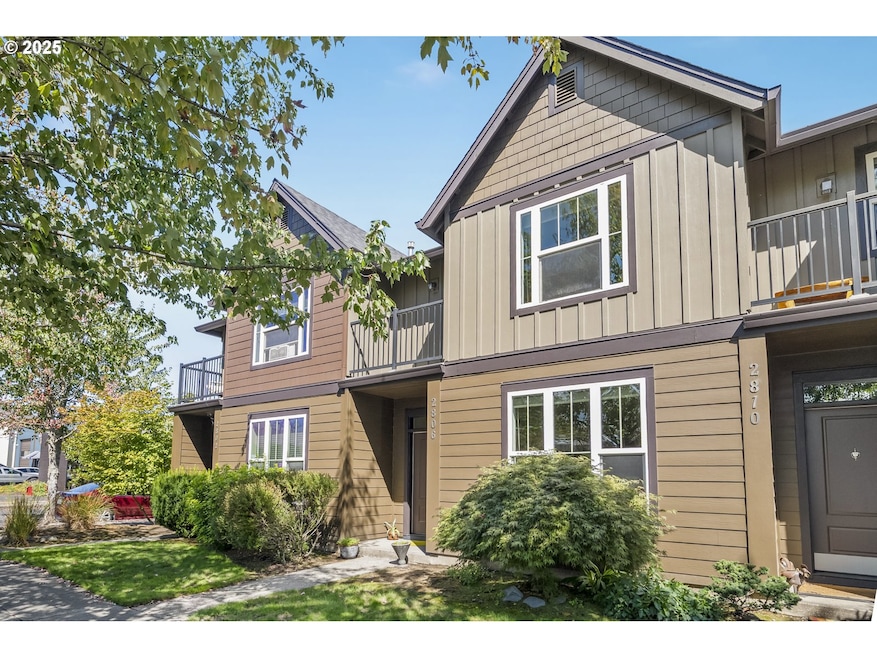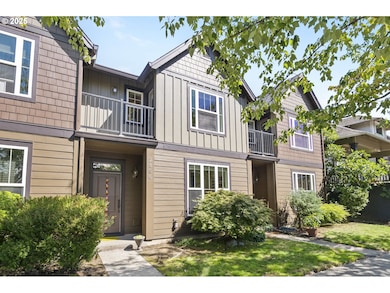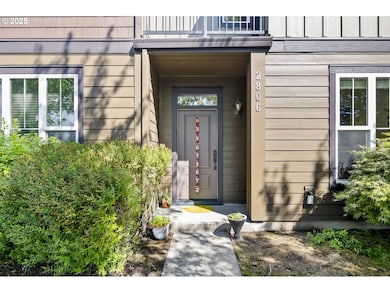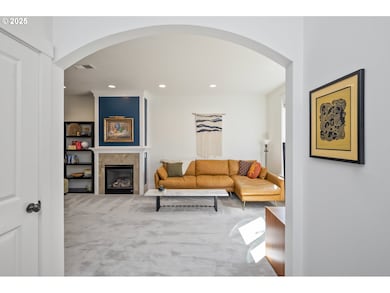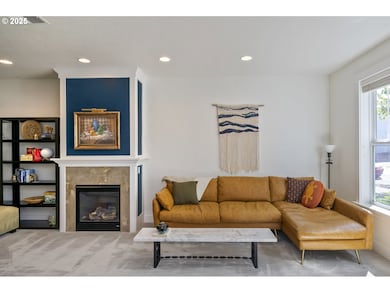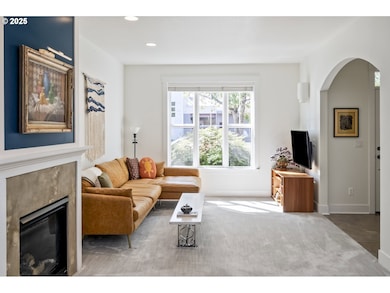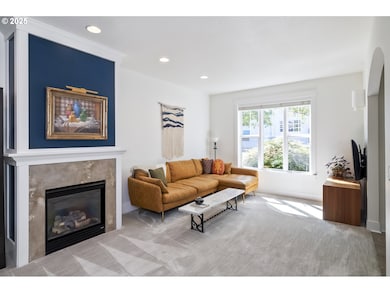2806 SE 15th Ave Unit 5 Portland, OR 97202
Hosford-Abernethy NeighborhoodEstimated payment $3,860/month
Highlights
- City View
- Deck
- Granite Countertops
- Abernethy Elementary School Rated 10
- Wood Flooring
- Private Yard
About This Home
Looking for a quintessential PDX spot with amazing walkability, all the best neighborhood vibes, and within the 1,000ft camping exclusion zone? You’ve found it! Tucked away off SE Division, this 3-bedroom, 2.5 bath townhome-style condo features wood floors, comfortable carpet, gas fireplace, and primary suite with private balcony. Cozy up in your formal living room and bake your best fruit crisp in your spacious kitchen with ample storage. Throw dinner parties in your garden-view dining room, and enjoy serene sips in your private, fenced backyard. BONUS: a detached garage for parking, storing gear, or a space for creative pursuits! SPECIAL ASSESSMENT FOR NEW ROOF IS PAID! Work begins on 11/10. With a 100 biker’s paradise score, 93 walk score, get to cafes, shops, parks, grocery and around the city with ease. [Home Energy Score = 7. HES Report at
Townhouse Details
Home Type
- Townhome
Est. Annual Taxes
- $7,785
Year Built
- Built in 2006
Lot Details
- Fenced
- Private Yard
HOA Fees
- $517 Monthly HOA Fees
Parking
- 1 Car Detached Garage
- Garage Door Opener
- Off-Street Parking
Home Design
- Composition Roof
- Cement Siding
- Concrete Perimeter Foundation
- Cedar
Interior Spaces
- 1,496 Sq Ft Home
- 2-Story Property
- Gas Fireplace
- Double Pane Windows
- Family Room
- Living Room
- Dining Room
- City Views
Kitchen
- Free-Standing Range
- Microwave
- Dishwasher
- Granite Countertops
- Disposal
Flooring
- Wood
- Wall to Wall Carpet
Bedrooms and Bathrooms
- 3 Bedrooms
Laundry
- Laundry Room
- Washer and Dryer
Eco-Friendly Details
- Green Certified Home
Outdoor Features
- Balcony
- Deck
- Patio
Schools
- Abernethy Elementary School
- Hosford Middle School
- Cleveland High School
Utilities
- Forced Air Heating and Cooling System
- Heating System Uses Gas
- Radiant Heating System
- Electric Water Heater
Listing and Financial Details
- Assessor Parcel Number R577645
Community Details
Overview
- 15 Units
- Tibbetts Village Condo Owners Association, Phone Number (503) 670-8111
- Hosford Abernethy Subdivision
- On-Site Maintenance
Amenities
- Courtyard
- Community Deck or Porch
- Common Area
Security
- Resident Manager or Management On Site
Map
Home Values in the Area
Average Home Value in this Area
Tax History
| Year | Tax Paid | Tax Assessment Tax Assessment Total Assessment is a certain percentage of the fair market value that is determined by local assessors to be the total taxable value of land and additions on the property. | Land | Improvement |
|---|---|---|---|---|
| 2025 | $8,075 | $299,680 | -- | $299,680 |
| 2024 | $7,785 | $290,960 | -- | $290,960 |
| 2023 | $7,486 | $282,490 | $0 | $282,490 |
| 2022 | $7,324 | $274,270 | $0 | $0 |
| 2021 | $7,200 | $266,290 | $0 | $0 |
| 2020 | $6,605 | $258,540 | $0 | $0 |
| 2019 | $6,362 | $251,010 | $0 | $0 |
| 2018 | $6,175 | $243,700 | $0 | $0 |
| 2017 | $5,918 | $236,610 | $0 | $0 |
| 2016 | $5,416 | $229,720 | $0 | $0 |
| 2015 | $5,274 | $223,030 | $0 | $0 |
| 2014 | $5,195 | $216,540 | $0 | $0 |
Property History
| Date | Event | Price | List to Sale | Price per Sq Ft |
|---|---|---|---|---|
| 11/20/2025 11/20/25 | Pending | -- | -- | -- |
| 10/24/2025 10/24/25 | Price Changed | $510,000 | -2.8% | $341 / Sq Ft |
| 10/02/2025 10/02/25 | Price Changed | $524,900 | -2.8% | $351 / Sq Ft |
| 08/21/2025 08/21/25 | For Sale | $539,900 | -- | $361 / Sq Ft |
Purchase History
| Date | Type | Sale Price | Title Company |
|---|---|---|---|
| Warranty Deed | $350,000 | First American | |
| Warranty Deed | $338,000 | Pacific Nw Title | |
| Interfamily Deed Transfer | -- | Accommodation | |
| Warranty Deed | $302,000 | Pacific Nw Title |
Mortgage History
| Date | Status | Loan Amount | Loan Type |
|---|---|---|---|
| Open | $55,000 | Credit Line Revolving | |
| Open | $207,500 | New Conventional | |
| Previous Owner | $270,400 | Purchase Money Mortgage | |
| Previous Owner | $55,000 | Fannie Mae Freddie Mac |
Source: Regional Multiple Listing Service (RMLS)
MLS Number: 276451699
APN: R577645
- 1490 SE Ivon St
- 2021 SE Woodward St
- 2021 SE Tibbetts St
- 2212 SE Tamarack Ave
- 1064 SE Franklin St
- 1062 SE Franklin St
- 1060 SE Franklin St
- 1058 SE Franklin St
- 2112 SE Elliott Ave
- 1172 SE Pershing St
- 2303 SE 12th Ave
- 2305 SE 12th Ave
- 2132 SE Brooklyn St
- 2134 SE Brooklyn St
- 3126 SE 21st Ave
- 3333 SE 11th Ave
- 2025 SE Caruthers St Unit 24
- 2025 SE Caruthers St Unit 14
- 3035 SE 9th Ave
- 3211 SE 22nd Ave
