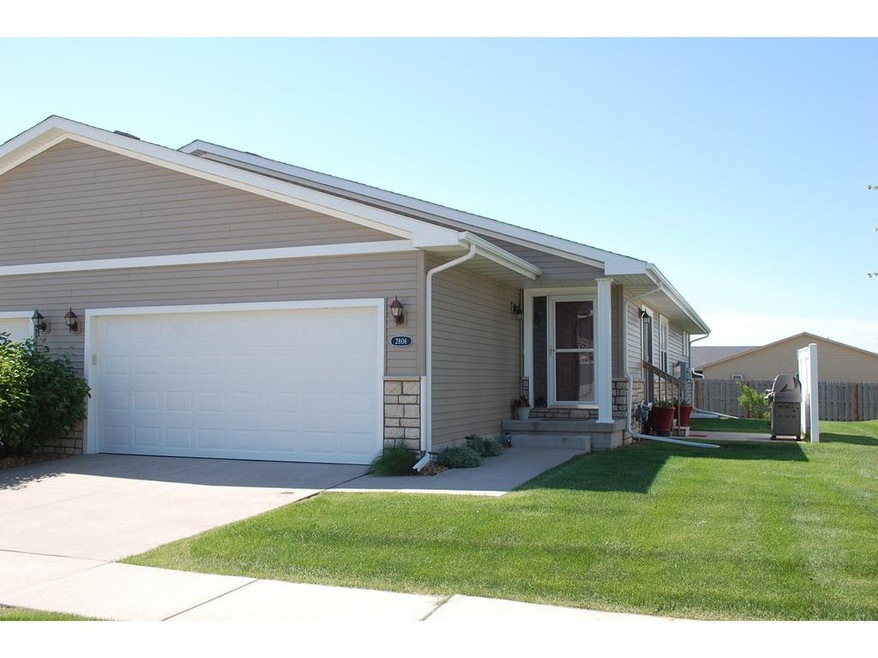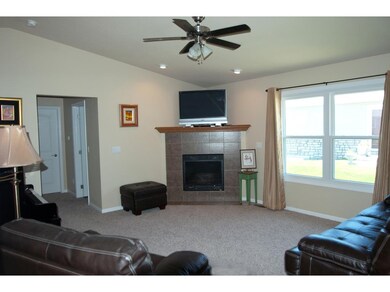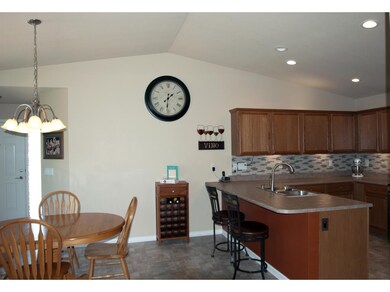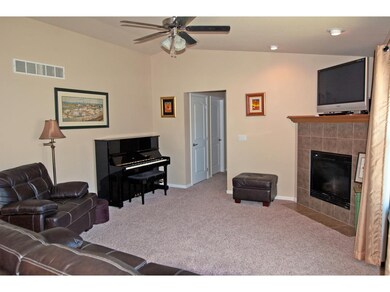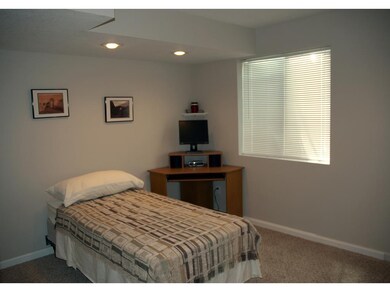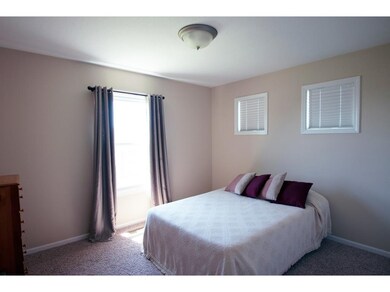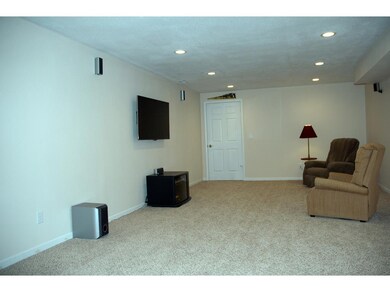
2806 Seneca Ct SW Altoona, IA 50009
Highlights
- Ranch Style House
- Forced Air Heating and Cooling System
- Dining Area
- 1 Fireplace
- Family Room Downstairs
- Carpet
About This Home
As of July 2016Immaculate and spacious 4 bedroom, 3 bath town home offering over 2400 sq of finish. Vaulted and open living and kitchen areas with newer energy efficient windows allowing plenty of natural lighting. Kitchen has a generous amount of cabinets and counter space. Dining area as well as room for bar stools. Stainless appliances include a gas range. Tile back splash is a finishing touch in this great kitchen.
Living area is large with corner fireplace and doors to a private patio area. Master suite showcases tray ceiling, private bath and walk in closet. Second bedroom and bath as well as laundry room finish out this level. Lower level is beautifully finished with two additional bedrooms and a great family room area and another bath. Two car garage has a newer insulated garage door. Tax abatement remaining on the recent lower level finish. Great Altoona location close to many amenities, parks and trails. Ready to move into without a thing to do!
Townhouse Details
Home Type
- Townhome
Est. Annual Taxes
- $1,430
Year Built
- Built in 2009
HOA Fees
- $143 Monthly HOA Fees
Home Design
- Ranch Style House
- Asphalt Shingled Roof
- Stone Siding
- Vinyl Siding
Interior Spaces
- 1,340 Sq Ft Home
- 1 Fireplace
- Family Room Downstairs
- Dining Area
- Finished Basement
- Basement Window Egress
Kitchen
- Stove
- Microwave
- Dishwasher
Flooring
- Carpet
- Laminate
- Vinyl
Bedrooms and Bathrooms
Laundry
- Laundry on main level
- Dryer
- Washer
Home Security
Parking
- 2 Car Attached Garage
- Driveway
Additional Features
- 3,656 Sq Ft Lot
- Forced Air Heating and Cooling System
Listing and Financial Details
- Assessor Parcel Number 17100460486218
Community Details
Overview
- Assoc. Management Svs. Association, Phone Number (515) 331-8003
Recreation
- Snow Removal
Pet Policy
- Breed Restrictions
Security
- Fire and Smoke Detector
Ownership History
Purchase Details
Home Financials for this Owner
Home Financials are based on the most recent Mortgage that was taken out on this home.Purchase Details
Home Financials for this Owner
Home Financials are based on the most recent Mortgage that was taken out on this home.Purchase Details
Purchase Details
Home Financials for this Owner
Home Financials are based on the most recent Mortgage that was taken out on this home.Similar Homes in Altoona, IA
Home Values in the Area
Average Home Value in this Area
Purchase History
| Date | Type | Sale Price | Title Company |
|---|---|---|---|
| Warranty Deed | -- | None Available | |
| Warranty Deed | $145,000 | None Available | |
| Quit Claim Deed | -- | None Available | |
| Warranty Deed | $143,500 | None Available |
Mortgage History
| Date | Status | Loan Amount | Loan Type |
|---|---|---|---|
| Previous Owner | $116,000 | New Conventional | |
| Previous Owner | $141,116 | FHA |
Property History
| Date | Event | Price | Change | Sq Ft Price |
|---|---|---|---|---|
| 07/15/2016 07/15/16 | Sold | $180,000 | 0.0% | $134 / Sq Ft |
| 07/15/2016 07/15/16 | Pending | -- | -- | -- |
| 06/03/2016 06/03/16 | For Sale | $180,000 | +24.1% | $134 / Sq Ft |
| 07/12/2013 07/12/13 | Sold | $145,000 | -3.3% | $108 / Sq Ft |
| 07/12/2013 07/12/13 | Pending | -- | -- | -- |
| 02/17/2013 02/17/13 | For Sale | $150,000 | -- | $112 / Sq Ft |
Tax History Compared to Growth
Tax History
| Year | Tax Paid | Tax Assessment Tax Assessment Total Assessment is a certain percentage of the fair market value that is determined by local assessors to be the total taxable value of land and additions on the property. | Land | Improvement |
|---|---|---|---|---|
| 2024 | $4,256 | $247,100 | $32,100 | $215,000 |
| 2023 | $4,414 | $247,100 | $32,100 | $215,000 |
| 2022 | $4,358 | $216,300 | $28,900 | $187,400 |
| 2021 | $4,074 | $216,300 | $28,900 | $187,400 |
| 2020 | $3,598 | $192,400 | $25,700 | $166,700 |
| 2019 | $3,318 | $192,400 | $25,700 | $166,700 |
| 2018 | $3,324 | $176,100 | $23,100 | $153,000 |
| 2017 | $3,158 | $176,100 | $23,100 | $153,000 |
| 2016 | $3,148 | $162,900 | $17,500 | $145,400 |
| 2015 | $3,148 | $162,900 | $17,500 | $145,400 |
| 2014 | $1,430 | $143,700 | $22,000 | $121,700 |
Agents Affiliated with this Home
-
Paula Mahnke

Seller's Agent in 2016
Paula Mahnke
RE/MAX
(515) 669-2720
92 Total Sales
-
Julie Campbell

Buyer's Agent in 2016
Julie Campbell
Iowa Realty Ankeny
(515) 554-2625
9 in this area
99 Total Sales
-
Mary Hamilton Ross

Seller's Agent in 2013
Mary Hamilton Ross
RE/MAX
(515) 979-7359
17 in this area
80 Total Sales
Map
Source: Des Moines Area Association of REALTORS®
MLS Number: 519190
APN: 171-00460486218
- 2618 13th St SW
- 2806 Ithica Ct
- 2816 Ashland Ct
- 2819 Ashland Ct
- 3451 10th Ave SW
- 1429 25th Ave SW
- 1037 25th Ave SW
- 2315 14th St SW
- 1427 34th Ave SW Unit 220
- 2205 14th St SW
- 1704 31st Ave SW
- 1655 34th Ave SW Unit 3
- 800 Scenic View Blvd
- 2109 14th St SW
- 1822 30th Ave SW
- 1767 Highland Cir SW
- 1735 34th Ave SW Unit 2
- 1735 34th Ave SW Unit 10
- 2643 20th St SW
- 2814 22nd St SW
