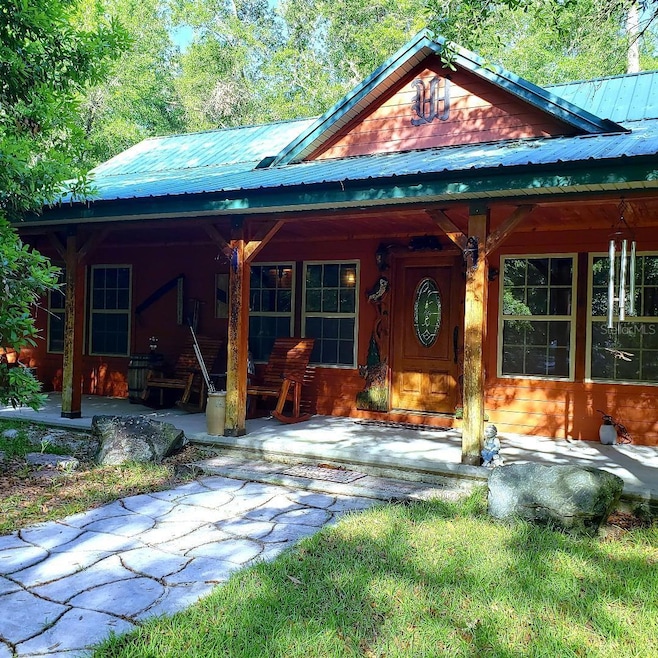28063 31st Rd Branford, FL 32008
Estimated payment $3,372/month
Highlights
- Boat Ramp
- Open Floorplan
- Wooded Lot
- View of Trees or Woods
- Fireplace in Primary Bedroom
- Vaulted Ceiling
About This Home
This is truly a once in a lifetime cabin. Custom built with extensive woodworking that you don't see every day on almost 5 acres located within a half mile from the Ichetucknee River that allows you three private entrances to the river for tubing and a private boat ramp. Deer are a daily enjoyment, while listing this home I was pleasantly greeted by them. When you walk in the front door you will be overwhelmingly surprised with the craftsmanship of wood and all the extras. The kitchen was thoughtfully planned to bring out the chef in you. The sizeable master retreat with custom made bed, the two-person jacuzzi. and the steam shower will be the hit of your day. The living area is very spacious with plenty of room for friends and family to gather. The handcrafted fireplace can be enjoyed in the family room as well as the master suite. You will find breathtaking views from every window in the home. Upstairs there is an additional space that can be turned into a 3rd bedroom or office, loft etc. it is fully wired and ready for drywall. The home is being sold turnkey, so put this on your must-see list today as you will not be disappointed.
Listing Agent
FINE PROPERTIES Brokerage Phone: 941-782-0000 License #3178044 Listed on: 06/30/2025

Home Details
Home Type
- Single Family
Est. Annual Taxes
- $3,333
Year Built
- Built in 2006
Lot Details
- 4.81 Acre Lot
- Dirt Road
- East Facing Home
- Wooded Lot
- Property is zoned RSF
HOA Fees
- $13 Monthly HOA Fees
Home Design
- Frame Construction
- Metal Roof
- Concrete Perimeter Foundation
- HardiePlank Type
Interior Spaces
- 1,698 Sq Ft Home
- Open Floorplan
- Furnished
- Built-In Features
- Shelving
- Vaulted Ceiling
- Ceiling Fan
- French Doors
- Family Room with Fireplace
- Family Room Off Kitchen
- Living Room
- Dining Room
- Loft
- Views of Woods
- Attic
Kitchen
- Range
- Microwave
- Dishwasher
- Solid Wood Cabinet
Flooring
- Engineered Wood
- Concrete
- Ceramic Tile
Bedrooms and Bathrooms
- 2 Bedrooms
- Fireplace in Primary Bedroom
- Split Bedroom Floorplan
- En-Suite Bathroom
- 2 Full Bathrooms
- Hydromassage or Jetted Bathtub
- Steam Shower
- Multiple Shower Heads
Laundry
- Laundry Room
- Dryer
- Washer
Outdoor Features
- Boat Ramp
- Exterior Lighting
- Private Mailbox
- Porch
Schools
- Branford Elementary School
- Suwannee Middle School
- Branford High School
Utilities
- Central Heating and Cooling System
- Propane
- Well
- Septic Tank
- Cable TV Available
Community Details
- Ichetucknee River Estates HOA, Phone Number (352) 317-0586
- Ichetucknee River Estate Subdivision
- On-Site Maintenance
Listing and Financial Details
- Visit Down Payment Resource Website
- Legal Lot and Block 20 / 20/228
- Assessor Parcel Number 27-06S-15E-01391-000200
Map
Tax History
| Year | Tax Paid | Tax Assessment Tax Assessment Total Assessment is a certain percentage of the fair market value that is determined by local assessors to be the total taxable value of land and additions on the property. | Land | Improvement |
|---|---|---|---|---|
| 2025 | $3,333 | $222,933 | $33,670 | $189,263 |
| 2024 | $3,145 | $209,261 | $33,670 | $175,591 |
| 2023 | $3,145 | $180,952 | $0 | $0 |
| 2022 | $2,816 | $167,421 | $21,645 | $145,776 |
| 2021 | $2,640 | $149,547 | $0 | $0 |
| 2020 | $2,399 | $140,942 | $0 | $0 |
| 2019 | $2,420 | $140,942 | $0 | $0 |
| 2018 | $2,427 | $141,156 | $0 | $0 |
| 2017 | $2,462 | $141,156 | $0 | $0 |
| 2016 | $2,515 | $141,145 | $0 | $0 |
| 2015 | $2,566 | $142,588 | $0 | $0 |
| 2014 | $2,590 | $142,588 | $0 | $0 |
Property History
| Date | Event | Price | List to Sale | Price per Sq Ft |
|---|---|---|---|---|
| 06/30/2025 06/30/25 | For Sale | $599,900 | -- | $353 / Sq Ft |
Purchase History
| Date | Type | Sale Price | Title Company |
|---|---|---|---|
| Warranty Deed | $27,500 | -- |
Source: Stellar MLS
MLS Number: A4657407
APN: 27-06S-15E-01391-000200
- 28484 29th Loop
- 3565 284th Terrace
- TBD SW Santa fe Dr
- 3722 286th Terrace
- 27061 29th Rd
- TBD 282nd Terrace
- TBD River Run Rd
- LT 50 River Run Rd
- 27090 37th Rd
- 286 SW Delaware Way
- 0 River Run Rd
- Lot 11 284th Terrace
- LT 16 280th Terrace
- 0 280th Terrace Unit MFRGC532778
- 4334 284th St
- 3964 288th St
- 4183 276th Terrace
- 4197 284th Terrace
- 29002 River Run Rd
- 4197 274th St
- 2491 SW Daisy Rd
- 22832 45th Dr
- 7753 S Shekinah Place
- 6253 SW County Rd 240 Unit 2
- 4919 NE 18th Trail
- 138 SW Gremlin Way
- 20463 NW 248th Dr
- 18648 NW 246th St Unit 2
- 204 SW Granada Ln
- 24274 NW 190th Ave
- 17086 NW 242nd St
- 16265 31st Rd
- 18160 High Springs Main St Unit SI ID1359107P
- 16201 31st Dr
- 17184 NW 240th Terrace
- 198 Cannon Creek Rd
- 210 SE Camelot Loop
- 129 SE Camelot Loop
- 183 SE Camelot Loop Unit 109
- 169 SE Camelot Loop Unit 104
Ask me questions while you tour the home.






