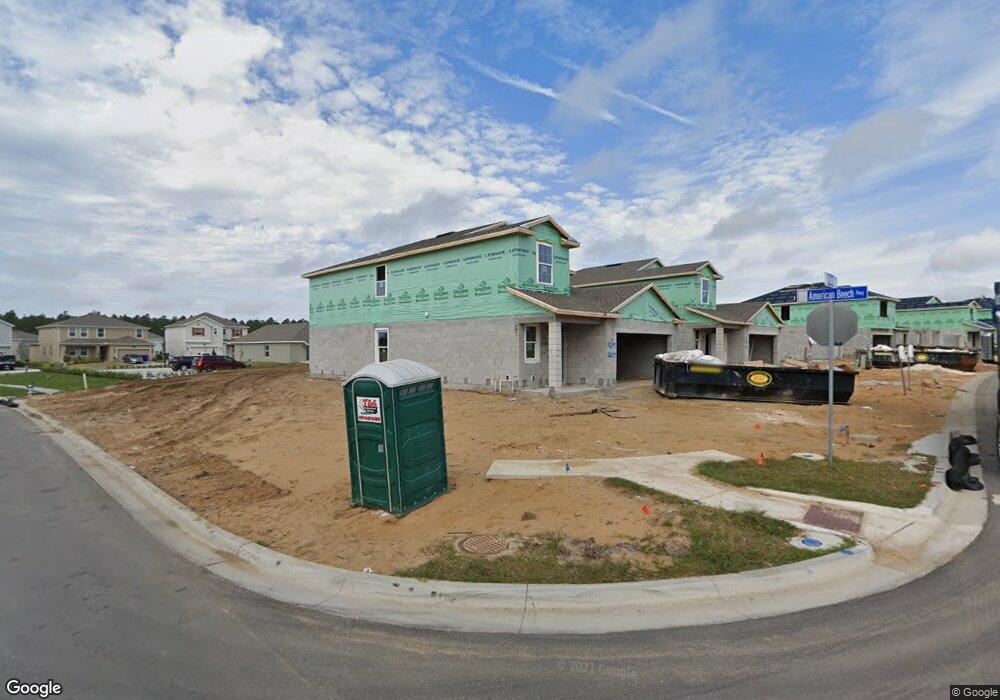Estimated Value: $467,511 - $487,000
5
Beds
3
Baths
2,204
Sq Ft
$216/Sq Ft
Est. Value
About This Home
This home is located at 2807 Alder Berry Blvd, Ocoee, FL 34761 and is currently estimated at $476,628, approximately $216 per square foot. 2807 Alder Berry Blvd is a home with nearby schools including Prairie Lake Elementary School, Ocoee Middle School, and Ocoee High School.
Ownership History
Date
Name
Owned For
Owner Type
Purchase Details
Closed on
Apr 26, 2021
Sold by
Standard Pacific Of Florida
Bought by
Wang Liang and He Ying
Current Estimated Value
Home Financials for this Owner
Home Financials are based on the most recent Mortgage that was taken out on this home.
Original Mortgage
$271,500
Outstanding Balance
$245,662
Interest Rate
3%
Mortgage Type
New Conventional
Estimated Equity
$230,966
Create a Home Valuation Report for This Property
The Home Valuation Report is an in-depth analysis detailing your home's value as well as a comparison with similar homes in the area
Home Values in the Area
Average Home Value in this Area
Purchase History
| Date | Buyer | Sale Price | Title Company |
|---|---|---|---|
| Wang Liang | $367,600 | Lennar Title Inc |
Source: Public Records
Mortgage History
| Date | Status | Borrower | Loan Amount |
|---|---|---|---|
| Open | Wang Liang | $271,500 |
Source: Public Records
Tax History
| Year | Tax Paid | Tax Assessment Tax Assessment Total Assessment is a certain percentage of the fair market value that is determined by local assessors to be the total taxable value of land and additions on the property. | Land | Improvement |
|---|---|---|---|---|
| 2025 | $7,644 | $422,460 | $60,000 | $362,460 |
| 2024 | $6,553 | $405,220 | $60,000 | $345,220 |
| 2023 | $6,553 | $379,243 | $60,000 | $319,243 |
| 2022 | $5,898 | $328,042 | $60,000 | $268,042 |
| 2021 | $1,400 | $60,000 | $60,000 | $0 |
| 2020 | $312 | $11,250 | $11,250 | $0 |
Source: Public Records
Map
Nearby Homes
- 2854 Black Birch Dr
- 1949 American Beech Pkwy
- 1855 Black Maple Place
- 2292 Mountain Pine St
- 3609 Gretchen Dr
- 1219 Garrett Gilliam Dr
- 2821 Muller Oak Loop
- 1776 Black Maple Place
- 2949 Muller Oak Loop
- 3481 McCormick Woods Dr
- 1711 Lake Sims Pkwy
- 3502 Gretchen Dr
- 3506 Gretchen Dr
- 2862 American Elm Cove
- 1757 Brush Cherry Place
- 2886 Dawn Redwood Place
- 2907 Foxtail Bend
- 280 Wallrock Ct
- 3278 Fawnwood Dr
- 1514 Arden Oaks Dr
- 2813 Alder Berry Blvd
- 2819 Alder Berry Blvd
- 2810 Atlas Cedar Dr
- 2816 Atlas Cedar Dr
- 2022 Lake Sims Pkwy
- 2028 Lake Sims Pkwy
- 2825 Alder Berry Blvd
- 2822 Atlas Cedar Dr
- 2828 Atlas Cedar Dr
- 2831 Alder Berry Blvd
- 2834 Atlas Cedar Dr
- 2808 Alder Berry Blvd
- 2902 Atlas Cedar Dr
- 2814 Alder Berry Blvd
- 2837 Alder Berry Blvd
- 2118 American Beech Pkwy
- 2820 Alder Berry Blvd
- 2807 Atlas Cedar Dr
- 2826 Alder Berry Blvd
- 2843 Alder Berry Blvd
