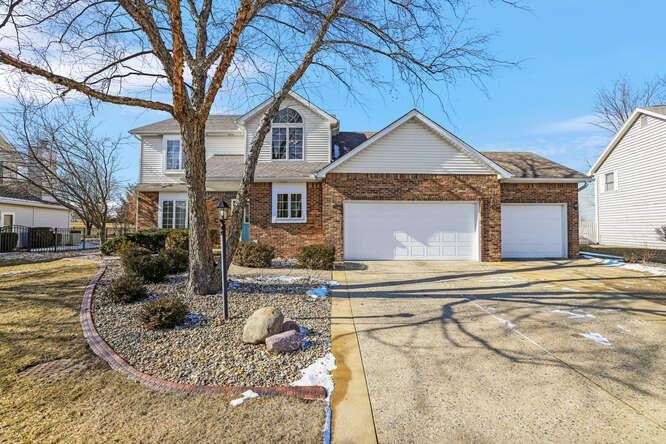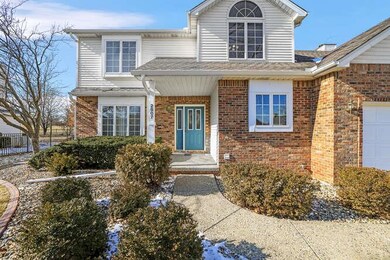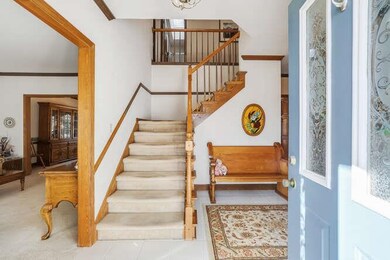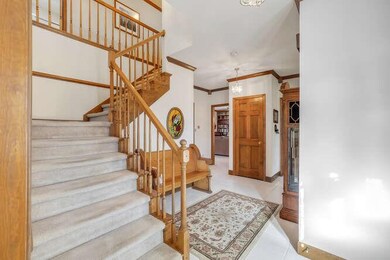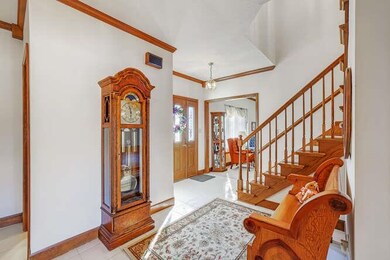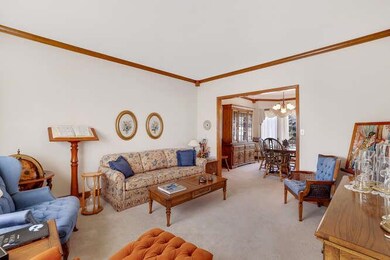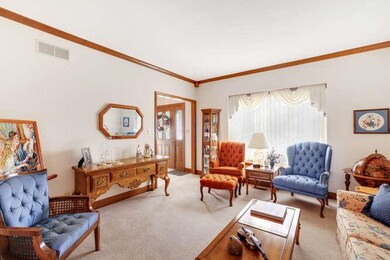
2807 Cherry Hills Dr Champaign, IL 61822
Cherry Hills NeighborhoodEstimated Value: $360,000 - $436,000
Highlights
- Formal Dining Room
- 3 Car Attached Garage
- Living Room
- Central High School Rated A
- Walk-In Closet
- Entrance Foyer
About This Home
As of April 2022A Cherry Hills classic full of quality and design. A 4 bedroom/3.5 bathroom home on a finished basement. 3358 total finished square footage. Backs up to Hallbeck Park. 3 car garage. Seller will offer a home warranty to the new buyer. Home inspection on file. Seller prefers a 3 month closing.
Last Agent to Sell the Property
Realty Select One License #471008296 Listed on: 02/04/2022
Home Details
Home Type
- Single Family
Est. Annual Taxes
- $6,738
Year Built
- Built in 1990
Lot Details
- Lot Dimensions are 80x140x115.29x150
Parking
- 3 Car Attached Garage
- Parking Included in Price
Interior Spaces
- 3,358 Sq Ft Home
- 2-Story Property
- Entrance Foyer
- Family Room with Fireplace
- Living Room
- Formal Dining Room
Bedrooms and Bathrooms
- 4 Bedrooms
- 4 Potential Bedrooms
- Walk-In Closet
Partially Finished Basement
- Basement Fills Entire Space Under The House
- Finished Basement Bathroom
Schools
- Unit 4 Of Choice Elementary School
- Champaign/Middle Call Unit 4 351
- Central High School
Utilities
- Forced Air Heating and Cooling System
- Heating System Uses Natural Gas
Listing and Financial Details
- Senior Tax Exemptions
- Homeowner Tax Exemptions
Ownership History
Purchase Details
Home Financials for this Owner
Home Financials are based on the most recent Mortgage that was taken out on this home.Similar Homes in Champaign, IL
Home Values in the Area
Average Home Value in this Area
Purchase History
| Date | Buyer | Sale Price | Title Company |
|---|---|---|---|
| Jung Jae Ung | $335,000 | None Listed On Document |
Mortgage History
| Date | Status | Borrower | Loan Amount |
|---|---|---|---|
| Open | Jung Jae Ung | $318,250 | |
| Previous Owner | Eakman Thomas M | $150,000 | |
| Previous Owner | Eakman Thomas M | $75,000 |
Property History
| Date | Event | Price | Change | Sq Ft Price |
|---|---|---|---|---|
| 04/29/2022 04/29/22 | Sold | $335,000 | 0.0% | $100 / Sq Ft |
| 04/29/2022 04/29/22 | For Sale | $335,000 | -- | $100 / Sq Ft |
Tax History Compared to Growth
Tax History
| Year | Tax Paid | Tax Assessment Tax Assessment Total Assessment is a certain percentage of the fair market value that is determined by local assessors to be the total taxable value of land and additions on the property. | Land | Improvement |
|---|---|---|---|---|
| 2024 | $8,010 | $104,110 | $29,180 | $74,930 |
| 2023 | $8,010 | $94,820 | $26,580 | $68,240 |
| 2022 | $7,492 | $87,470 | $24,520 | $62,950 |
| 2021 | $6,844 | $85,760 | $24,040 | $61,720 |
| 2020 | $6,738 | $84,490 | $23,680 | $60,810 |
| 2019 | $6,501 | $82,750 | $23,190 | $59,560 |
| 2018 | $6,339 | $81,440 | $22,820 | $58,620 |
| 2017 | $6,158 | $79,150 | $22,180 | $56,970 |
| 2016 | $5,502 | $77,520 | $21,720 | $55,800 |
| 2015 | $5,528 | $76,150 | $21,340 | $54,810 |
| 2014 | $5,481 | $76,150 | $21,340 | $54,810 |
| 2013 | $5,431 | $76,150 | $21,340 | $54,810 |
Agents Affiliated with this Home
-
Creg McDonald

Seller's Agent in 2022
Creg McDonald
Realty Select One
(217) 493-8341
11 in this area
813 Total Sales
-
Taylor Cumbow

Seller Co-Listing Agent in 2022
Taylor Cumbow
Realty Select One
(815) 471-8257
3 in this area
66 Total Sales
-
Russ Taylor

Buyer's Agent in 2022
Russ Taylor
Taylor Realty Associates
(217) 898-7226
7 in this area
579 Total Sales
Map
Source: Midwest Real Estate Data (MRED)
MLS Number: 11318280
APN: 46-20-27-109-014
- 2610 Worthington Dr
- 3208 Countrybend Ln
- 2502 Prairie Ridge Place
- 3108 S Duncan Rd
- 2501 Woodridge Place
- 2410 Wendover Place
- 2910 Greystone Place
- 2927 Greystone Place
- 3205 Cherry Hills Dr
- 2503 Crimson Ln
- 3408 Mill Creek Ct
- 2501 Pinehurst Dr
- 2903 Prairie Meadow Dr
- 8 Fields E
- 3208 Valley Brook Dr
- 2107 Woodland Glen Ln
- 2904 Robeson Park Dr
- 2908 Rolling Acres Dr
- 1 Genevieve Ct
- 3510 S Duncan Rd
- 2807 Cherry Hills Dr
- 2805 Cherry Hills Dr
- 2809 Cherry Hills Dr
- 2803 Cherry Hills Dr
- 2811 Cherry Hills Dr
- 2808 Cherry Hills Dr
- 2810 Cherry Hills Dr
- 2806 Cherry Hills Dr
- 2801 Cherry Hills Dr
- 2813 Cherry Hills Dr
- 2812 Cherry Hills Dr
- 2804 Cherry Hills Dr
- 2707 Cherry Hills Dr
- 2708 Springhill Ln
- 2710 Springhill Ln
- 2815 Cherry Hills Dr
- 2802 Cherry Hills Dr
- 2814 Cherry Hills Dr
- 2706 Springhill Ln
- 2712 Springhill Ln
