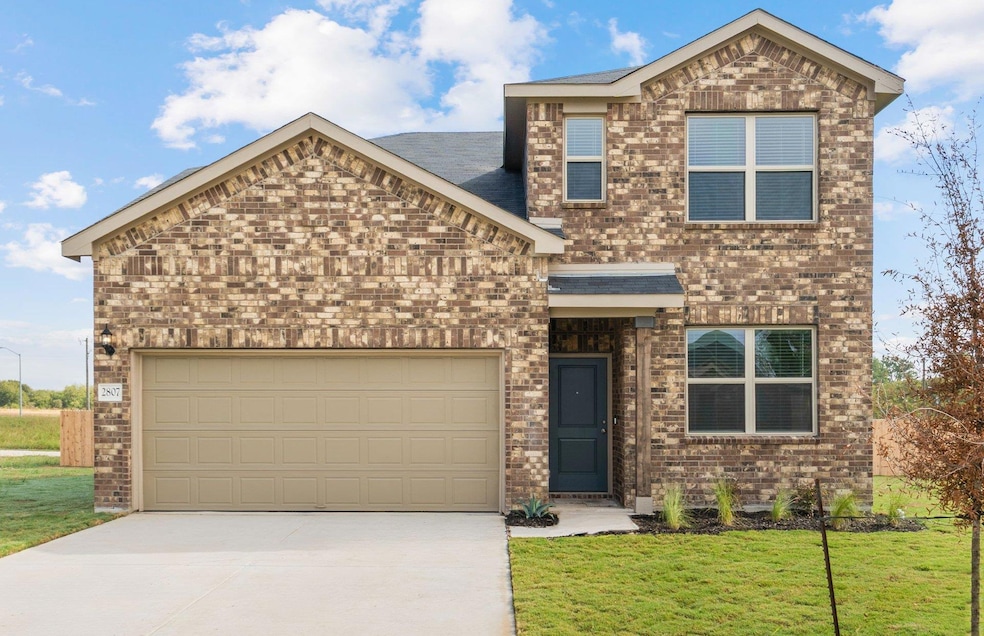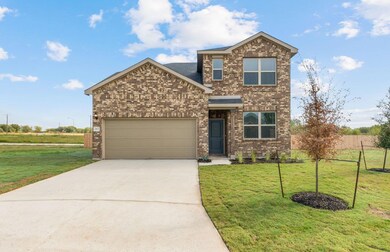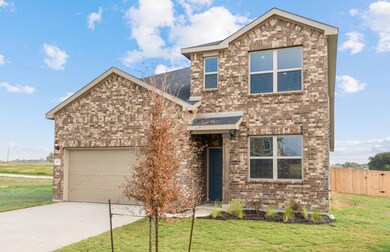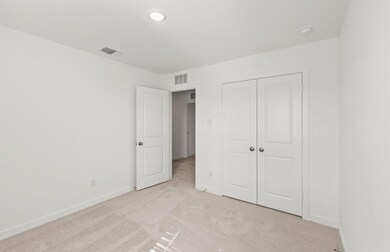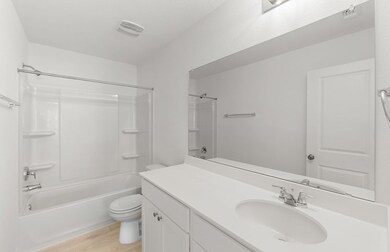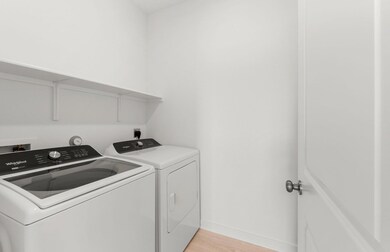NEW CONSTRUCTION
$45K PRICE DROP
2807 Dimmit Dr Temple, TX 76501
Estimated payment $1,685/month
4
Beds
2.5
Baths
2,285
Sq Ft
$131
Price per Sq Ft
Highlights
- Open Floorplan
- Park or Greenbelt View
- Multiple Living Areas
- Main Floor Primary Bedroom
- Quartz Countertops
- Breakfast Area or Nook
About This Home
NEW CONSTRUCTION BY CENTEX HOMES! Available September 2025! The Dinero offers comfortable living space for entertaining, or spending time with family. Open-concept dining and gathering areas make hosting a breeze, while the loft upstairs gives a retreat to the kids.
Listing Agent
ERA Experts Brokerage Phone: (512) 270-4765 License #0324930 Listed on: 06/04/2025
Home Details
Home Type
- Single Family
Est. Annual Taxes
- $827
Year Built
- Built in 2025 | Under Construction
Lot Details
- 0.29 Acre Lot
- Lot Dimensions are 169 x 145
- Cul-De-Sac
- West Facing Home
- Back Yard Fenced
HOA Fees
- $35 Monthly HOA Fees
Parking
- 2 Car Attached Garage
Home Design
- Slab Foundation
- Shingle Roof
- Composition Roof
- Masonry Siding
Interior Spaces
- 2,285 Sq Ft Home
- 2-Story Property
- Open Floorplan
- Ceiling Fan
- Recessed Lighting
- Double Pane Windows
- ENERGY STAR Qualified Windows
- Multiple Living Areas
- Dining Area
- Vinyl Flooring
- Park or Greenbelt Views
Kitchen
- Breakfast Area or Nook
- Open to Family Room
- Eat-In Kitchen
- Breakfast Bar
- Self-Cleaning Oven
- Range
- Dishwasher
- Stainless Steel Appliances
- Kitchen Island
- Quartz Countertops
- Disposal
Bedrooms and Bathrooms
- 4 Bedrooms | 1 Primary Bedroom on Main
- Walk-In Closet
- Double Vanity
Home Security
- Prewired Security
- Smart Home
Eco-Friendly Details
- ENERGY STAR Qualified Appliances
- Energy-Efficient HVAC
- ENERGY STAR Qualified Equipment
Schools
- Hector P Garcia Elementary School
- Lamar Middle School
- Temple High School
Utilities
- Central Heating and Cooling System
- Electric Water Heater
Listing and Financial Details
- Assessor Parcel Number 0033349248
Community Details
Overview
- Association fees include common area maintenance
- County View Association
- Built by Centex Homes
- County View Subdivision
Amenities
- Community Mailbox
Map
Create a Home Valuation Report for This Property
The Home Valuation Report is an in-depth analysis detailing your home's value as well as a comparison with similar homes in the area
Home Values in the Area
Average Home Value in this Area
Tax History
| Year | Tax Paid | Tax Assessment Tax Assessment Total Assessment is a certain percentage of the fair market value that is determined by local assessors to be the total taxable value of land and additions on the property. | Land | Improvement |
|---|---|---|---|---|
| 2025 | $827 | $35,000 | $35,000 | -- |
| 2024 | $827 | $35,000 | $35,000 | -- |
| 2023 | $811 | $35,000 | $35,000 | $0 |
| 2022 | $1,212 | $50,000 | $50,000 | $0 |
Source: Public Records
Property History
| Date | Event | Price | List to Sale | Price per Sq Ft |
|---|---|---|---|---|
| 11/19/2025 11/19/25 | For Sale | $299,999 | -- | $131 / Sq Ft |
Source: Unlock MLS (Austin Board of REALTORS®)
Purchase History
| Date | Type | Sale Price | Title Company |
|---|---|---|---|
| Special Warranty Deed | -- | Pgp Title |
Source: Public Records
Source: Unlock MLS (Austin Board of REALTORS®)
MLS Number: 8679891
APN: 507472
Nearby Homes
- 2802 Dimmit Dr
- 2810 Dimmit Dr
- 2809 Mckinney Ct
- 2921 Dimmit Dr
- 1022 Nacogdoches Dr
- 2808 Mckinney Ct
- 1016 Kerr Ct
- 1011 Kerr Ct
- 1005 Nacogdoches Dr
- 2923 Atascosa Dr
- 1007 Kerr Ct
- 3009 Gillespie Ct
- 3003 Gillespie Ct
- 3004 Titus Ct
- Cedar Plan at County View
- Cardinal Plan at County View
- Robin Plan at County View
- 1119 N 8th St
- 2312 N 13th St
- 1516 N 5th St
- 2202 Wasabi Rd
- 1116 Coriander Rd
- 715 N 20th St Unit 3
- 820 N 5th St
- 518 N 8th St
- 518 N 8th St Unit 520
- 917 N 11th St
- 919 N 11th St
- 620 W Elm Ave
- 114 E Central Ave
- 103 E Central Ave
- 11 S Main St Unit 104
- 11 S Main St Unit 106
- 202 Riptide Rd Unit A
- 207 Riptide Rd
- 101 S 50th St Unit ID1324867P
- 205 N 21st St
