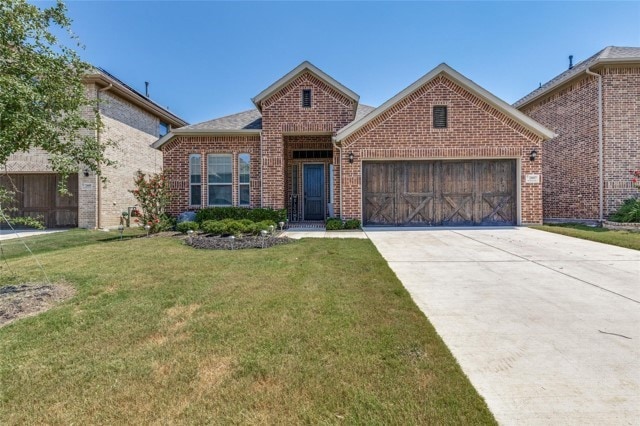
2807 Durham Dr Venus, TX 76084
South Mansfield NeighborhoodEstimated payment $3,319/month
Highlights
- Open Floorplan
- Wood Flooring
- 1 Car Attached Garage
- Mary Orr Intermediate School Rated A-
- Double Oven
- 1-Story Property
About This Home
Exceptional like new home full of upgrades and style. Truly Open Concept, the Kitchen and Living Room are the heart of this property as well with a nice finishes throughout the home. The living room features wood floors, fire place, surround sound open to the huge kitchen island and built in appliances.
Plenty of counter space, granite countertops, stainless steel appliances, custom cabinets and a walk-in pantry complete the kitchen. With a large covered patio and backyard there is lots of room outside to relax and play
Listing Agent
Brownstone Real Estate Group Brokerage Phone: 972-799-1997 License #0726129 Listed on: 08/18/2025
Home Details
Home Type
- Single Family
Est. Annual Taxes
- $10,691
Year Built
- Built in 2021
HOA Fees
- $76 Monthly HOA Fees
Parking
- 1 Car Attached Garage
- Epoxy
Interior Spaces
- 2,090 Sq Ft Home
- 1-Story Property
- Open Floorplan
- Decorative Fireplace
- Electric Fireplace
- Living Room with Fireplace
- Dryer
Kitchen
- Double Oven
- Built-In Gas Range
- Microwave
Flooring
- Wood
- Carpet
Bedrooms and Bathrooms
- 4 Bedrooms
- 3 Full Bathrooms
Schools
- Annette Perry Elementary School
- Mansfield Lake Ridge High School
Additional Features
- 6,011 Sq Ft Lot
- Cable TV Available
Community Details
- Association fees include all facilities, management
- First Service Residential Association
- Somerset Add Ph Ii Subdivision
Listing and Financial Details
- Legal Lot and Block 18 / 10
- Assessor Parcel Number 126406810180
Map
Home Values in the Area
Average Home Value in this Area
Tax History
| Year | Tax Paid | Tax Assessment Tax Assessment Total Assessment is a certain percentage of the fair market value that is determined by local assessors to be the total taxable value of land and additions on the property. | Land | Improvement |
|---|---|---|---|---|
| 2025 | $10,691 | $492,417 | $95,000 | $397,417 |
| 2024 | $10,691 | $492,417 | $95,000 | $397,417 |
| 2023 | $1,606 | $492,417 | $95,000 | $397,417 |
| 2022 | $9,507 | $391,301 | $73,500 | $317,801 |
| 2021 | $1,487 | $58,800 | $58,800 | $0 |
| 2020 | $1,381 | $53,200 | $53,200 | $0 |
Property History
| Date | Event | Price | Change | Sq Ft Price |
|---|---|---|---|---|
| 09/01/2025 09/01/25 | For Sale | $435,000 | 0.0% | $208 / Sq Ft |
| 08/29/2023 08/29/23 | Rented | $3,100 | -3.1% | -- |
| 08/05/2023 08/05/23 | Price Changed | $3,200 | -3.0% | $2 / Sq Ft |
| 07/26/2023 07/26/23 | For Rent | $3,300 | -- | -- |
Purchase History
| Date | Type | Sale Price | Title Company |
|---|---|---|---|
| Vendors Lien | -- | None Available |
Mortgage History
| Date | Status | Loan Amount | Loan Type |
|---|---|---|---|
| Open | $303,250 | New Conventional |
Similar Homes in Venus, TX
Source: North Texas Real Estate Information Systems (NTREIS)
MLS Number: 21034976
APN: 126-4068-10180
- 2205 Birch St
- 2111 Birch St
- 2206 Birch St
- 2208 Birch St
- 2109 Birch St
- 2210 Birch St
- 2108 Big Cypress Rd
- 2106 Big Cypress Rd
- 2422 Avalon Dr
- 2221 Birch St
- 2219 Angelina St
- 2229 Birch St
- 2227 Birch St
- 2217 Angelina St
- 2610 Brazos Dr
- 2611 Brazos Dr
- 2613 Brazos Dr
- 2103 Birch St
- 2600 Tinsley Dr
- 2003 Birch St
- 2607 Rosebud Ln
- 2612 Henley Way
- 1300 Lowe Rd
- 3850 Double Oak Ave
- 3815 Blvd
- 1519 Nighthawk Ln
- 2323 Lannister St
- 3751 Heritage Towne Blvd
- 10611 Hidden Hollow Dr
- 2309 Craig St
- 2323 Craig St
- 3668 Walnut Ridge Dr
- 3615 Orchard St
- 3452 Hidden Hollow Dr
- 1707 Swayback Ln
- 901 Remington Ranch Rd
- 3448 Evergreen Way
- 1016 Remington Ranch Rd
- 1101 Saddle Ct
- 1004 Cutting Horse Dr






