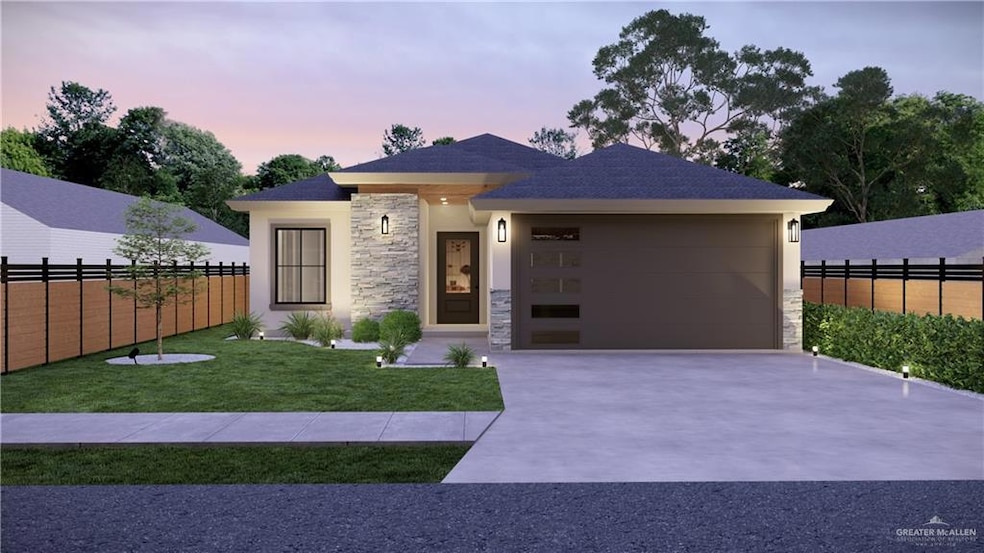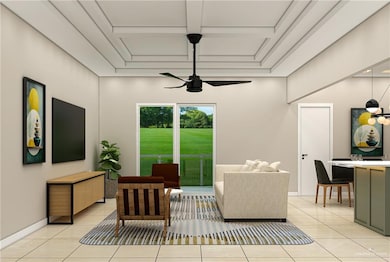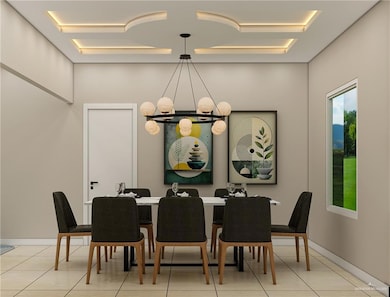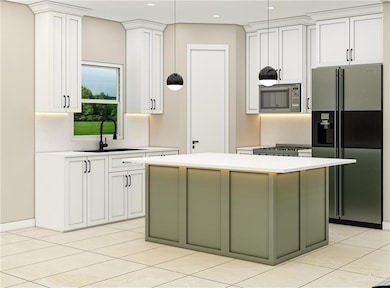2807 Garman St Edinburg, TX 78542
Estimated payment $1,550/month
3
Beds
2.5
Baths
1,540
Sq Ft
$181
Price per Sq Ft
Highlights
- High Ceiling
- Quartz Countertops
- 2 Car Attached Garage
- Escandon Elementary School Rated A-
- Covered Patio or Porch
- Double Pane Windows
About This Home
AMAZING NEW CONSTRUCTION HOME WITH ALL THE BELLS AND WHISTLES! COME VISIT THIS STUNNING HOME, WHICH INCLUDES SLEEK MODERN CUSTOM DESIGN, THREE BEDROOMS, TWO AND A HALF BATHS, CUSTOM CABINETS, QUARTZ COUNTER TOPS, HIGH END KITCHEN, BATHROOM, LIGHTING FIXTURES AND TANKLESS WATER HEATER. THE REFRIGERATOR CONVEYS. HOME IS UNDER CONSTRUCTION. PROJECTED COMPLETION DATE IS MARCH 2026.
Home Details
Home Type
- Single Family
Est. Annual Taxes
- $1,020
Year Built
- Built in 2025
Parking
- 2 Car Attached Garage
- Front Facing Garage
Home Design
- Slab Foundation
- Composition Shingle Roof
- Stucco
- Stone
Interior Spaces
- 1,540 Sq Ft Home
- 1-Story Property
- High Ceiling
- Ceiling Fan
- Double Pane Windows
- Entrance Foyer
- Tile Flooring
Kitchen
- Electric Range
- Microwave
- Dishwasher
- Quartz Countertops
Bedrooms and Bathrooms
- 3 Bedrooms
- Walk-In Closet
- Dual Vanity Sinks in Primary Bathroom
Laundry
- Laundry Room
- Washer and Dryer Hookup
Schools
- De Escandon Elementary School
- Barrientes Middle School
- Edinburg High School
Utilities
- Central Heating and Cooling System
- Tankless Water Heater
- Cable TV Available
Additional Features
- Covered Patio or Porch
- 5,792 Sq Ft Lot
Community Details
- Property has a Home Owners Association
- Silver Heights Subdivision
Listing and Financial Details
- Assessor Parcel Number S355600000001600
Map
Create a Home Valuation Report for This Property
The Home Valuation Report is an in-depth analysis detailing your home's value as well as a comparison with similar homes in the area
Home Values in the Area
Average Home Value in this Area
Tax History
| Year | Tax Paid | Tax Assessment Tax Assessment Total Assessment is a certain percentage of the fair market value that is determined by local assessors to be the total taxable value of land and additions on the property. | Land | Improvement |
|---|---|---|---|---|
| 2025 | $1,053 | $57,346 | $57,346 | -- |
| 2024 | $1,053 | $57,346 | $57,346 | -- |
| 2023 | $1,085 | $60,821 | $60,821 | -- |
| 2022 | $926 | $44,892 | $44,892 | -- |
Source: Public Records
Property History
| Date | Event | Price | List to Sale | Price per Sq Ft |
|---|---|---|---|---|
| 11/12/2025 11/12/25 | For Sale | $278,000 | -- | $181 / Sq Ft |
Source: Greater McAllen Association of REALTORS®
Source: Greater McAllen Association of REALTORS®
MLS Number: 486602
APN: S3556-00-000-0016-00
Nearby Homes
- 2721 Garman St
- RGV Ayde Plan at The Highland Heights
- 2812 E Comal Rd
- RGV Yoli Plan at The Highland Heights
- 2728 E Comal Rd
- 2713 E Comal Rd
- 2709 E Comal Rd
- 2728 E Conroe Rd
- 2733 E Conroe Rd
- 2732 E Conroe Rd
- 2736 E Pecos Rd
- 2709 E Pecos Rd
- 2705 E Pecos Rd
- 4746 S Wichita Rd
- 2817 E Conroe Rd
- 2612 E Conroe Rd
- 2716 E Conroe Rd
- 4208 S Rodman Ln
- 4025 Duncan Ln
- 4220 S Rodman Ln
- 5215 S Raul Longoria Rd
- 2300 E Alberta Rd
- 4008 S Mullin Ave
- 4200 Carter Ave
- 2132 E Wisconsin Rd Unit 128
- 2108 E Viviana St Unit 1
- 2816 Wolverine St Unit 3
- 2112 E San Andrea St Unit 4
- 2112 E San Andrea St Unit 2
- 2112 E San Andrea St Unit 3
- 2112 E San Andrea St Unit 1
- 2113 E San Andrea St Unit 3
- 2901 Linda Vista St Unit A
- 3007 Linda Vista St Unit A
- 3007 Linda Vista St Unit A
- 4710 S Veterans Blvd
- 2104 E Viviana St Unit 4
- 2104 E Viviana St Unit 3
- 2105 E Viviana St Unit 1
- 3109 Javalina Ave Unit 2




