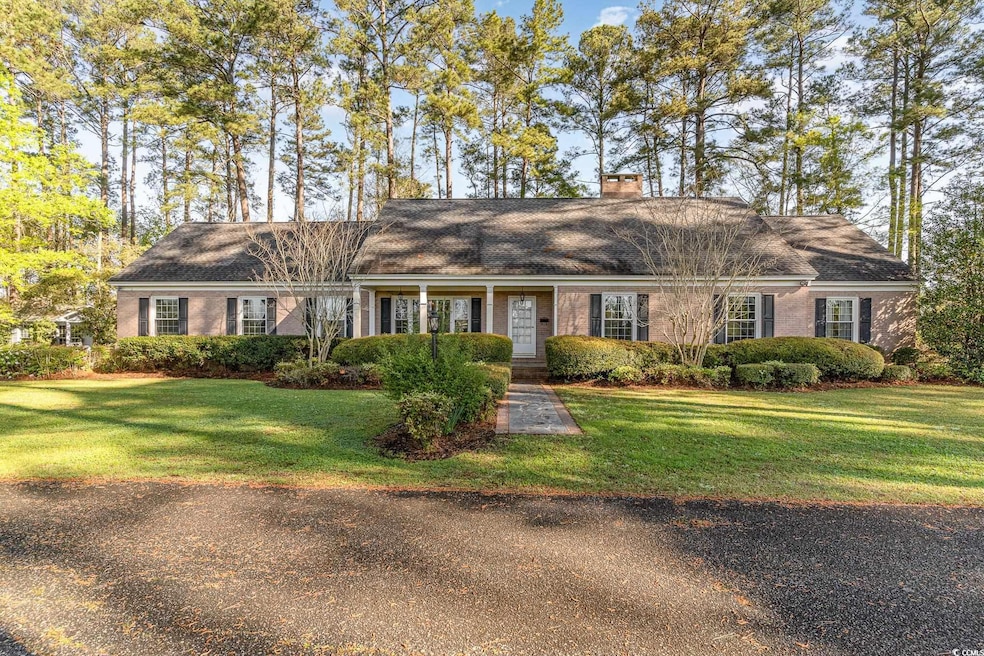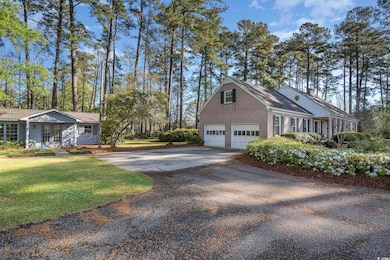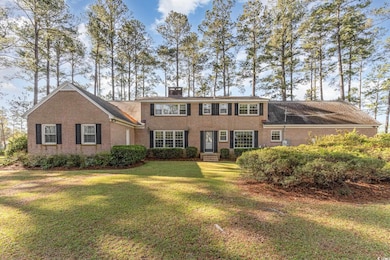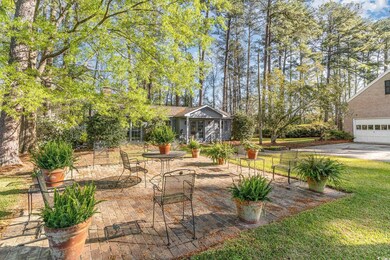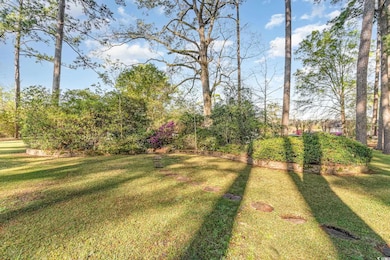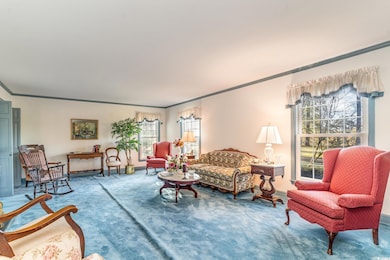2807 Graham Rd Conway, SC 29526
Estimated payment $3,607/month
Highlights
- RV or Boat Parking
- Traditional Architecture
- Breakfast Area or Nook
- 2.64 Acre Lot
- Main Floor Bedroom
- Formal Dining Room
About This Home
A unique property in city limits of Conway set on 2.64 acres with many trees, azaleas & established shrubs for privacy. Includes brick main house (4200 sq. ft.) with front porch & 2 car garage. The main house features a spacious interior designed for both entertaining and everyday living. 5 BR, 4-1/2 BA. - featuring a formal living room, formal dining room, family room. (Upstairs was taken down to studs due to repairs providing an opportunity to reconfigure to your needs.) An additional structure on the property expands its potential significantly. This versatile building includes a living area with fireplace, kitchen, dining area, bath, & a space with hot tub (never used by the seller). This space could easily be repurposed as guest suite, home office, or creative studio. A long winding driveway enhances the privacy of the property. Large lot has ample space for pool or other amenities. Don't miss this chance to own your own unique property that has endless possibilities for your family. Must see to appreciate. Schedule your showing today.
Home Details
Home Type
- Single Family
Year Built
- Built in 1961
Lot Details
- 2.64 Acre Lot
- Rectangular Lot
Parking
- 2 Car Attached Garage
- Side Facing Garage
- RV or Boat Parking
Home Design
- Traditional Architecture
- Bi-Level Home
- Four Sided Brick Exterior Elevation
- Tile
- Lead Paint Disclosure
Interior Spaces
- 4,200 Sq Ft Home
- Insulated Doors
- Entrance Foyer
- Family Room with Fireplace
- Living Room with Fireplace
- Formal Dining Room
- Crawl Space
- Fire and Smoke Detector
Kitchen
- Breakfast Area or Nook
- Dishwasher
Flooring
- Carpet
- Vinyl
Bedrooms and Bathrooms
- 5 Bedrooms
- Main Floor Bedroom
- In-Law or Guest Suite
- Bathroom on Main Level
Laundry
- Laundry Room
- Washer and Dryer Hookup
Outdoor Features
- Patio
- Front Porch
Schools
- Homewood Elementary School
- Whittemore Park Middle School
- Conway High School
Utilities
- Central Heating and Cooling System
- Water Heater
- Phone Available
Map
Home Values in the Area
Average Home Value in this Area
Tax History
| Year | Tax Paid | Tax Assessment Tax Assessment Total Assessment is a certain percentage of the fair market value that is determined by local assessors to be the total taxable value of land and additions on the property. | Land | Improvement |
|---|---|---|---|---|
| 2024 | -- | $28,765 | $15,252 | $13,513 |
| 2023 | $2,247 | $11,235 | $3,834 | $7,401 |
| 2021 | $2,157 | $25,966 | $8,882 | $17,084 |
| 2020 | $2,054 | $25,966 | $8,882 | $17,084 |
| 2019 | $2,054 | $25,966 | $8,882 | $17,084 |
| 2018 | $2,120 | $26,638 | $8,882 | $17,756 |
| 2017 | $2,120 | $15,221 | $5,075 | $10,146 |
| 2016 | -- | $15,221 | $5,075 | $10,146 |
| 2015 | $2,120 | $15,222 | $5,076 | $10,146 |
| 2014 | $2,038 | $15,222 | $5,076 | $10,146 |
Property History
| Date | Event | Price | List to Sale | Price per Sq Ft |
|---|---|---|---|---|
| 07/14/2025 07/14/25 | Price Changed | $650,000 | -13.3% | $155 / Sq Ft |
| 05/06/2025 05/06/25 | Price Changed | $749,900 | -1.3% | $179 / Sq Ft |
| 04/08/2025 04/08/25 | Price Changed | $760,000 | -2.4% | $181 / Sq Ft |
| 02/04/2025 02/04/25 | Price Changed | $779,000 | -0.5% | $185 / Sq Ft |
| 12/03/2024 12/03/24 | Price Changed | $783,000 | -0.8% | $186 / Sq Ft |
| 10/20/2024 10/20/24 | For Sale | $789,000 | -- | $188 / Sq Ft |
Source: Coastal Carolinas Association of REALTORS®
MLS Number: 2424318
APN: 32416010002
- 124 Windmeadows Dr
- 416 Greenwich Dr
- 213 Country Club Dr
- 2593 Long Avenue Extension
- 300 Crescent Dr
- 2221 Rosebud Dr
- 2832 Long Avenue Extension
- 605 Ivy Glen Dr
- 609 Ivy Glen Dr
- 2532 Dargan Cir
- 2108 Cultra Rd
- 1.25 Acs Long Avenue Extension
- 2424 Main St
- 2889 Riverboat Way
- 1509 Lakeland Dr
- 3173 Long Avenue Extension
- 2843 Riverboat Way
- 2419 Blake St
- 3180 Long Avenue Extension
- 2827 Riverboat Way
- 1064 Moen Loop Unit Lot 17
- 1060 Moen Loop Unit Lot 16
- 1068 Moen Loop Unit Lot 18
- 1072 Moen Loop Unit Lot 19
- 1076 Moen Loop Unit Lot 20
- 1056 Moen Loop Unit Lot 15
- 1052 Moen Loop Unit Lot 14
- 1016 Moen Loop Unit Lot 5
- 2600 Mercer Dr
- TBD 16th Ave Unit adjacent to United C
- 105 Clover Walk Dr
- 1517 Tinkertown Ave Unit B
- 1301 American Shad St
- 453 Thompson St Unit NA
- 454 Sean River Rd
- 1801 Ernest Finney Ave
- 2839 Green Pond Cir
- 1745 Bridgewater Dr
- 539 Tillage Ct
- 524 Tillage Ct
