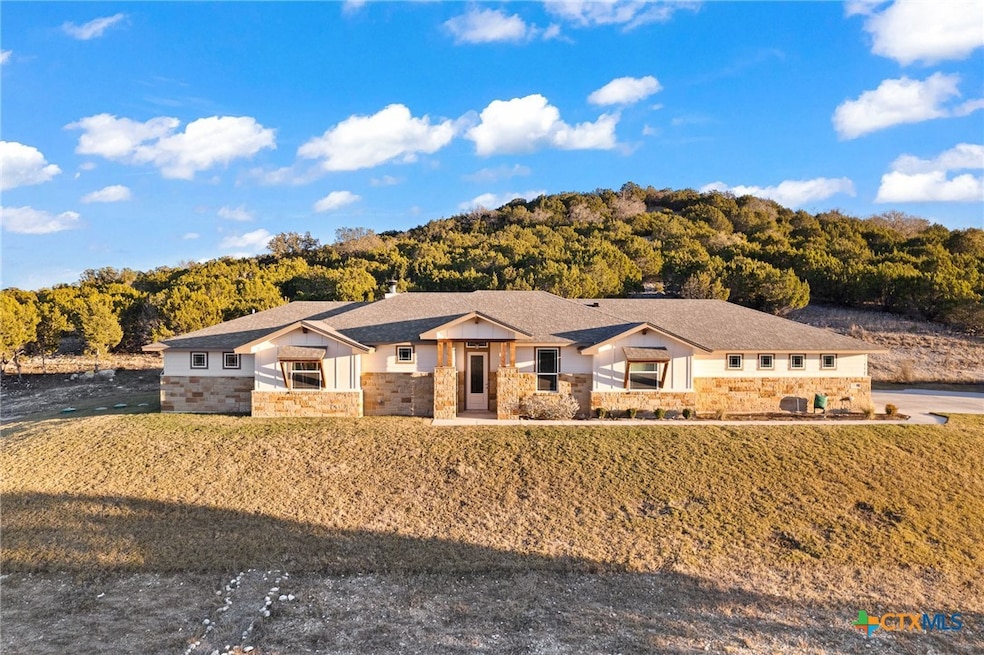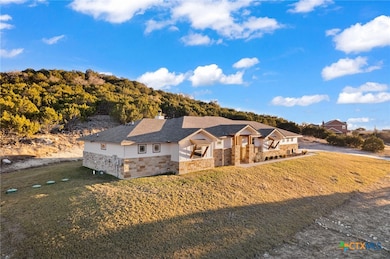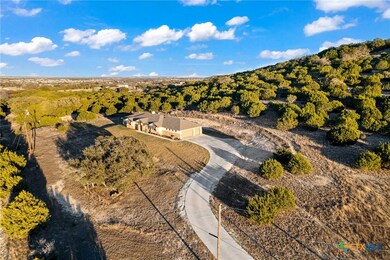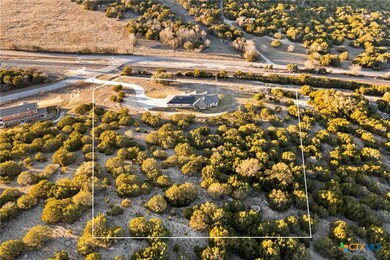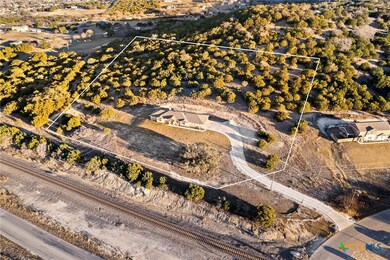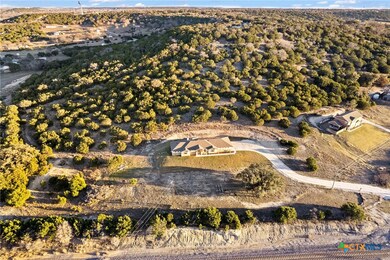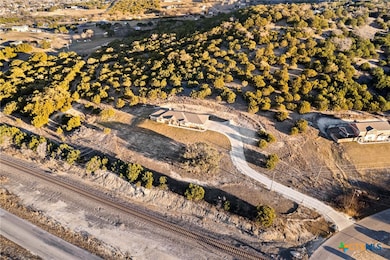2807 Grimes Crossing Rd Copperas Cove, TX 76522
Estimated payment $4,209/month
Highlights
- Solar Power System
- Traditional Architecture
- No HOA
- Open Floorplan
- Granite Countertops
- Covered Patio or Porch
About This Home
PRICE IMPROVEMENT!! AS AN EXCLUSIVE OFFER, WE'RE PROVIDING A 1% LENDER CREDIT TOWARD CLOSING COSTS, OR AN INTEREST RATE BUY-DOWN WHEN YOU WORK WITH OUR PREFERRED LENDER! ADDITIONALLY, THE SELLERS ARE CONTRIBUTING TOWARDS BUYER'S CLOSING COSTS AND $600 FOR A HOME WARRANTY. Welcome to Grimes Crossing, where country living meets exceptional craftsmanship! Situated on a picturesque 4.88-acre corner lot surrounded by mature trees, this stunning custom-built home seamlessly blends modern convenience with serene rural charm. This spacious retreat offers ample rooms, a versatile dining/office space, and a 3-car garage; all designed with meticulous attention to detail. Built for both style and sustainability, this energy-efficient home features solar panels for long-term savings and eco-friendly living, along with elegant undermounted LED lighting around the soffits. Step inside to discover an inviting open concept layout with ceramic tile flooring and 4-inch trim throughout. The chef’s kitchen is a true showstopper, featuring custom 42-inch cabinetry, a sleek stainless steel farmhouse sink, and a convenient pot filler, perfect for culinary enthusiasts. Thoughtful design elements such as exposed beams, pop-up ceilings with recessed LED lighting, and floating shelves in the garage further enhance the home’s impeccable craftsmanship. Each well-appointed bedroom includes ceiling fans and generous walk-in closets for ultimate comfort and practicality. The private Primary Suite is a peaceful retreat, offering direct access to backyard, where you'll enjoy unparalleled privacy with no rear neighbors. The luxurious Primary Bath is designed for relaxation, featuring dual vanities, a dedicated makeup station with a custom LED mirror, an oversized soaking tub, a walk-in shower, and a Texas-sized walk-in closet with separate his and hers sections and built-in shelving. Contact us today for more details! Don’t miss your chance to own this one-of-a-kind gem; schedule your showing today!
Listing Agent
Ctx Premier Realty Brokerage Phone: (443) 528-1908 License #0799622 Listed on: 01/12/2025
Home Details
Home Type
- Single Family
Est. Annual Taxes
- $10,437
Year Built
- Built in 2021
Lot Details
- 4.88 Acre Lot
- Partially Fenced Property
- Barbed Wire
- Paved or Partially Paved Lot
Parking
- 3 Car Garage
Home Design
- Traditional Architecture
- Brick Exterior Construction
- Slab Foundation
- Masonry
Interior Spaces
- 2,515 Sq Ft Home
- Property has 1 Level
- Open Floorplan
- Ceiling Fan
- Recessed Lighting
- Fireplace Features Masonry
- Living Room with Fireplace
- Inside Utility
- Fire and Smoke Detector
Kitchen
- Open to Family Room
- Oven
- Electric Range
- Dishwasher
- Kitchen Island
- Granite Countertops
- Farmhouse Sink
- Disposal
Flooring
- Carpet
- Ceramic Tile
Bedrooms and Bathrooms
- 4 Bedrooms
- Walk-In Closet
- 3 Full Bathrooms
- Double Vanity
- Soaking Tub
- Garden Bath
- Walk-in Shower
Laundry
- Laundry Room
- Sink Near Laundry
- Laundry Tub
- Washer and Electric Dryer Hookup
Eco-Friendly Details
- Energy-Efficient HVAC
- Solar Power System
Outdoor Features
- Covered Patio or Porch
Schools
- Fairview/Miss Jewell Elementary School
- Copperas Cove Junior High
- Copperas Cove High School
Utilities
- Central Air
- Heating Available
- Vented Exhaust Fan
- Electric Water Heater
- Septic Tank
- Fiber Optics Available
- Phone Available
- Cable TV Available
Community Details
- No Home Owners Association
- Foothills Ranch Estates Phase Subdivision
Listing and Financial Details
- Legal Lot and Block 4 / 1
- Assessor Parcel Number 153273
- Seller Considering Concessions
Map
Home Values in the Area
Average Home Value in this Area
Tax History
| Year | Tax Paid | Tax Assessment Tax Assessment Total Assessment is a certain percentage of the fair market value that is determined by local assessors to be the total taxable value of land and additions on the property. | Land | Improvement |
|---|---|---|---|---|
| 2025 | $9,626 | $579,414 | -- | -- |
| 2023 | $9,626 | $510,565 | $0 | $0 |
| 2022 | $10,413 | $464,150 | $83,840 | $380,310 |
| 2021 | $1,783 | $69,200 | $69,200 | $0 |
Property History
| Date | Event | Price | Change | Sq Ft Price |
|---|---|---|---|---|
| 05/29/2025 05/29/25 | Price Changed | $626,800 | -1.6% | $249 / Sq Ft |
| 01/25/2025 01/25/25 | Price Changed | $636,800 | -2.0% | $253 / Sq Ft |
| 01/12/2025 01/12/25 | For Sale | $649,800 | +35.7% | $258 / Sq Ft |
| 01/12/2022 01/12/22 | Sold | -- | -- | -- |
| 12/13/2021 12/13/21 | Pending | -- | -- | -- |
| 10/13/2021 10/13/21 | For Sale | $479,000 | +502.5% | $190 / Sq Ft |
| 07/10/2020 07/10/20 | Sold | -- | -- | -- |
| 07/10/2020 07/10/20 | For Sale | $79,500 | -- | $32 / Sq Ft |
Purchase History
| Date | Type | Sale Price | Title Company |
|---|---|---|---|
| Deed | -- | New Title Company Name | |
| Warranty Deed | -- | None Available | |
| Warranty Deed | -- | None Available | |
| Warranty Deed | -- | None Available |
Mortgage History
| Date | Status | Loan Amount | Loan Type |
|---|---|---|---|
| Open | $385,000 | New Conventional |
Source: Central Texas MLS (CTXMLS)
MLS Number: 565891
APN: 153273
- 2759 Bradford Dr
- 0 Fm 1113 Unit 24608993
- 4205 Primrose Dr Unit A-D
- 501 Mesquite Cir
- 606 Redbud Dr
- 3402 Lauren St
- 303 Appaloosa Dr
- 237 Skyline Dr
- 2657 Bradford Dr
- 308 Janelle Dr Unit A and B
- 308 Janelle Dr
- 3508 Lucas St
- 312 Saddle Dr
- 125 Chestnut Dr
- 1301 Oak Springs Rd
- 116 Spur Dr
- 115 Blanket Dr
- 218 Spur Dr
- 303 Halter Dr
- 109 Campfire Cir
- 4205 Primrose Dr Unit D
- 4205 Primrose Dr Unit B
- 3107 Yaupon Rd Unit B
- 4207 Primrose Dr Unit D
- 4107 Shasta Unit A
- 4204 Primrose Dr Unit D
- 3103 Redbud Dr
- 4106 Wine Cup Unit B
- 509 Primrose Dr Unit B
- 4102 Janelle Dr Unit A
- 316 Janelle Dr Unit B
- 617 Bermuda
- 201 Janelle Dr Unit A
- 3509 Lauren St
- 211 Spur Dr
- 401 Rainbow Ct
- 2915 Sunflower Trail Unit A
- 213 Blanket Dr
- 305 Northern Dove Ln Unit C
- 207 Northern Dove Ln Unit B
