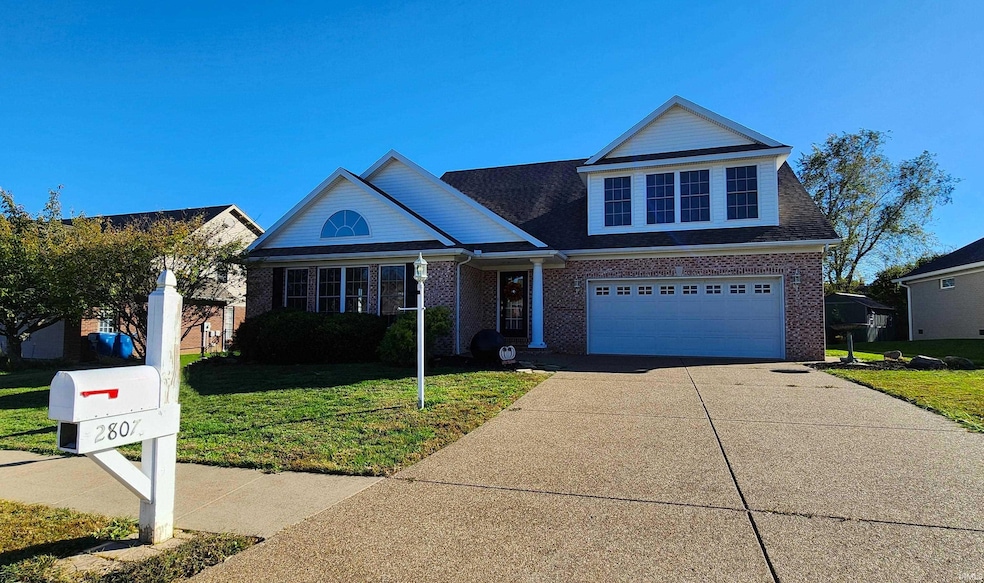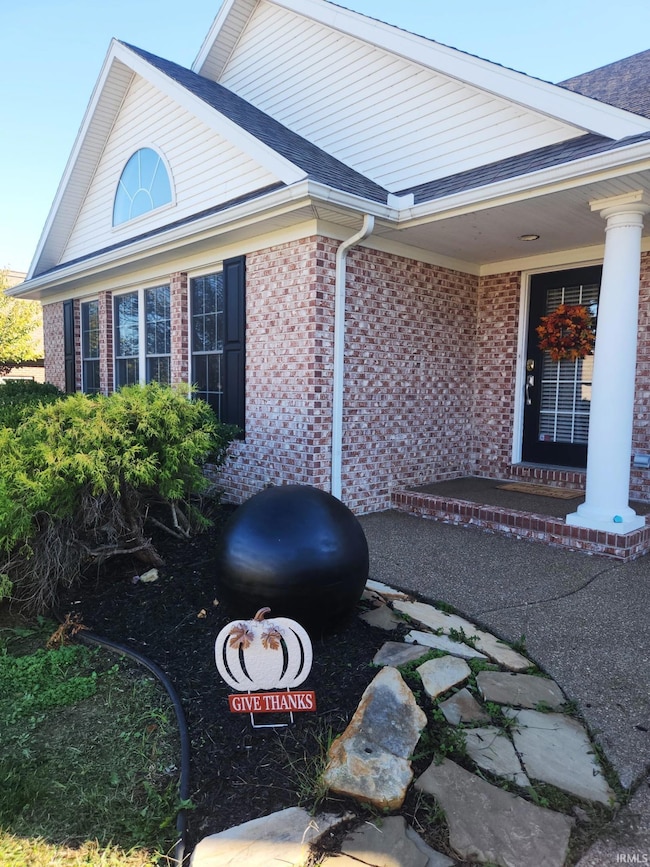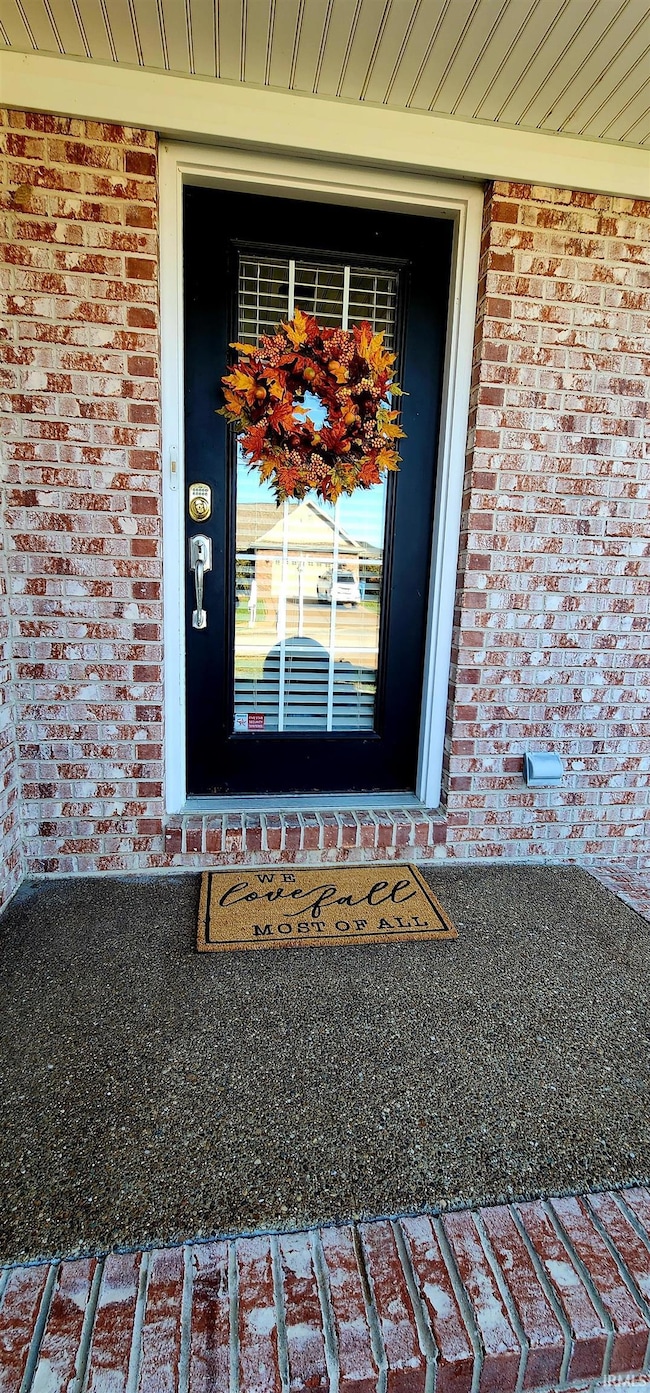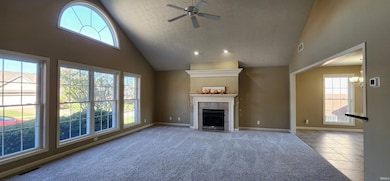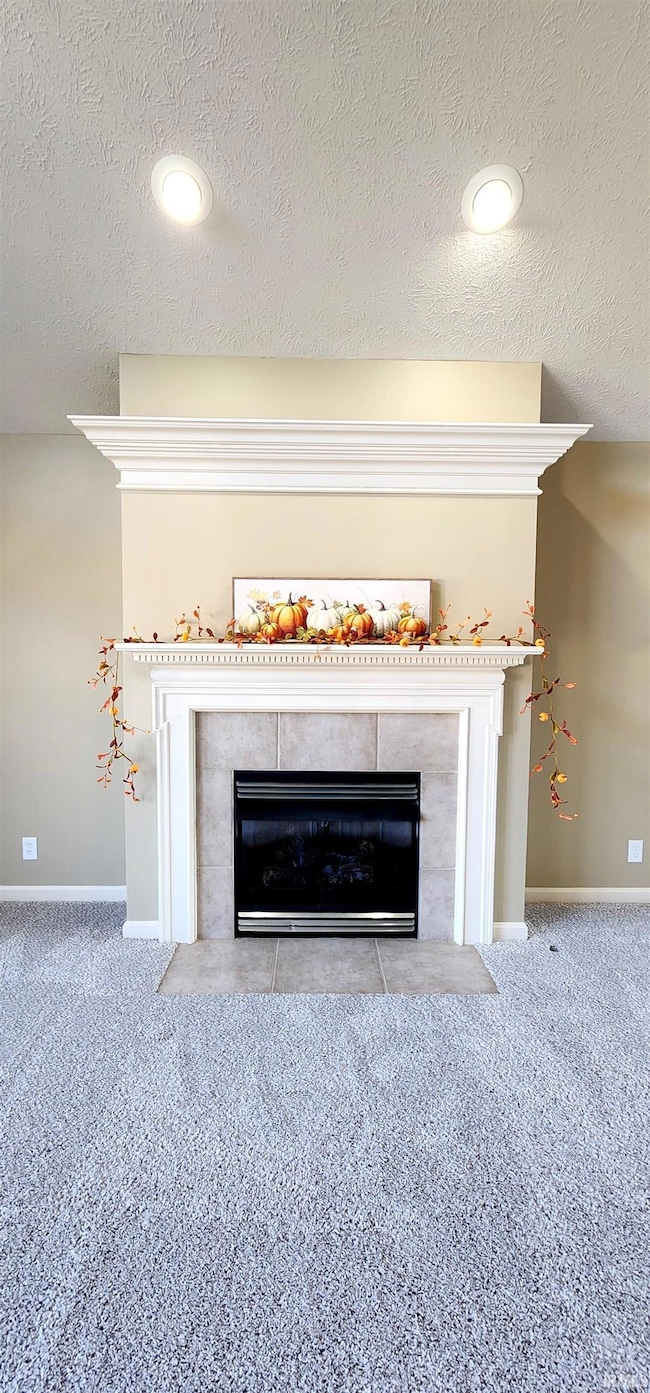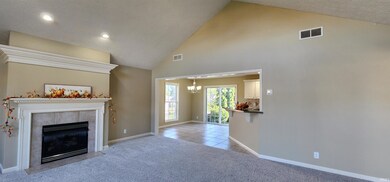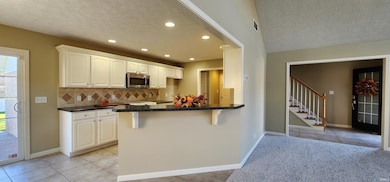2807 Langston Dr Evansville, IN 47725
Estimated payment $2,348/month
Total Views
8,918
3
Beds
2
Baths
2,426
Sq Ft
$161
Price per Sq Ft
Highlights
- Ranch Style House
- Cathedral Ceiling
- Porch
- North High School Rated A-
- Whirlpool Bathtub
- 2 Car Attached Garage
About This Home
MOTIVATED SELLER Carrington Estates, lovely 3-4 Bedroom home. All interior walls have been freshly painted and new carpet throughout the home. This home is the expanded version of one of Jimmy Kaster's best selling floor plans, which includes expanded dining area, laundry room and added bonus room over the garage which increases sq ft by 600 plus . Large foyer, open floor plan with large living area with beautiful fireplace. Master with walk in closet, separate vanities, shower & whirlpool. Zoned heating. Possession at closing in this ready to move in home.
Home Details
Home Type
- Single Family
Est. Annual Taxes
- $3,574
Year Built
- Built in 2005
Lot Details
- 0.27 Acre Lot
- Lot Dimensions are 80x150
- Rural Setting
- Level Lot
Parking
- 2 Car Attached Garage
- Garage Door Opener
- Driveway
Home Design
- Ranch Style House
- Brick Exterior Construction
- Composite Building Materials
- Vinyl Construction Material
Interior Spaces
- 2,426 Sq Ft Home
- Bar
- Cathedral Ceiling
- Gas Log Fireplace
- Laundry Room
Kitchen
- Electric Oven or Range
- Laminate Countertops
- Disposal
Flooring
- Carpet
- Ceramic Tile
Bedrooms and Bathrooms
- 3 Bedrooms
- 2 Full Bathrooms
- Whirlpool Bathtub
Outdoor Features
- Porch
Schools
- Scott Elementary School
- North Middle School
- North High School
Utilities
- Forced Air Zoned Heating and Cooling System
- Heating System Uses Gas
Community Details
- Carrington Estates Subdivision
- Security Service
Listing and Financial Details
- Assessor Parcel Number 82-04-10-009-278.039-030
Map
Create a Home Valuation Report for This Property
The Home Valuation Report is an in-depth analysis detailing your home's value as well as a comparison with similar homes in the area
Home Values in the Area
Average Home Value in this Area
Tax History
| Year | Tax Paid | Tax Assessment Tax Assessment Total Assessment is a certain percentage of the fair market value that is determined by local assessors to be the total taxable value of land and additions on the property. | Land | Improvement |
|---|---|---|---|---|
| 2024 | $3,574 | $329,000 | $26,100 | $302,900 |
| 2023 | $3,777 | $346,900 | $27,500 | $319,400 |
| 2022 | $7,480 | $342,800 | $27,500 | $315,300 |
| 2021 | $6,316 | $284,500 | $27,500 | $257,000 |
| 2020 | $5,490 | $253,000 | $27,500 | $225,500 |
| 2019 | $5,703 | $255,600 | $27,500 | $228,100 |
| 2018 | $5,370 | $248,000 | $27,500 | $220,500 |
| 2017 | $5,112 | $234,700 | $27,500 | $207,200 |
| 2016 | $5,210 | $238,800 | $27,500 | $211,300 |
| 2014 | $5,198 | $238,100 | $27,500 | $210,600 |
| 2013 | -- | $216,400 | $27,500 | $188,900 |
Source: Public Records
Property History
| Date | Event | Price | List to Sale | Price per Sq Ft |
|---|---|---|---|---|
| 10/27/2025 10/27/25 | Price Changed | $389,900 | -1.3% | $161 / Sq Ft |
| 09/02/2025 09/02/25 | For Sale | $395,000 | -- | $163 / Sq Ft |
Source: Indiana Regional MLS
Purchase History
| Date | Type | Sale Price | Title Company |
|---|---|---|---|
| Warranty Deed | -- | None Listed On Document | |
| Warranty Deed | -- | None Available |
Source: Public Records
Mortgage History
| Date | Status | Loan Amount | Loan Type |
|---|---|---|---|
| Open | $36,833 | New Conventional | |
| Previous Owner | $212,800 | New Conventional |
Source: Public Records
Source: Indiana Regional MLS
MLS Number: 202535442
APN: 82-04-10-009-278.039-030
Nearby Homes
- 3103 Fehme Ct
- 3131 Fehme Ct
- 3148 Fehme Ct
- 3139 Fehme Ct
- 3149 Fehme Ct
- 3143 Cascade Dr
- 12620 Kenai Dr
- 13221 Cricket Trace
- 13320 Balboa Dr
- 12512 Cold Water Dr
- 2848 Thornhill Dr
- 12421 Cold Water Dr
- 2200 E Boonville-New Harmony Rd
- 0 Lot 54 Dr Unit 202516326
- 0 Lot 68 Dr Unit 202516329
- 0 Lot 86 Dr Unit 202516336
- 0 Lot 90 Dr Unit 202516338
- 0 Lot 72 Dr Unit 202516331
- 0 Lot 76 Dr Unit 202516334
- 0 Lot 52 Dr Unit 202516325
- 529 Strawberry Hill Rd
- 4808 Old Tyme Ct
- 415 W Campground Rd
- 6907 Sweet Gum Ct
- 4135 U S 41
- 5300 Crystal Lake Dr
- 1422 Venus Dr Unit 206
- 3533 Pigeonbrook Ct
- 4315 Stringtown Rd
- 4400 Spring Valley Rd
- 3213 Tamarack Ct
- 3906 Deer Trail
- 1125 Wellington Dr
- 4901 Sugar Creek Dr
- 702 Fairway Dr
- 400 E Parkland Ave
- 2200 Haven Dr
- 2200 Haven Dr
- 6649 Old Boonville Hwy
- 3550 Woodbridge Dr
