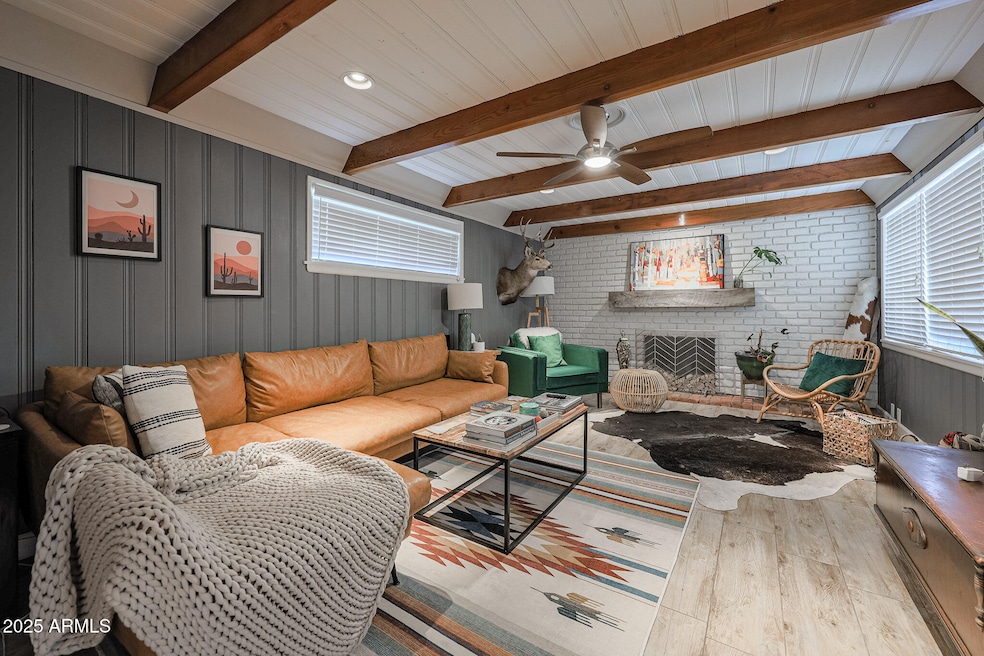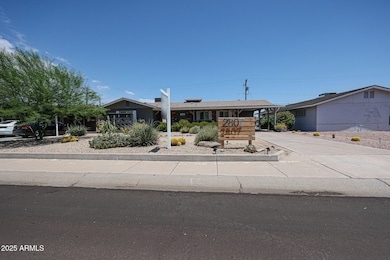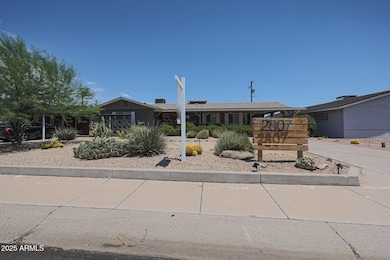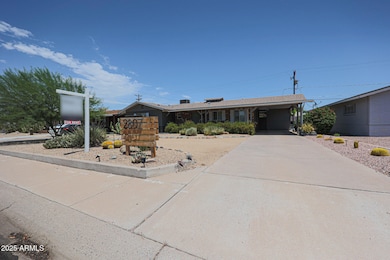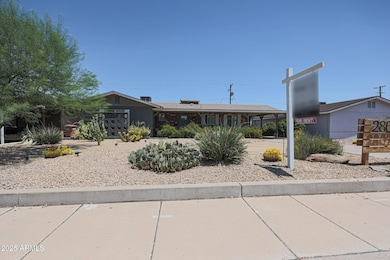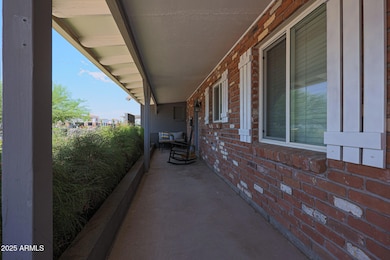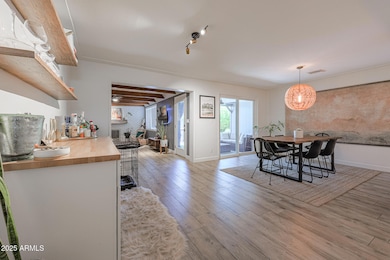2807 N 68th St Scottsdale, AZ 85257
South Scottsdale NeighborhoodHighlights
- Above Ground Spa
- Granite Countertops
- Covered Patio or Porch
- 1 Fireplace
- No HOA
- Breakfast Bar
About This Home
BEAUTIFULLY updated 3 bed, 2 bath home in great Scottsdale location * Open concept floor plan * Wood like tile flooring throughout * Spacious kitchen with upgraded stainless steel appliances, gas range, granite countertops, island, wine fridge and lots of cabinet space * Large living room with exposed beams and wood burning fireplace * Two updated bathrooms with tile surround showers and granite counters * Large private backyard with murals, artificial grass, pergola covered hot tub, covered patio and fire pit * Washer/dryer in large storage room in backyard * Conveniently located near great restaurants, shopping & entertainment. ***NO CATS allowed in our Rentals except for Assistive Animal***
Home Details
Home Type
- Single Family
Est. Annual Taxes
- $1,465
Year Built
- Built in 1958
Lot Details
- 6,112 Sq Ft Lot
- Desert faces the front and back of the property
- Block Wall Fence
- Artificial Turf
Home Design
- Composition Roof
- Block Exterior
Interior Spaces
- 1,510 Sq Ft Home
- 1-Story Property
- 1 Fireplace
- Tile Flooring
Kitchen
- Breakfast Bar
- Built-In Microwave
- Kitchen Island
- Granite Countertops
Bedrooms and Bathrooms
- 3 Bedrooms
- Primary Bathroom is a Full Bathroom
- 2 Bathrooms
Laundry
- Laundry in unit
- Dryer
- Washer
Parking
- 2 Open Parking Spaces
- 1 Carport Space
Outdoor Features
- Above Ground Spa
- Covered Patio or Porch
Schools
- Tonalea Middle School
- Coronado High School
Utilities
- Central Air
- Heating System Uses Natural Gas
- High Speed Internet
- Cable TV Available
Community Details
- No Home Owners Association
- Inmar Terrace Subdivision
Listing and Financial Details
- Property Available on 9/16/25
- $65 Move-In Fee
- 12-Month Minimum Lease Term
- $65 Application Fee
- Tax Lot 129
- Assessor Parcel Number 129-02-128
Map
Source: Arizona Regional Multiple Listing Service (ARMLS)
MLS Number: 6920434
APN: 129-02-128
- 6830 E Edgemont Ave
- 2935 N 68th St Unit 220
- 2935 N 68th St Unit 127
- 2827 N 69th Place
- 2959 N 68th Place Unit 103
- 2514 N 68th Place
- 3002 N 70th St Unit 120
- 3002 N 70th St Unit 222
- 6700 E Thomas Rd Unit 34
- 2916 N 70th St Unit 6
- 2916 N 70th St
- 6802 E Pinchot Ave
- 6845 E Lewis Ave
- 2419 N 68th Place
- 3014 N 70th St
- 6713 E Sheridan St
- 2613 N 70th Place
- 6750 E Vernon Ave
- 6565 E Thomas Rd Unit 1047
- 6802 E Oak St
- 2530 N 68th Place
- 2959 N 68th Place Unit 102
- 3002 N 70th St Unit 234
- 6820 E Pinchot Ave
- 6750 E Sheridan St
- 6801 E Avalon Dr Unit D
- 6801 E Avalon Dr Unit C
- 6809 E Avalon Dr
- 2929 N 70th St
- 6820 E Avalon Dr
- 6716 E Avalon Dr Unit 3
- 6744 E Vernon Ave
- 3114 N 68th St
- 6565 E Thomas Rd Unit 1109
- 6565 E Thomas Rd Unit 1125
- 6839 E Earll Dr
- 6628 E Avalon Dr Unit 1
- 2525 N 66th St
- 7034 E Wilshire Dr
- 3202-3208 N 68th St
