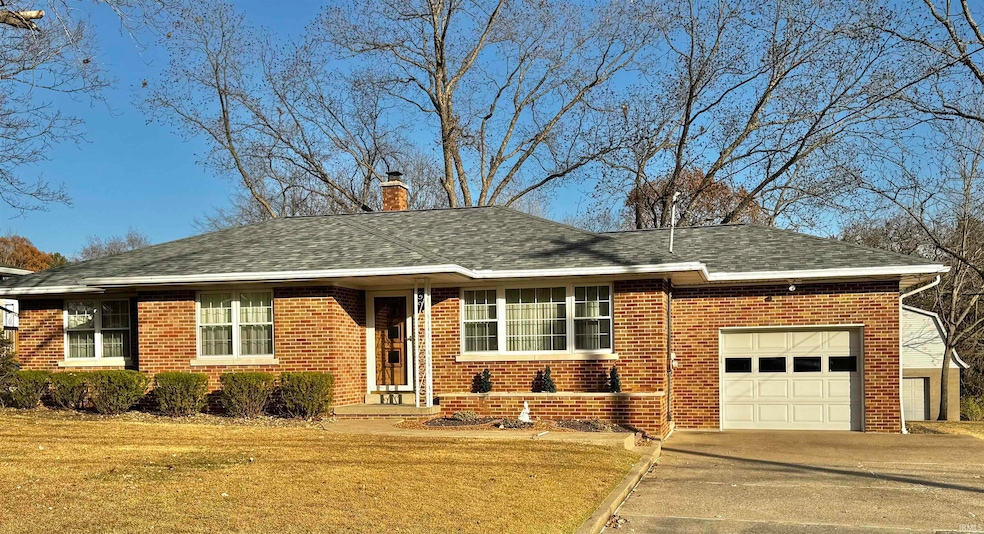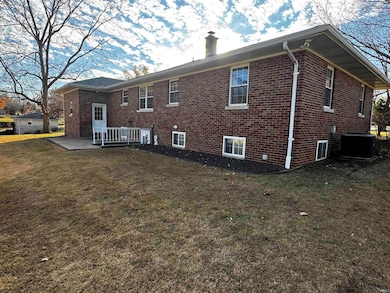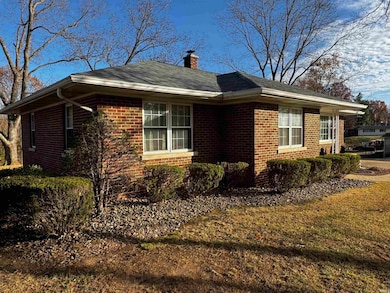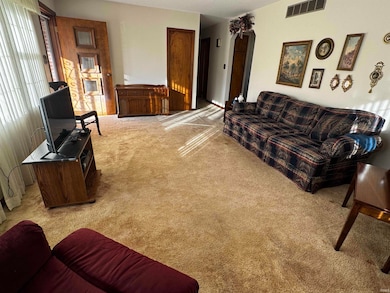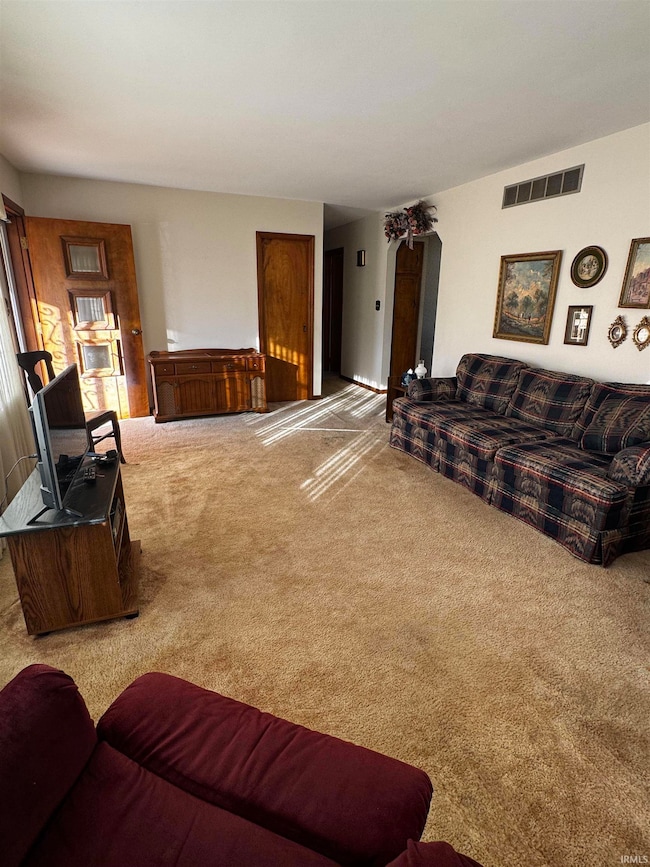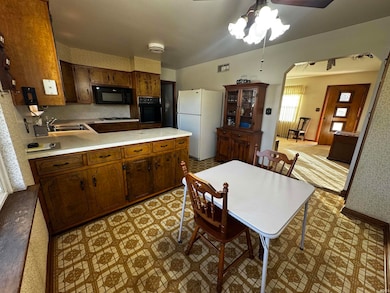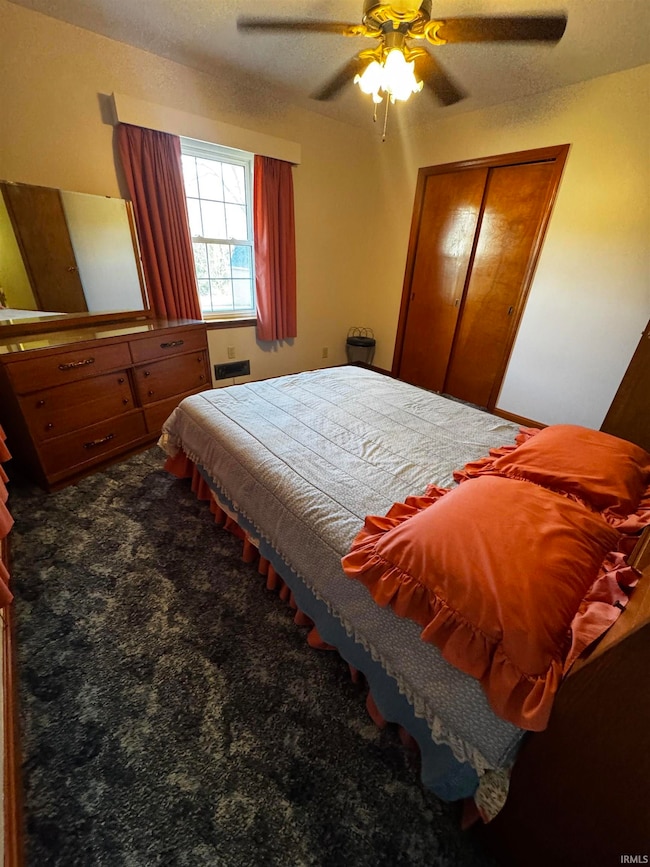2807 N Red Bank Rd Evansville, IN 47720
Estimated payment $1,807/month
Highlights
- Fireplace in Bedroom
- Ranch Style House
- 1 Car Attached Garage
- Perry Heights Middle School Rated 9+
- Wood Flooring
- Eat-In Kitchen
About This Home
West Side location, location, location! Immaculate ranch style home with three bedrooms, eat in kitchen, solid wood floors under carpet which could be showcased back to original. More features include: new roof, replacement windows, finished basement that includes a second kitchen, substantial laundry room with shower and toilet, along with an office/rec room or possible 4th bedroom. Abundant storage and built-ins through out! There is a handyman's dream 24x30 total block heated outbuilding that includes a with walk-up second floor storage floor. Serene setting and so well taken care of. This home has low taxes and has immediate possession. This is a must see!
Listing Agent
HELFRICH REALTY CO Brokerage Email: stephanie.freemanrealestate@gmail.com Listed on: 11/18/2025
Home Details
Home Type
- Single Family
Est. Annual Taxes
- $800
Year Built
- Built in 1956
Lot Details
- 0.52 Acre Lot
- Rural Setting
- Lot Has A Rolling Slope
Parking
- 1 Car Attached Garage
- Heated Garage
- Garage Door Opener
- Driveway
Home Design
- Ranch Style House
- Brick Exterior Construction
- Shingle Roof
Interior Spaces
- Central Vacuum
- Living Room with Fireplace
- Laundry Room
Kitchen
- Eat-In Kitchen
- Electric Oven or Range
- Fireplace in Kitchen
Flooring
- Wood
- Vinyl
Bedrooms and Bathrooms
- 4 Bedrooms
- Fireplace in Bedroom
Partially Finished Basement
- Walk-Out Basement
- Basement Fills Entire Space Under The House
- Fireplace in Basement
- Block Basement Construction
- 1 Bathroom in Basement
- 1 Bedroom in Basement
Outdoor Features
- Patio
Schools
- Cynthia Heights Elementary School
- Perry Heights Middle School
- Francis Joseph Reitz High School
Utilities
- Forced Air Heating and Cooling System
- Heating System Uses Gas
Listing and Financial Details
- Assessor Parcel Number 82-05-15-007-068.067-024
Map
Home Values in the Area
Average Home Value in this Area
Tax History
| Year | Tax Paid | Tax Assessment Tax Assessment Total Assessment is a certain percentage of the fair market value that is determined by local assessors to be the total taxable value of land and additions on the property. | Land | Improvement |
|---|---|---|---|---|
| 2024 | $586 | $157,300 | $23,900 | $133,400 |
| 2023 | $648 | $153,300 | $23,900 | $129,400 |
| 2022 | $572 | $153,900 | $23,900 | $130,000 |
| 2021 | $552 | $143,100 | $23,900 | $119,200 |
| 2020 | $542 | $143,100 | $23,900 | $119,200 |
| 2019 | $540 | $143,100 | $23,900 | $119,200 |
| 2018 | $868 | $143,100 | $23,900 | $119,200 |
| 2017 | $861 | $141,500 | $23,900 | $117,600 |
| 2016 | $847 | $145,700 | $23,900 | $121,800 |
| 2014 | $811 | $141,300 | $23,900 | $117,400 |
| 2013 | -- | $133,000 | $23,900 | $109,100 |
Property History
| Date | Event | Price | List to Sale | Price per Sq Ft |
|---|---|---|---|---|
| 11/18/2025 11/18/25 | For Sale | $330,000 | -- | $138 / Sq Ft |
Purchase History
| Date | Type | Sale Price | Title Company |
|---|---|---|---|
| Interfamily Deed Transfer | -- | None Available |
Source: Indiana Regional MLS
MLS Number: 202546443
APN: 82-05-15-007-068.067-024
- 2521 N Red Bank Rd
- 5417 W Haven Dr
- 5601 W Haven Dr
- 3525 Koring Rd
- 3528 Koring Rd
- 4619 Upper Mount Vernon Rd
- 1630 Harmony Way
- 4823 Big Cynthiana Rd
- 1509 Harmony Way
- 5300 Hogue Rd
- 4129 Kedzie Ave
- 2615 Buchanan Rd
- 1107 Harmony Way
- 806 Varner Ave
- 5500 Big Cynthiana Rd
- 2928 Betsy Ct
- 809 Harmony Way
- 2901 Betsy Ct
- 3324 W Virginia St
- 3106 Mount Vernon Ave
- 1140 Western Hills Dr
- 2900 Cozy Ct
- 3701 Upper Mt Vernon Rd
- 5001 Lakeside Ct
- 2518 Leisure Ln
- 5630 Calle de Oro
- 360 S Rosenberger Ave
- 5650 Copper Canyon
- 2316 W Franklin St Unit B
- 425 Key Dr W
- 814 Schutte Rd
- 1210 Vista Ct
- 3550 Woodbridge Dr
- 1125 Wellington Dr
- 702 Fairway Dr
- 327 W Missouri St
- 709 Thornberry Dr
- 201 W Delaware St
- 301 NW 3rd St
- 6907 Sweet Gum Ct
