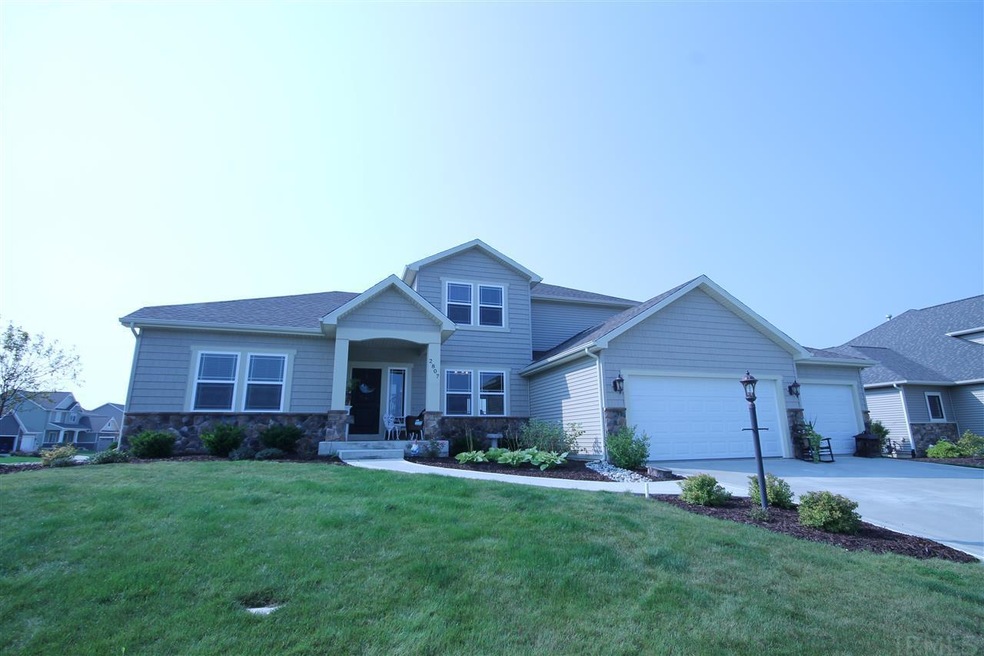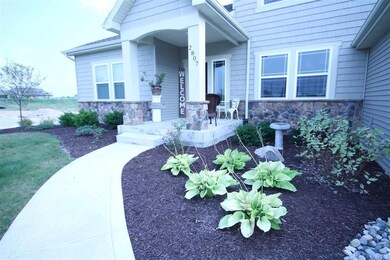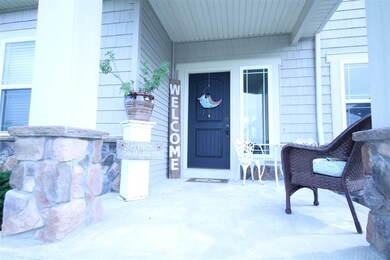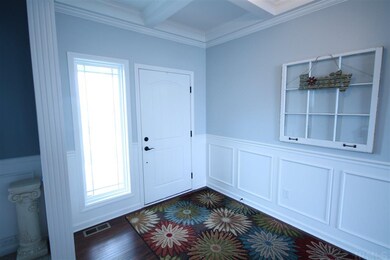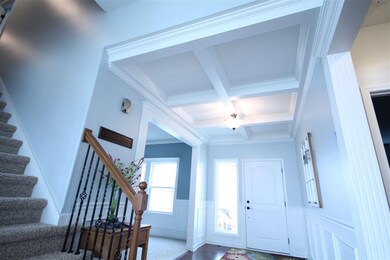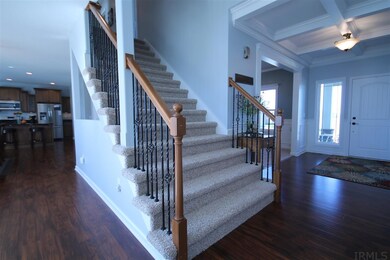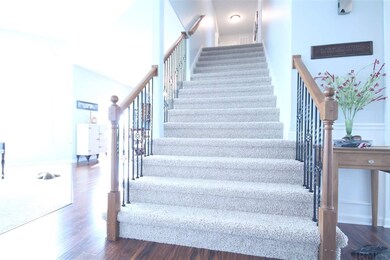
2807 Treviso Way Fort Wayne, IN 46814
Southwest Fort Wayne NeighborhoodHighlights
- Primary Bedroom Suite
- Waterfront
- Corner Lot
- Homestead Senior High School Rated A
- Lake, Pond or Stream
- 3 Car Attached Garage
About This Home
As of December 2015Better than new! New Home warranty work being completed on this 1 year new home. 1st Floor Master, 3 large bedrooms up all with walk-in closets, full 1,837 Sq. Ft. Daylight Lower Level, 1,113 Finished with a full bath. Large open angled Great Room with a view of Pond. Extra wide 5' stairway and upstairs hallway. Home features include spacious kitchen with island and 2 pantries, large laundry room with lockers and laundry chute. Large master suite with soaking tub and walk-in ceramic shower with new shower door. Home Smart wired for TV, Internet/Gaming, 3-Car Garage, 16 x 14 Deck. This home is just like brand new and priced well below newly constructed similar homes in the area.
Home Details
Home Type
- Single Family
Est. Annual Taxes
- $988
Year Built
- Built in 2014
Lot Details
- 0.31 Acre Lot
- Lot Dimensions are 130 x 100
- Waterfront
- Corner Lot
HOA Fees
- $25 Monthly HOA Fees
Parking
- 3 Car Attached Garage
Home Design
- Poured Concrete
- Stone Exterior Construction
- Vinyl Construction Material
Interior Spaces
- 2-Story Property
- Ceiling Fan
- Living Room with Fireplace
- Water Views
- Electric Dryer Hookup
Kitchen
- Oven or Range
- Disposal
Bedrooms and Bathrooms
- 4 Bedrooms
- Primary Bedroom Suite
- Garden Bath
Partially Finished Basement
- Basement Fills Entire Space Under The House
- 1 Bathroom in Basement
Outdoor Features
- Lake, Pond or Stream
Schools
- Covington Elementary School
- Woodside Middle School
- Homestead High School
Utilities
- Forced Air Heating and Cooling System
- Heating System Uses Gas
Community Details
- Mediterra Subdivision
Listing and Financial Details
- Assessor Parcel Number 02-11-18-226-005.000-021
Ownership History
Purchase Details
Home Financials for this Owner
Home Financials are based on the most recent Mortgage that was taken out on this home.Purchase Details
Home Financials for this Owner
Home Financials are based on the most recent Mortgage that was taken out on this home.Purchase Details
Home Financials for this Owner
Home Financials are based on the most recent Mortgage that was taken out on this home.Purchase Details
Similar Homes in Fort Wayne, IN
Home Values in the Area
Average Home Value in this Area
Purchase History
| Date | Type | Sale Price | Title Company |
|---|---|---|---|
| Warranty Deed | -- | None Available | |
| Warranty Deed | -- | None Available | |
| Deed | -- | Renaissance Title | |
| Warranty Deed | -- | Renaissance Title | |
| Warranty Deed | -- | Renaissance Title |
Mortgage History
| Date | Status | Loan Amount | Loan Type |
|---|---|---|---|
| Open | $100,000 | Credit Line Revolving | |
| Open | $164,900 | New Conventional | |
| Closed | $39,314 | Credit Line Revolving | |
| Closed | $233,250 | New Conventional | |
| Previous Owner | $294,500 | New Conventional |
Property History
| Date | Event | Price | Change | Sq Ft Price |
|---|---|---|---|---|
| 12/22/2015 12/22/15 | Sold | $311,000 | -10.6% | $82 / Sq Ft |
| 11/13/2015 11/13/15 | Pending | -- | -- | -- |
| 09/08/2015 09/08/15 | For Sale | $347,900 | +12.2% | $92 / Sq Ft |
| 07/25/2014 07/25/14 | Sold | $310,000 | -6.6% | $82 / Sq Ft |
| 06/25/2014 06/25/14 | Pending | -- | -- | -- |
| 03/21/2014 03/21/14 | For Sale | $331,800 | -- | $88 / Sq Ft |
Tax History Compared to Growth
Tax History
| Year | Tax Paid | Tax Assessment Tax Assessment Total Assessment is a certain percentage of the fair market value that is determined by local assessors to be the total taxable value of land and additions on the property. | Land | Improvement |
|---|---|---|---|---|
| 2024 | $3,788 | $502,500 | $82,200 | $420,300 |
| 2023 | $3,788 | $484,500 | $46,900 | $437,600 |
| 2022 | $3,367 | $446,100 | $46,900 | $399,200 |
| 2021 | $3,154 | $404,500 | $46,900 | $357,600 |
| 2020 | $2,843 | $364,500 | $46,900 | $317,600 |
| 2019 | $2,951 | $365,300 | $46,900 | $318,400 |
| 2018 | $2,837 | $352,800 | $46,900 | $305,900 |
| 2017 | $2,865 | $335,600 | $46,900 | $288,700 |
| 2016 | $2,853 | $330,400 | $46,900 | $283,500 |
| 2014 | $988 | $146,200 | $48,200 | $98,000 |
| 2013 | $14 | $800 | $800 | $0 |
Agents Affiliated with this Home
-

Seller's Agent in 2015
David Dehaven
Mike Thomas Assoc., Inc
(260) 580-2485
23 in this area
87 Total Sales
-

Buyer's Agent in 2015
Joni White
North Eastern Group Realty
(260) 450-1145
5 in this area
45 Total Sales
-
J
Seller's Agent in 2014
Jack McCombs
Mike Thomas Assoc., Inc
Map
Source: Indiana Regional MLS
MLS Number: 201542943
APN: 02-11-18-227-023.000-038
- 13606 Paperbark Trail
- 3032 Treviso Way
- 2803 Walnut Run
- 14523 Firethorne Path
- 14610 E Walnut Run
- 2127 Stonebriar Rd
- 2953 Bonfire Place
- 10271 Chestnut Creek Blvd
- 11358 Kola Crossover
- 11326 Kola Crossover
- 11088 Kola Crossover Unit 145
- 11130 Kola Crossover Unit 98
- 11162 Kola Crossover Unit 97
- 11422 Kola Crossover Unit 90
- 11444 Kola Crossover Unit 89
- 11466 Kola Crossover Unit 88
- 11089 Kola Crossover Unit 72
- 10621 Kola Crossover Unit 43
- 10737 Kola Crossover Unit 40
- 10789 Kola Crossover Unit 39
