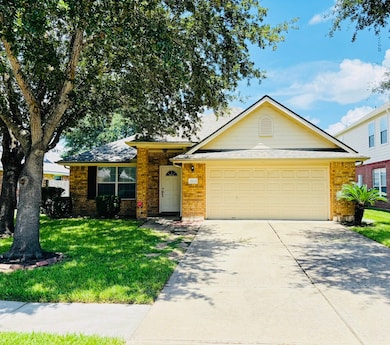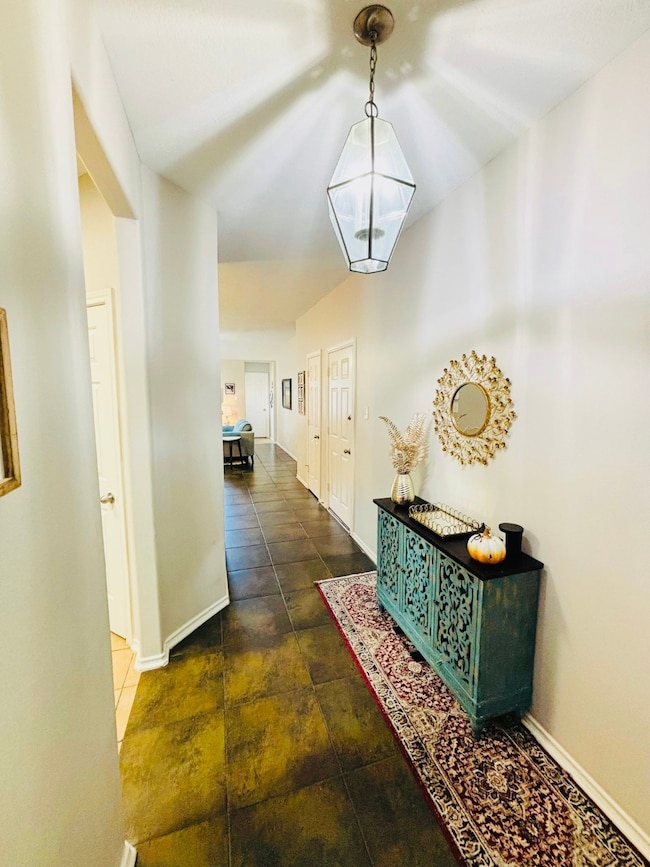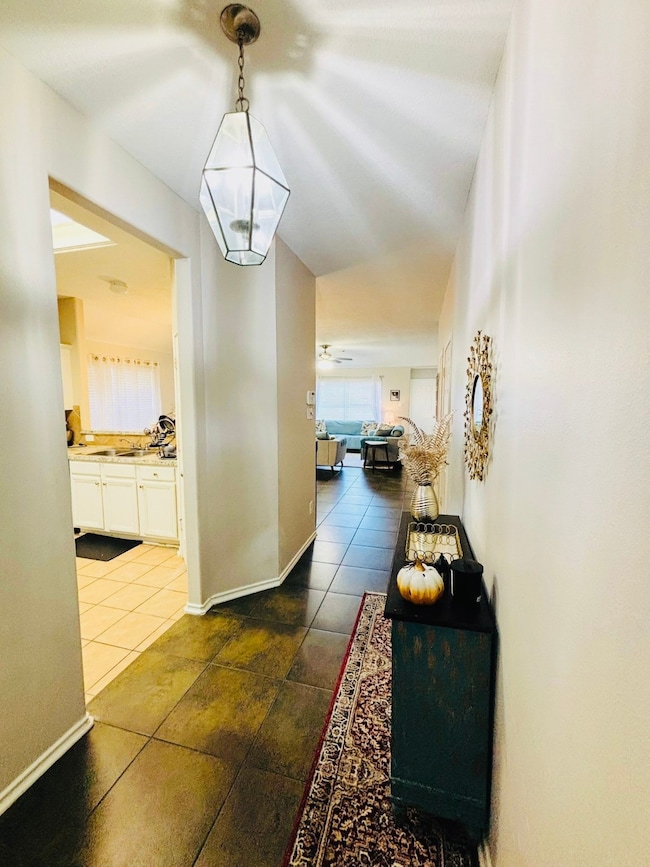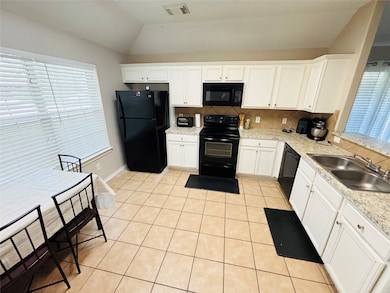
2807 Troy Dr Missouri City, TX 77459
Quail Valley NeighborhoodEstimated payment $2,072/month
Highlights
- Traditional Architecture
- 1 Fireplace
- Central Heating and Cooling System
- Palmer Elementary School Rated A-
- 2 Car Attached Garage
- Wood Siding
About This Home
Beautiful one-story home featuring 3 bedrooms and 2 full baths, perfect for first-time buyers or anyone seeking comfort and convenience. This move-in ready gem has no carpet—tile and laminate flooring throughout for easy maintenance. The spacious primary suite includes a private bath with dual sinks, a relaxing tub, and a separate shower. The home has been well maintained, with an almost-new roof just 2–3 years old. Enjoy living in a quiet, well-established subdivision with easy access to the Fort Bend Tollway, making commuting a breeze. Nestled in a peaceful neighborhood full of amenities, this home offers the perfect balance of tranquility and accessibility. Whether you're starting out or settling in, this property is a great opportunity you don’t want to miss. Schedule your showing today and make this wonderful home yours!
Home Details
Home Type
- Single Family
Est. Annual Taxes
- $6,779
Year Built
- Built in 2004
Lot Details
- 6,325 Sq Ft Lot
HOA Fees
- $48 Monthly HOA Fees
Parking
- 2 Car Attached Garage
Home Design
- Traditional Architecture
- Brick Exterior Construction
- Slab Foundation
- Composition Roof
- Wood Siding
Interior Spaces
- 1,513 Sq Ft Home
- 1-Story Property
- 1 Fireplace
- Dishwasher
Bedrooms and Bathrooms
- 3 Bedrooms
- 2 Full Bathrooms
Schools
- Palmer Elementary School
- Lake Olympia Middle School
- Hightower High School
Utilities
- Central Heating and Cooling System
- Heating System Uses Gas
Community Details
- Olympia Estates Cia Association, Phone Number (281) 945-4667
- Olympia Estates Sec 2 Subdivision
Map
Home Values in the Area
Average Home Value in this Area
Tax History
| Year | Tax Paid | Tax Assessment Tax Assessment Total Assessment is a certain percentage of the fair market value that is determined by local assessors to be the total taxable value of land and additions on the property. | Land | Improvement |
|---|---|---|---|---|
| 2025 | $6,789 | $233,590 | $42,900 | $190,690 |
| 2024 | $6,789 | $242,819 | $42,900 | $199,919 |
| 2023 | $6,789 | $245,319 | $33,000 | $212,319 |
| 2022 | $6,442 | $213,670 | $33,000 | $180,670 |
| 2021 | $5,381 | $171,930 | $33,000 | $138,930 |
| 2020 | $5,287 | $162,580 | $33,000 | $129,580 |
| 2019 | $5,681 | $163,990 | $30,000 | $133,990 |
| 2018 | $5,307 | $153,860 | $30,000 | $123,860 |
| 2017 | $4,958 | $144,360 | $30,000 | $114,360 |
| 2016 | $4,832 | $140,700 | $30,000 | $110,700 |
| 2015 | $2,858 | $135,010 | $30,000 | $105,010 |
| 2014 | $2,741 | $122,740 | $30,000 | $92,740 |
Property History
| Date | Event | Price | Change | Sq Ft Price |
|---|---|---|---|---|
| 07/15/2025 07/15/25 | For Sale | $269,900 | +5.9% | $178 / Sq Ft |
| 04/10/2024 04/10/24 | Sold | -- | -- | -- |
| 03/05/2024 03/05/24 | Pending | -- | -- | -- |
| 03/01/2024 03/01/24 | Price Changed | $254,900 | -3.8% | $168 / Sq Ft |
| 01/30/2024 01/30/24 | Price Changed | $264,900 | -1.9% | $175 / Sq Ft |
| 12/07/2023 12/07/23 | Price Changed | $269,900 | -3.6% | $178 / Sq Ft |
| 11/09/2023 11/09/23 | Price Changed | $279,900 | -3.4% | $185 / Sq Ft |
| 10/03/2023 10/03/23 | Price Changed | $289,900 | -3.3% | $192 / Sq Ft |
| 09/08/2023 09/08/23 | Price Changed | $299,900 | -1.8% | $198 / Sq Ft |
| 08/14/2023 08/14/23 | Price Changed | $305,500 | -3.0% | $202 / Sq Ft |
| 07/19/2023 07/19/23 | For Sale | $314,900 | -- | $208 / Sq Ft |
Purchase History
| Date | Type | Sale Price | Title Company |
|---|---|---|---|
| Special Warranty Deed | -- | First American Mortgage Soluti | |
| Trustee Deed | $167,000 | None Available | |
| Deed | -- | -- | |
| Special Warranty Deed | -- | North American Title Co | |
| Vendors Lien | -- | North American Title Co | |
| Deed | -- | -- |
Mortgage History
| Date | Status | Loan Amount | Loan Type |
|---|---|---|---|
| Open | $245,421 | FHA | |
| Previous Owner | $130,950 | Purchase Money Mortgage |
Similar Homes in Missouri City, TX
Source: Houston Association of REALTORS®
MLS Number: 62576892
APN: 5680-02-007-0020-907
- 3327 Chimera Ln
- 3243 Aegean Dr
- 2543 Shelly Lang Ct
- 3411 Garden Oaks St
- 2706 Argos Dr
- 2711 Sedona Creek Dr
- 2707 Dry Creek Dr
- 2643 Dry Creek Dr
- 3231 Fountain Hills Dr
- 2434 Shelly Lang Ct
- 2718 Coyote Trail Dr
- 3102 Dry Creek Dr
- 3215 Selene Dr
- 2002 Argos Dr
- 3238 Woods Canyon Ct
- 2026 Argos Dr
- 2822 Shotwell Ct
- 3323 Liberty Way Dr
- 2819 Bowden Ct
- 3027 Sadie Ct
- 2822 Troy Dr
- 3322 Aegean Dr
- 3326 Ithaca Dr
- 2643 Dry Creek Dr
- 2610 Argos Dr
- 2730 Coyote Trail Dr
- 3314 Selene Dr
- 2026 Argos Dr
- 2019 Argos Dr
- 3314 Dry Creek Dr
- 3646 Aldridge Dr
- 3722 Pantano Ct
- 3422 Dry Creek Dr
- 2310 Brett Ct
- 3002 Roberta Sue Dr
- 3726 Golden Shores Dr
- 2714 Lake Villa Dr
- 2814 Palm Harbour Dr
- 3947 Amalfi Shores Ct
- 3802 W Vicksburg Estates Dr






