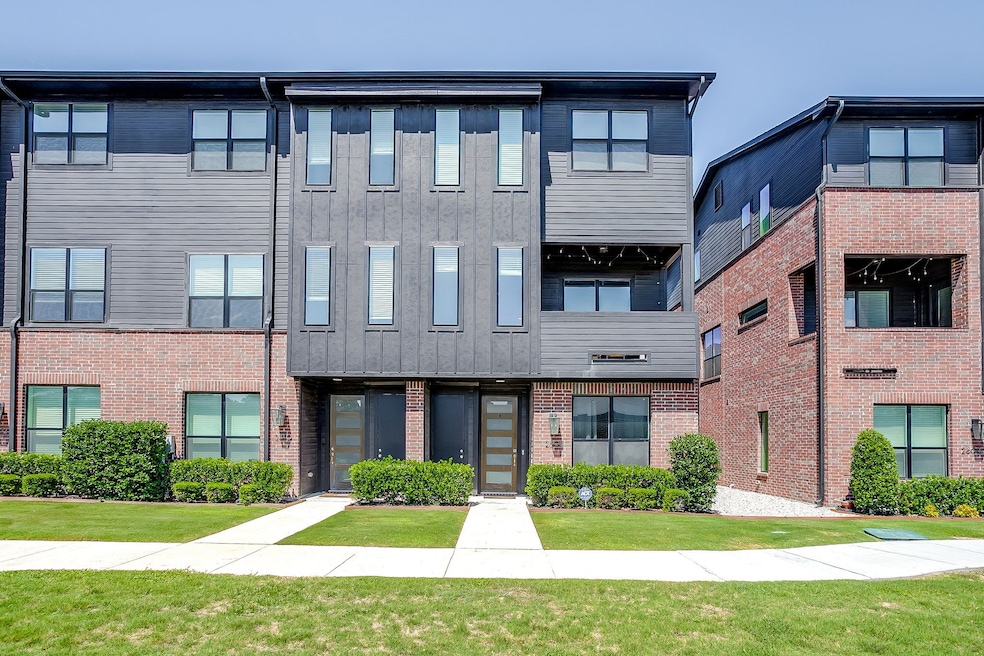2808 Addison Park Ln Fort Worth, TX 76110
Paschal NeighborhoodHighlights
- Open Floorplan
- Granite Countertops
- Double Vanity
- Dual Staircase
- 2 Car Attached Garage
- Kitchen Island
About This Home
MOVE IN SPECIAL! Half off 1st month's rent if you lease during the month of August!
Welcome to 2808 Addison Park Lane, a modern three-story townhome nestled in the heart of Fort Worth, TX. Built in 2021, this beautifully designed home offers over 1,930 square feet of thoughtfully crafted living space, featuring 3 spacious bedrooms, 3 full bathrooms, and a convenient half-bath.
As you enter, the first floor welcomes you with a private guest suite—ideal for visitors, roommates, or a home office—along with access to the attached two-car garage. On the main level, you’ll find an open-concept layout filled with natural light, perfect for entertaining or relaxing. The gourmet kitchen boasts quartz countertops, stainless steel appliances, a generous island, and a walk-in pantry. A covered balcony extends off the living area, offering peaceful views of nearby green space and adding an inviting outdoor element to your daily living.
Upstairs, the third floor hosts a spacious primary suite complete with dual vanities, a walk-in shower with bench seating, and a large walk-in closet. Another bedroom with an en-suite bath, plus a full laundry room with washer and dryer, completes the top floor layout.
This home is located in a private, gated community in the sought-after Paschal neighborhood, just minutes from TCU, the Medical District, West 7th, and Fort Worth’s thriving downtown. Rent includes landscaping and exterior maintenance, and a walkable, bike-friendly location, 2808 Addison Park Lane combines the best of modern design, convenience, and lock-and-leave lifestyle—all in one of Fort Worth’s most vibrant areas.
Whether you're a professional, faculty member, or first-time buyer, this turnkey home is a rare opportunity to own a stylish, low-maintenance property in one of the city’s most dynamic locations.
Townhouse Details
Home Type
- Townhome
Est. Annual Taxes
- $7,582
Year Built
- Built in 2021
Lot Details
- 1,525 Sq Ft Lot
Parking
- 2 Car Attached Garage
Interior Spaces
- 1,882 Sq Ft Home
- 3-Story Property
- Open Floorplan
- Dual Staircase
Kitchen
- Electric Range
- Microwave
- Dishwasher
- Kitchen Island
- Granite Countertops
- Disposal
Bedrooms and Bathrooms
- 3 Bedrooms
- Double Vanity
Laundry
- Laundry in Hall
- Washer Hookup
Home Security
Schools
- Clayton Li Elementary School
- Paschal High School
Listing and Financial Details
- Residential Lease
- Property Available on 8/31/25
- Tenant pays for electricity, gas, pest control, sewer, trash collection, water
- 12 Month Lease Term
- Legal Lot and Block 26 / 24
- Assessor Parcel Number 42438941
Community Details
Pet Policy
- Pet Size Limit
- Pet Deposit $250
- 2 Pets Allowed
- Dogs and Cats Allowed
- Breed Restrictions
Additional Features
- Frisco Heights Add Subdivision
- Fire and Smoke Detector
Map
Source: North Texas Real Estate Information Systems (NTREIS)
MLS Number: 21015311
APN: 42438941
- 2818 Addison Park Ln
- 1733 W Cantey St
- 2808 Gordon Ave
- 2900 Ryan Ave
- 2916 Livingston Ave
- 2837 Townsend Dr
- 2911 Ryan Ave
- 2725 Ryan Ave
- 2700 Ryan Ave
- 2624 Ryan Ave
- 2916 Willing Ave
- 3017 James Ave
- 3024 James Ave
- 3012 Ryan Ave
- 3032 James Ave
- 2600 Townsend Dr
- 2512 Ryan Ave
- 2721 6th Ave
- 2721 Forest Park Blvd
- 2801 5th Ave
- 2806 Addison Park Ln
- 2645 Stanley Ave
- 2733 Townsend Dr
- 2825 Townsend Dr
- 2804 Townsend Dr
- 2916 Willing Ave
- 2624 Townsend Dr
- 2200 W Lowden St
- 3032 James Ave
- 2805 Wayside Ave
- 2800 Wayside Ave Unit A
- 2513 Ryan Ave
- 2716 Wayside Ave
- 2001 Park Hill Dr
- 3021 Willing Ave
- 2641 Forest Park Blvd
- 2707 Mccart Ave Unit 209
- 2705 Mccart Ave Unit 205
- 2701 Mccart Ave Unit 101
- 3020 5th Ave Unit C







