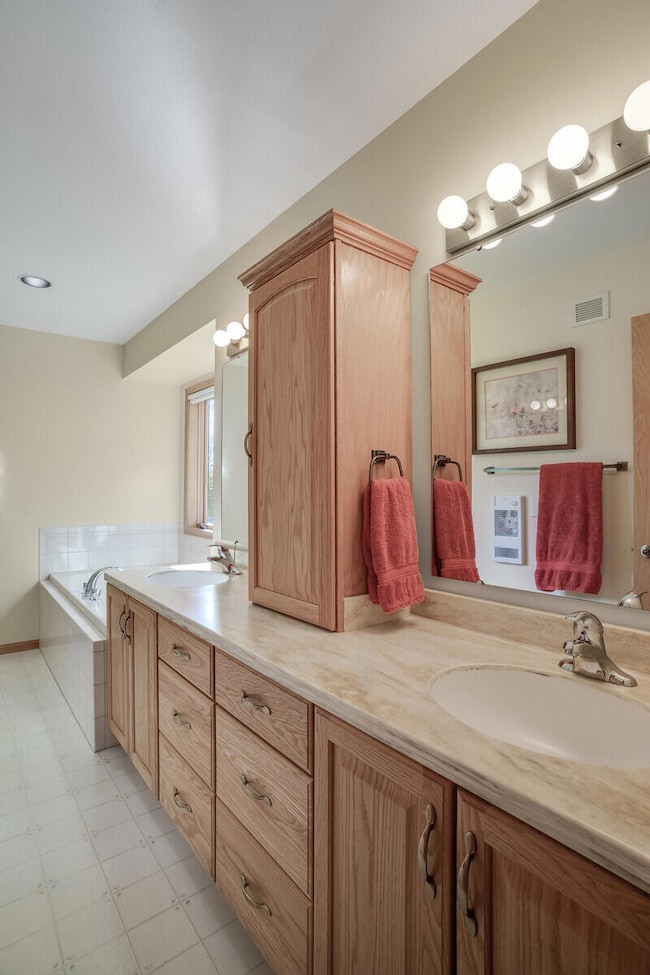2808 Aster Place Onalaska, WI 54650
Estimated payment $3,759/month
Highlights
- 0.45 Acre Lot
- Deck
- Ranch Style House
- Eagle Bluff Elementary School Rated A
- Vaulted Ceiling
- Cul-De-Sac
About This Home
Custom built one owner home located in Elmwood Hills. Soaring ceilings greet you as you walk in the front door. 3 bedrooms, 3.5 bathrooms and an attached 2.5 car garage. Convenient access to the basement from the garage leads to a one of a kind workshop. Several saws and other equipment are included. Large kitchen has granite countertops with a bar for extra seating. Dining rm opens up to the living room and has access to the deck. Several windows allow for an abundance of natural light to flow through the main level. Primary bedroom has a walk in closet and private bathroom with a double vanity, 6 ft tub and walk in shower. Lower level features a cozy fireplace in the family rm, 3rd bath and potential for a 4th bedroom. Relax on the deck that overlooks the big backyard. Main flr laundry.
Home Details
Home Type
- Single Family
Est. Annual Taxes
- $8,960
Lot Details
- 0.45 Acre Lot
- Cul-De-Sac
- Sprinkler System
Parking
- 2.5 Car Attached Garage
- Garage Door Opener
- Driveway
Home Design
- Ranch Style House
- Brick Exterior Construction
- Vinyl Siding
Interior Spaces
- 3,850 Sq Ft Home
- Vaulted Ceiling
- Gas Fireplace
- Dryer
Kitchen
- Oven
- Range
- Microwave
- Dishwasher
Bedrooms and Bathrooms
- 3 Bedrooms
- Walk-In Closet
Finished Basement
- Walk-Out Basement
- Basement Fills Entire Space Under The House
- Finished Basement Bathroom
- Basement Windows
Outdoor Features
- Deck
Schools
- Onalaska Middle School
- Onalaska High School
Utilities
- Forced Air Heating and Cooling System
- Heating System Uses Natural Gas
- High Speed Internet
Listing and Financial Details
- Assessor Parcel Number 018004730000
Map
Home Values in the Area
Average Home Value in this Area
Tax History
| Year | Tax Paid | Tax Assessment Tax Assessment Total Assessment is a certain percentage of the fair market value that is determined by local assessors to be the total taxable value of land and additions on the property. | Land | Improvement |
|---|---|---|---|---|
| 2024 | $7,996 | $467,000 | $75,400 | $391,600 |
| 2023 | $7,523 | $467,000 | $75,400 | $391,600 |
| 2022 | $7,254 | $467,000 | $75,400 | $391,600 |
| 2021 | $5,432 | $311,500 | $50,000 | $261,500 |
| 2020 | $5,311 | $311,500 | $50,000 | $261,500 |
| 2019 | $5,411 | $311,500 | $50,000 | $261,500 |
| 2018 | $5,013 | $264,300 | $41,900 | $222,400 |
| 2017 | $5,028 | $264,300 | $41,900 | $222,400 |
| 2016 | $5,360 | $264,300 | $41,900 | $222,400 |
| 2015 | $5,324 | $249,700 | $41,900 | $207,800 |
| 2014 | $5,281 | $249,700 | $41,900 | $207,800 |
| 2013 | $5,264 | $249,700 | $41,900 | $207,800 |
Property History
| Date | Event | Price | List to Sale | Price per Sq Ft |
|---|---|---|---|---|
| 11/06/2025 11/06/25 | Pending | -- | -- | -- |
| 11/01/2025 11/01/25 | For Sale | $575,000 | -- | $149 / Sq Ft |
Source: Metro MLS
MLS Number: 1941525
APN: 018-004730-000
- 3031 Wild Rose Ln
- 446 Country Club Ln
- N4637 Old Hickory Dr
- 0 Midwest Dr Unit 1934042
- 190 Marcou Rd
- 3312 Augusta Ln
- 832 Country Club Ln
- 591 Lester Ave
- 510 Green Coulee Rd Unit 3
- 506 Green Coulee Rd Unit 4
- 502 Green Coulee Rd
- 1803 Ironwood Place
- 3801 Emerald Dr E
- 475 Coronado Cir
- 450 Coronado Cir
- 4051 Brooke Elizabeth Dr
- Lot #1 Gabrielle Way
- 4058 Brooke Elizabeth Dr
- 4060 Brooke Elizabeth Dr
- Lot 53 Madison Heights Dr







