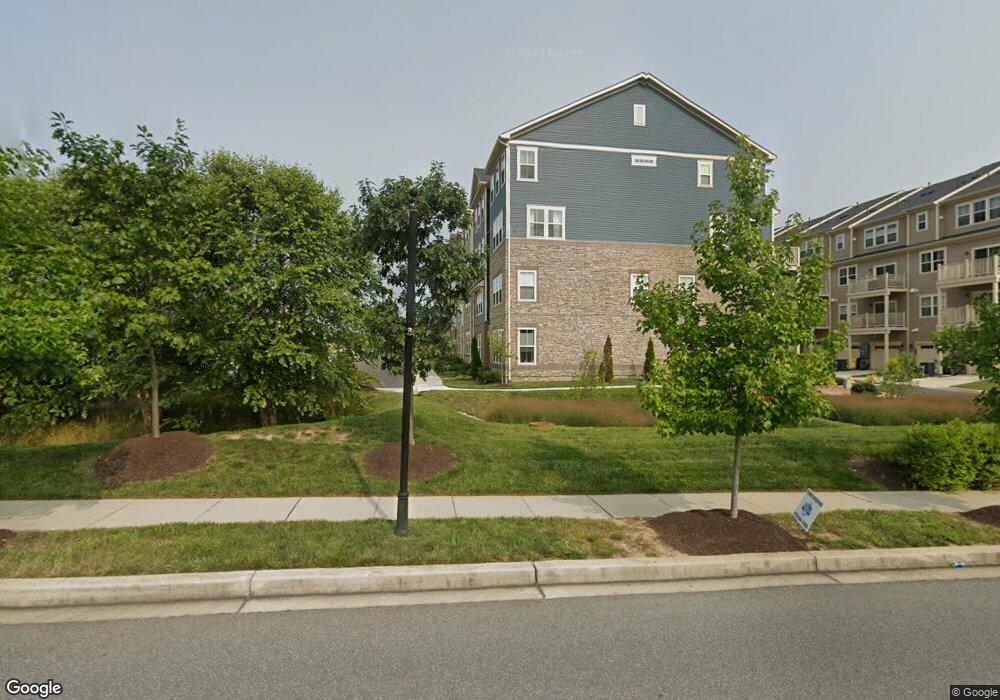2808 Brewers Crossing Way Unit 41 Hanover, MD 21076
2
Beds
3
Baths
1,561
Sq Ft
1,742
Sq Ft Lot
About This Home
This home is located at 2808 Brewers Crossing Way Unit 41, Hanover, MD 21076. 2808 Brewers Crossing Way Unit 41 is a home located in Anne Arundel County with nearby schools including Meade Heights Elementary School, MacArthur Middle School, and Meade High School.
Create a Home Valuation Report for This Property
The Home Valuation Report is an in-depth analysis detailing your home's value as well as a comparison with similar homes in the area
Home Values in the Area
Average Home Value in this Area
Tax History Compared to Growth
Map
Nearby Homes
- 7808 Union Hill Dr
- 2914 Middleham Ct
- 7652 Telamon Way
- 2932 Hebron Ln
- 7841 Chanceford Dr
- 7812 Patterson Way
- 7444 Burnside Way
- 2746 Fredericksburg Rd
- 7215 Winding Hills Dr
- 7820 Mine Run Rd
- 2616 Hardaway Cir
- 3106 Laurel Hill Rd
- 7836 Mine Run Rd
- 8369 Meadowood Dr
- 8357 Meadowood Dr
- 3723 Cedar Mountain Way
- 7911 Mine Run Rd
- 7560 Newmanstown Dr
- 7926 Silver Oak Rd
- 7951 Silver Oak Rd
- 2808 Brewers Crossing Way
- 2832 Waverly Creek Ln
- 2820 Waverly Creek Ln
- 2842 Brewers Crossing
- 2834 Waverly Creek Ln
- 2822 Waverly Creek Ln
- 2737 Annapolis Rd
- 2838 Waverly Creek Ln Unit 18
- 2838 Waverly Creek Ln
- 2816 Waverly Creek Ln Unit 27
- 2818 Brewers Crossing Way Unit 58
- 2818 Brewers Crossing Way
- 2842 Brewers Crossing Ln
- 2816 Brewers Crossing Way
- 0 Valley Ford Way Unit STRAUSS MDAA2062542
- 0 Valley Ford Way Unit STRAUSS ATTIC
- 0 Valley Ford Way Unit MOZART MDAA2062540
- 0 Valley Ford Way Unit MDAA2037884
- 0 Valley Ford Way Unit MDAA2037330
- 0 Valley Ford Way Unit MDAA2026756
