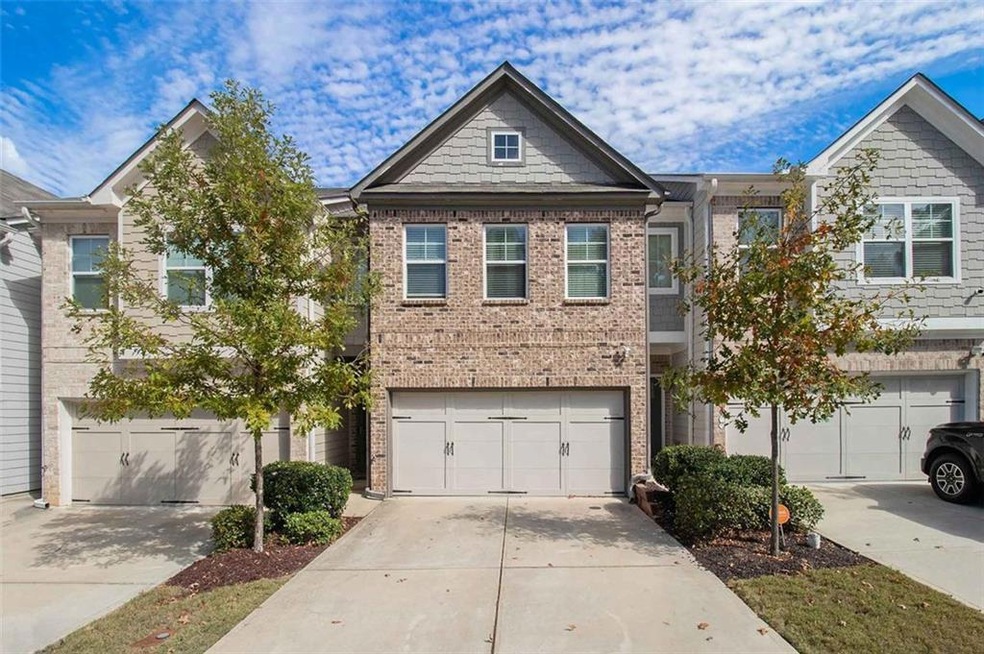
$310,000
- 3 Beds
- 3.5 Baths
- 1,954 Sq Ft
- 2628 Abbott Rd
- Conyers, GA
Priced below nearby townhomes and offering more space than most in the community, this stunning 3-bedroom, 3.5-bath townhome in the heart of Stonecrest was originally built in 2020 as the builder’s model home. That means you’ll enjoy an upgraded living experience with designer finishes, custom touches, and craftsmanship you won’t often see in today’s townhomes. The main level boasts a
Tianna White Keller Wms Re Atl Midtown
