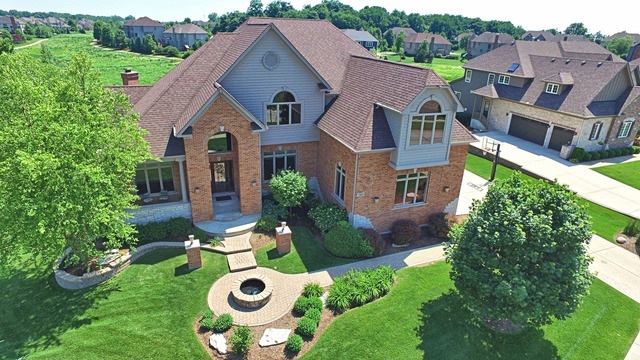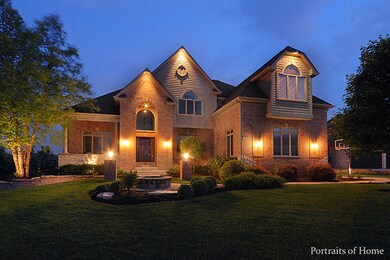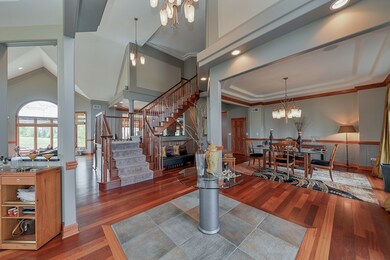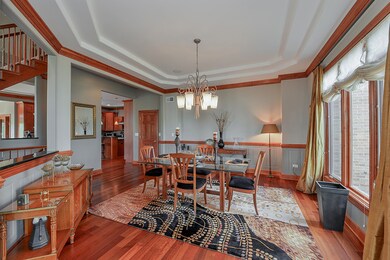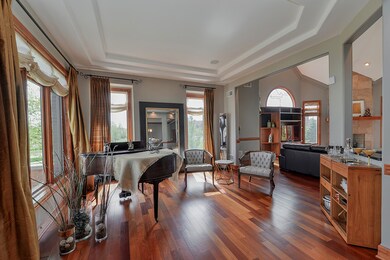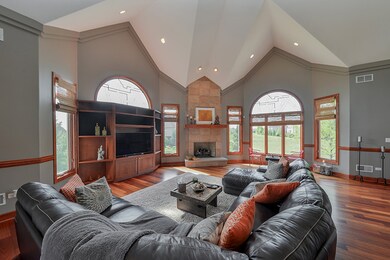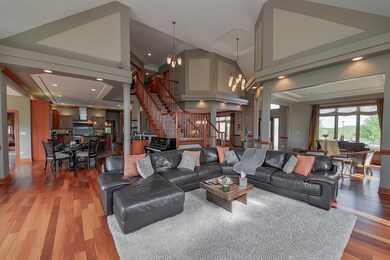
2808 Hapner Way Unit 3 Batavia, IL 60510
Nelson Lake NeighborhoodHighlights
- Home Theater
- Landscaped Professionally
- Property is adjacent to nature preserve
- Grace McWayne Elementary School Rated A-
- Deck
- Recreation Room
About This Home
As of July 2016Elegant Oak Hill executive home in Tanglewood Hills on lookout lot next to open space & overlooking nature preserve. Impressive entryway welcomes you into this open concept home w/gleaming Brazilian cherry floors, separate dining & living rooms, large family room w/fireplace. Chef's kitchen w/large island, professional grade SS appliances, eating area, inviting sunroom, plus an office w/built-ins, full bathroom & mudroom. A Large deck w/gas line for grill, staircase to paver patio w/wall bench, fire pit & outdoor lighting make this an entertainer's dream home. 2nd floor offers large master suite w/separate sitting room, two large WICs w/closet organizers & luxurious bath; princess bedroom w/en-suite bath & two bedrooms w/Jack-N-Jill Bathroom. English basement is finished w/rec areas, play area, dry bar, full bath, storage. Pool, tennis & clubhouse community w/onsite elementary school, close to I-88. Quick close! Value pricing, better than new construction, truly custom. A 10!
Last Agent to Sell the Property
Christa Max
Premier Living Properties Listed on: 06/18/2016
Last Buyer's Agent
Carrie Sebold
Keller Williams Inspire - Geneva License #475125904

Home Details
Home Type
- Single Family
Est. Annual Taxes
- $21,479
Year Built
- 2005
Lot Details
- Property is adjacent to nature preserve
- Landscaped Professionally
HOA Fees
- $133 per month
Parking
- Attached Garage
- Garage Transmitter
- Garage Door Opener
- Driveway
- Garage Is Owned
Home Design
- Brick Exterior Construction
- Slab Foundation
- Asphalt Shingled Roof
- Stone Siding
- Cedar
Interior Spaces
- Wet Bar
- Bar Fridge
- Dry Bar
- Vaulted Ceiling
- Gas Log Fireplace
- Sitting Room
- Dining Area
- Home Theater
- Den
- Recreation Room
- Game Room
- Play Room
- Heated Sun or Florida Room
- Wood Flooring
- Finished Basement
- Finished Basement Bathroom
Kitchen
- Breakfast Bar
- Walk-In Pantry
- Oven or Range
- Microwave
- High End Refrigerator
- Bar Refrigerator
- Dishwasher
- Stainless Steel Appliances
- Kitchen Island
- Disposal
Bedrooms and Bathrooms
- Primary Bathroom is a Full Bathroom
- Bathroom on Main Level
- Dual Sinks
- Whirlpool Bathtub
- Steam Shower
- Separate Shower
Laundry
- Laundry on main level
- Dryer
- Washer
Outdoor Features
- Deck
- Brick Porch or Patio
- Outdoor Grill
Utilities
- Forced Air Heating and Cooling System
- Heating System Uses Gas
Community Details
- Common Area
Listing and Financial Details
- Homeowner Tax Exemptions
Ownership History
Purchase Details
Home Financials for this Owner
Home Financials are based on the most recent Mortgage that was taken out on this home.Purchase Details
Home Financials for this Owner
Home Financials are based on the most recent Mortgage that was taken out on this home.Purchase Details
Home Financials for this Owner
Home Financials are based on the most recent Mortgage that was taken out on this home.Purchase Details
Home Financials for this Owner
Home Financials are based on the most recent Mortgage that was taken out on this home.Purchase Details
Home Financials for this Owner
Home Financials are based on the most recent Mortgage that was taken out on this home.Similar Homes in Batavia, IL
Home Values in the Area
Average Home Value in this Area
Purchase History
| Date | Type | Sale Price | Title Company |
|---|---|---|---|
| Warranty Deed | $628,000 | None Available | |
| Warranty Deed | $628,000 | None Available | |
| Warranty Deed | $625,000 | Chicago Title Insurance Co | |
| Warranty Deed | $722,000 | Chicago Title Insurance Comp | |
| Corporate Deed | $148,000 | Chicago Title Insurance Comp |
Mortgage History
| Date | Status | Loan Amount | Loan Type |
|---|---|---|---|
| Open | $502,400 | New Conventional | |
| Previous Owner | $500,000 | New Conventional | |
| Previous Owner | $150,000 | Credit Line Revolving | |
| Previous Owner | $649,156 | Fannie Mae Freddie Mac | |
| Previous Owner | $72,200 | Credit Line Revolving | |
| Previous Owner | $576,000 | Construction |
Property History
| Date | Event | Price | Change | Sq Ft Price |
|---|---|---|---|---|
| 07/25/2016 07/25/16 | Sold | $628,000 | -3.4% | $143 / Sq Ft |
| 06/29/2016 06/29/16 | Pending | -- | -- | -- |
| 06/18/2016 06/18/16 | For Sale | $649,900 | -- | $148 / Sq Ft |
Tax History Compared to Growth
Tax History
| Year | Tax Paid | Tax Assessment Tax Assessment Total Assessment is a certain percentage of the fair market value that is determined by local assessors to be the total taxable value of land and additions on the property. | Land | Improvement |
|---|---|---|---|---|
| 2024 | $21,479 | $279,669 | $18,303 | $261,366 |
| 2023 | $21,094 | $253,829 | $16,612 | $237,217 |
| 2022 | $19,268 | $226,666 | $15,525 | $211,141 |
| 2021 | $18,525 | $214,972 | $14,724 | $200,248 |
| 2020 | $18,078 | $210,840 | $14,441 | $196,399 |
| 2019 | $17,800 | $203,376 | $13,930 | $189,446 |
| 2018 | $17,975 | $205,220 | $13,399 | $191,821 |
| 2017 | $18,449 | $208,216 | $12,957 | $195,259 |
| 2016 | $16,780 | $188,110 | $12,580 | $175,530 |
| 2015 | -- | $183,827 | $12,294 | $171,533 |
| 2014 | -- | $190,546 | $11,907 | $178,639 |
| 2013 | -- | $188,888 | $13,735 | $175,153 |
Agents Affiliated with this Home
-
C
Seller's Agent in 2016
Christa Max
Premier Living Properties
-
C
Buyer's Agent in 2016
Carrie Sebold
Keller Williams Inspire - Geneva
Map
Source: Midwest Real Estate Data (MRED)
MLS Number: MRD09261925
APN: 12-20-307-007
- 2814 Hapner Way
- 2559 Bird Ln
- 15 S Barton Trail
- 2S546 Heaton Dr
- 266 Branson Dr
- 131 Furnas Dr
- 146 Furnas Dr
- 16 Weirich Way Unit 76004
- 206 Weirich Way Unit 88004
- 128 Furnas Dr
- 125 Furnas Dr
- 433 Freedlund Ct
- 425 Freedlund Ct
- 573 Freedlund Ct
- 0000 Sec of Kirk Road and Wind Energy Pass
- 274 Branson Dr
- 1S215 S Hyde Park
- 37W817 Pine Needles Ct
- 441 Freedlund Course
- 438 Schroeder Trail
