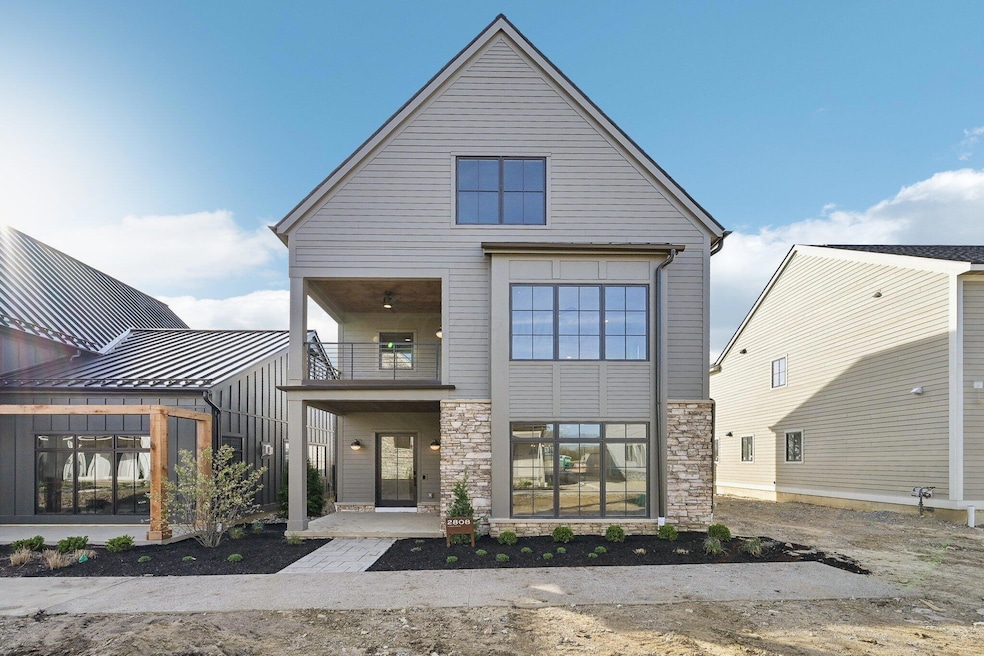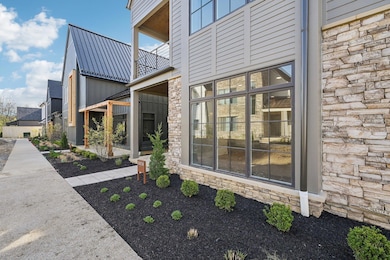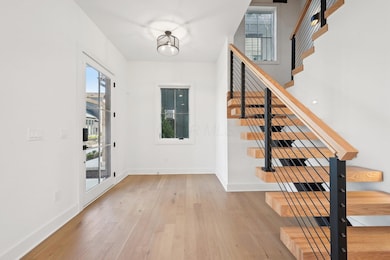2808 Kobuk Dr Columbus, OH 43228
Scioto Trace NeighborhoodEstimated payment $6,834/month
Highlights
- Fitness Center
- New Construction
- Wood Flooring
- Hilliard Tharp Sixth Grade Elementary School Rated A-
- Clubhouse
- Fireplace
About This Home
3 Beds • 3.5 Baths • 2,776 Sq. Ft. • 2-Car Garage Discover 2808 Kobuk Drive — a modern three-story single-family home in Quarry Trails that blends refined finishes, flexible living spaces, and low-maintenance design for an elevated lifestyle. First Floor - Open-concept kitchen, dining, and living area with wide-plank hardwood flooring and abundant natural light.
Chef-inspired kitchen featuring a marbled waterfall island, white shaker cabinetry, brass hardware, professional-grade range, and a sleek tile backsplash.
Stone-accented fireplace adds warmth and architectural texture to the living space.
Walk-in pantry with built-in pull-out trays for organized storage.
Powder room, mudroom, and a two-car garage with a modern glass-panel door.
Private tiled patio extending the living space outdoors.
Second Floor - Private owner's suite with natural wood cabinetry, dual vanities, matte black fixtures, and a spacious walk-in closet.
Access to a covered balcony for a quiet outdoor retreat.
Two additional bedrooms with a full hall bath.
Full laundry room and additional storage for convenience.
Third Floor - Flexible loft space ideal for a home office, gym, or media area - complete with a wet bar.
Fourth bedroom and full bath offer a perfect setup for guests.
Community - Located within Quarry Trails with access to Metro Park trails, fitness center, café/bar, spa, pool, and more.
Eligible for a 15-year, 50% tax abatement
Move-in ready and designed for modern living.
Property Details
Home Type
- Condominium
Year Built
- Built in 2025 | New Construction
Lot Details
- No Common Walls
HOA Fees
- $113 Monthly HOA Fees
Parking
- 2 Car Attached Garage
Home Design
- Slab Foundation
- Poured Concrete
- Stone Exterior Construction
Interior Spaces
- 2,698 Sq Ft Home
- 3-Story Property
- Fireplace
- Home Security System
Kitchen
- Gas Range
- Microwave
- Dishwasher
Flooring
- Wood
- Carpet
- Ceramic Tile
Bedrooms and Bathrooms
- 4 Bedrooms
Utilities
- Forced Air Heating and Cooling System
- Heating System Uses Gas
- Electric Water Heater
Listing and Financial Details
- Builder Warranty
- Assessor Parcel Number 298029
Community Details
Overview
- $189 Capital Contribution Fee
- Association fees include snow removal
- Association Phone (614) 481-4411
- Arnold Barzak HOA
Amenities
- Clubhouse
Recreation
- Fitness Center
- Park
- Bike Trail
- Snow Removal
Map
Home Values in the Area
Average Home Value in this Area
Property History
| Date | Event | Price | List to Sale | Price per Sq Ft |
|---|---|---|---|---|
| 11/14/2025 11/14/25 | For Sale | $1,070,000 | -- | $385 / Sq Ft |
Source: Columbus and Central Ohio Regional MLS
MLS Number: 224023279
- 2872 Kobuk Dr
- 2834 Kobuk Dr
- 2832 Kobuk Dr
- 2853 Katmai Dr
- 2878 Kobuk Dr
- 2879 Kobuk Dr Unit 202
- 2879 Kobuk Dr Unit 304
- 2812 Kobuk Dr
- 2851 Katmai Dr
- 2845 Katmai Dr
- 2841 Katmai Dr
- 2806 Kobuk Dr
- 2833 Katmai Dr
- 2800 Kobuk Dr
- 2835 Katmai Dr
- 2867 Kobuk Dr Unit 404
- 2867 Kobuk Dr Unit 402
- 2867 Kobuk Dr Unit 303
- 2867 Kobuk Dr Unit 201
- 2867 Kobuk Dr Unit 403
- 2154 Quarry Trails Dr
- 2555 Shore Line Ln
- 2211 Dublin Rd
- 2791 Hopper Way
- 2591 Olde Hill Ct N
- 2828 Marblevista Blvd
- 2299 River Oaks Dr
- 3255 Mckinley Ave
- 2900 Angelo Joseph Ln
- 3160 Donny Cove Place
- 2883 Charing Rd Unit 2883
- 1940 Riverside Dr
- 2111-2550 Quarry Lake Dr
- 1480 Runaway Bay Dr
- 1655 Gilmore Park Ave
- 1475 Cliff Ct Unit 50 B
- 1479 Cliff Ct Unit 1479 Cliff Court Unit C
- 1984 Ridgeview Rd
- 2475 Swansea Rd
- 3400 Twin Creeks Dr







