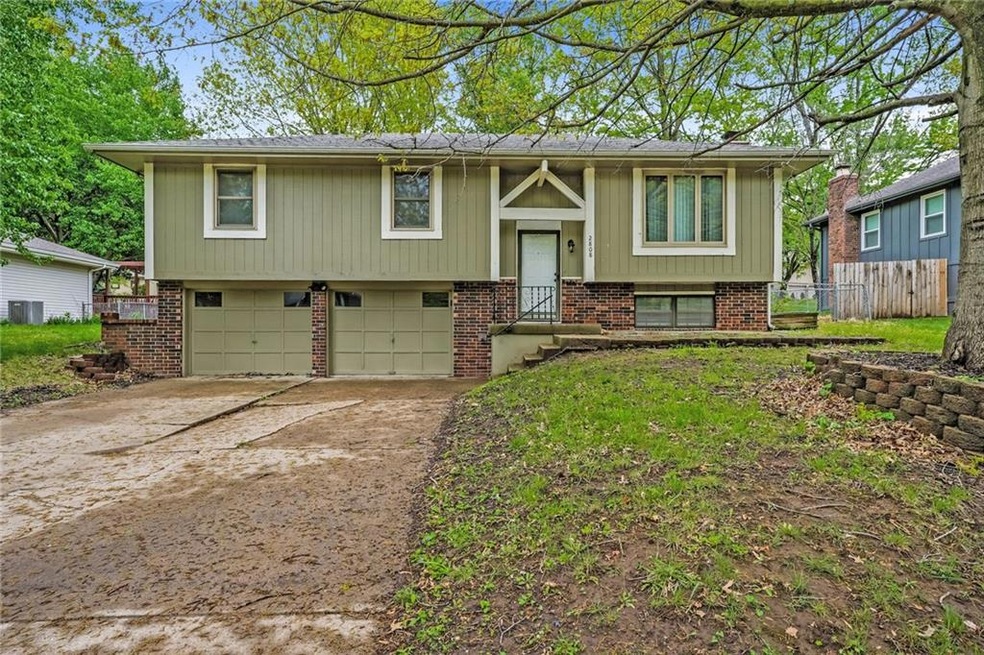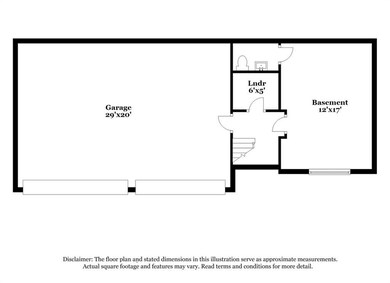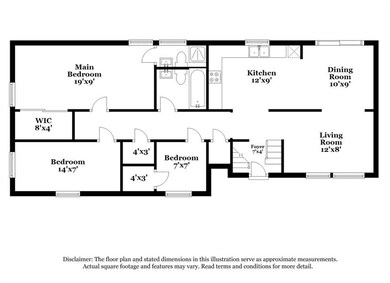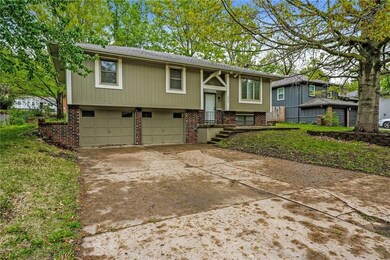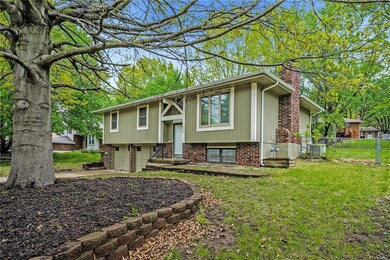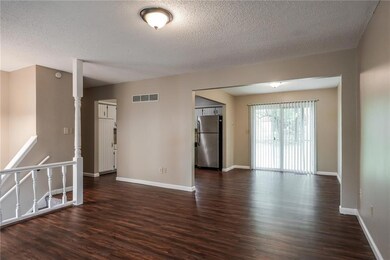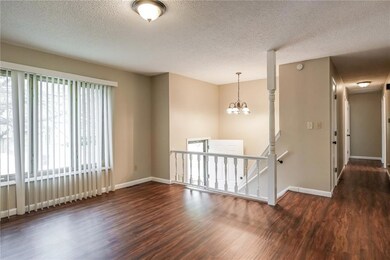
2808 SE 2nd St Blue Springs, MO 64014
About This Home
As of February 2025Well maintained home featuring all new interior paint. LVP flooring and neutral color schemes allow for the natural light to flow through the first floor. Dining area off of kitchen walks out to large back yard. Upgraded kitchen features granite counter top and newer backsplash. Appliances are as is but do stay with the home. Finished basement area allows for additional living space!
Last Agent to Sell the Property
Huck Homes Brokerage Phone: 816-263-1708 Listed on: 10/29/2024
Last Buyer's Agent
Mike Hills
Main Street Renewal, LLC License #2022027440
Home Details
Home Type
Single Family
Est. Annual Taxes
$3,312
Year Built
1980
Lot Details
0
Parking
2
Listing Details
- Property Type: Residential
- Property Sub Type: Single Family Residence
- Year Built: 1980
- Above Grade Finished Sq Ft: 1130
- Architectural Style: Traditional
- Fireplaces: 1
- Internet Address Display: Yes
- Internet Consumer Comment: No
- List Agent Full Name: LeAnn Hiatt
- List Office Mls Id: HMSHUCK
- List Office Name: Huck Homes
- List Office Phone: 816-768-0807
- Living Area: 2186
- Mls Status: Sold
- Ownership: Investor
- Age Description: 41-50 Years
- Floor Plan Features: Split Entry
- Tax Special Amount: 0
- Tax Total Amount: 3249
- Value Range Pricing YN: 0
- Maintenance Provided YN: 0
- Special Documents Required YN: 0
- Major Repair Costs: 0.00
- Attribution Contact: 816-263-1708
- Special Features: None
Interior Features
- Exclusions: See disclosure
- Fireplace Features: Gas Starter, Wood Burning
- Basement: Concrete, Inside Entrance
- Basement: Yes
- Below Grade Sq Ft: 1056
- Fireplace: Yes
- Laundry Features: In Basement
Beds/Baths
- Full Bathrooms: 2
- Half Bathrooms: 1
- Bedrooms: 3
Exterior Features
- Roof: Composition
- Construction Materials: Board/Batten, Brick Trim
- Exclusions YN: 1
Garage/Parking
- Garage Spaces: 2
- Garage: Yes
- Parking Features: Garage Faces Front
Utilities
- Cooling: Electric
- Heating: Forced Air
- Sewer: City/Public
- Cooling: Yes
- Water Source: Public
Condo/Co-op/Association
- Association Fee Frequency: None
Association/Amenities
- Association: No
Fee Information
- Deposit: First American Title
Schools
- Middle/Junior School: Moreland Ridge
- Junior High Dist: Blue Springs
Lot Info
- Lot Features: City Lot, Treed
- Lot Size Area: 8425
- Lot Size Sq Ft: 8425
- Parcel Number: 41-410-20-05-00-0-00-000
- Property Attached: No
- Subdivision Name: Village Woods
- ResoLotSizeUnits: SquareFeet
- In Flood Plain: Unknown
Tax Info
- Tax Annual Amount: 3249
- Tax Abatement YN: 0
MLS Schools
- Elementary School: Daniel Young
- High School: Blue Springs South
Ownership History
Purchase Details
Home Financials for this Owner
Home Financials are based on the most recent Mortgage that was taken out on this home.Purchase Details
Purchase Details
Purchase Details
Home Financials for this Owner
Home Financials are based on the most recent Mortgage that was taken out on this home.Purchase Details
Home Financials for this Owner
Home Financials are based on the most recent Mortgage that was taken out on this home.Similar Homes in Blue Springs, MO
Home Values in the Area
Average Home Value in this Area
Purchase History
| Date | Type | Sale Price | Title Company |
|---|---|---|---|
| Warranty Deed | $252,000 | None Listed On Document | |
| Warranty Deed | -- | First American Title | |
| Interfamily Deed Transfer | -- | Os National Llc | |
| Warranty Deed | -- | First American Title Ins Co | |
| Warranty Deed | -- | -- |
Mortgage History
| Date | Status | Loan Amount | Loan Type |
|---|---|---|---|
| Previous Owner | $5,000,000 | Unknown | |
| Previous Owner | $65,200 | Purchase Money Mortgage |
Property History
| Date | Event | Price | Change | Sq Ft Price |
|---|---|---|---|---|
| 02/19/2025 02/19/25 | Sold | -- | -- | -- |
| 01/29/2025 01/29/25 | Pending | -- | -- | -- |
| 01/28/2025 01/28/25 | For Sale | $259,000 | 0.0% | $118 / Sq Ft |
| 01/21/2025 01/21/25 | Pending | -- | -- | -- |
| 01/16/2025 01/16/25 | Price Changed | $259,000 | -7.2% | $118 / Sq Ft |
| 10/29/2024 10/29/24 | For Sale | $279,000 | -- | $128 / Sq Ft |
Tax History Compared to Growth
Tax History
| Year | Tax Paid | Tax Assessment Tax Assessment Total Assessment is a certain percentage of the fair market value that is determined by local assessors to be the total taxable value of land and additions on the property. | Land | Improvement |
|---|---|---|---|---|
| 2024 | $3,312 | $40,411 | $4,993 | $35,418 |
| 2023 | $3,249 | $40,411 | $4,794 | $35,617 |
| 2022 | $1,971 | $21,660 | $4,494 | $17,166 |
| 2021 | $1,969 | $21,660 | $4,494 | $17,166 |
| 2020 | $1,846 | $20,641 | $4,494 | $16,147 |
| 2019 | $1,785 | $20,641 | $4,494 | $16,147 |
| 2018 | $2,029 | $11,400 | $3,597 | $7,803 |
| 2017 | $2,016 | $22,572 | $3,597 | $18,975 |
| 2016 | $2,016 | $22,481 | $3,327 | $19,154 |
| 2014 | $1,983 | $22,040 | $3,262 | $18,778 |
Agents Affiliated with this Home
-

Seller's Agent in 2025
LeAnn Hiatt
Huck Homes
(816) 263-1708
18 in this area
123 Total Sales
-
M
Buyer's Agent in 2025
Mike Hills
Main Street Renewal, LLC
Map
Source: Heartland MLS
MLS Number: 2517499
APN: 41-410-20-05-00-0-00-000
- 213 SW Palo Dr
- 2816 SE 6th St
- 3108 SE 7th St
- 8004 SE 6th St
- 8000 SE 6th St
- 505 SE Carson Dr
- 300 SW Sandstone Dr
- 213 SE Lake Village Blvd
- 813 SE Oriole Ct
- 2409 SE Ridge Line Dr
- 105 SW Gladstone Dr
- 1917 SE Abbey St
- 2115 S 7 Hwy
- 2005 SE Manor Place
- 1471 SE Adams Dairy Pkwy
- 2214 SW 9th St
- 316 SE Williamsburg Dr
- 109 SE Rockwood St
- 1628 SE 1st Street Terrace
- 4313 SE Adams Dr
