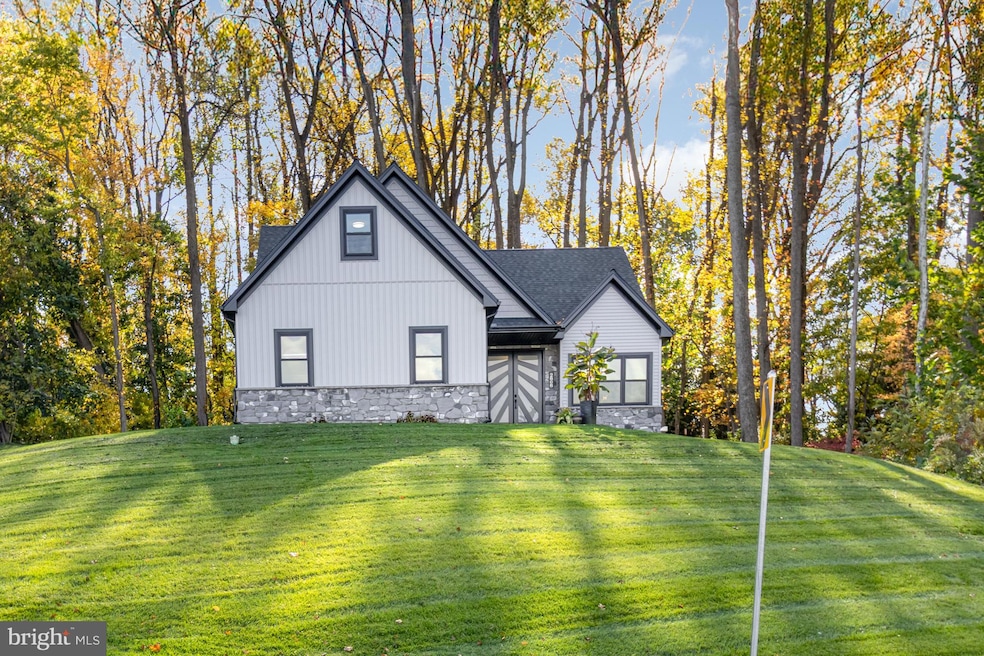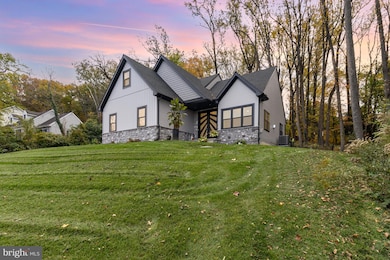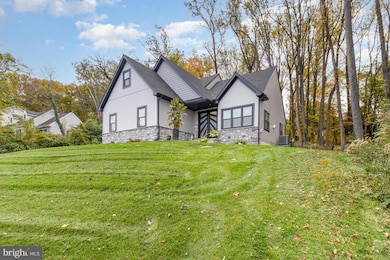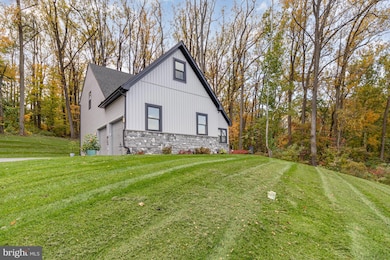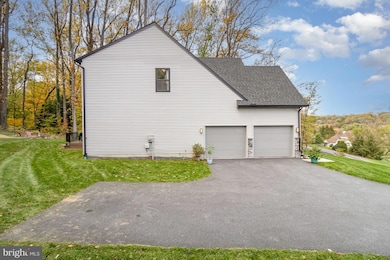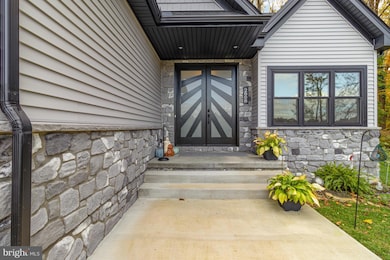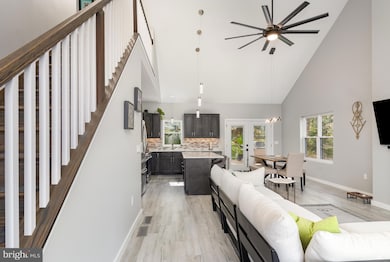2808 Spring Valley Rd Neffsville, PA 17601
East Hempfield NeighborhoodEstimated payment $3,797/month
Highlights
- Vaulted Ceiling
- Traditional Architecture
- No HOA
- Centerville Elementary School Rated A-
- 1 Fireplace
- 2 Car Attached Garage
About This Home
Welcome to this well-maintained four-bedroom, two-and-a-half-bath home located in the Hempfield School District offering an exceptional combination of comfort, functionality, and style. The main level features an open-concept floor plan with vaulted ceilings and a propane fireplace that enhances the spacious living area. A first-floor primary suite provides convenience and privacy, complete with an en-suite bath and walk-in closet. Just around the corner you'll enjoy the added ease of a first-floor laundry room.
The kitchen and dining area flow seamlessly to the rear deck, overlooking the private lot situated on just over half an acre—ideal for outdoor enjoyment. The backyard also features a fire pit area, perfect for relaxing or entertaining. Additional highlights include a two-car attached garage and a spacious basement with a bathroom rough-in, offering excellent potential for future finishing and additional living space.
Conveniently located near shopping, dining, and major routes, this property presents an outstanding opportunity to own a beautiful home in a desirable location. Schedule your showing today!
Listing Agent
(717) 278-4771 brad@bradshomesales.com RE/MAX Pinnacle License #RS310142 Listed on: 10/31/2025

Home Details
Home Type
- Single Family
Est. Annual Taxes
- $7,998
Year Built
- Built in 2023
Lot Details
- 0.53 Acre Lot
Parking
- 2 Car Attached Garage
- Side Facing Garage
- Off-Street Parking
Home Design
- Traditional Architecture
- Frame Construction
- Vinyl Siding
- Concrete Perimeter Foundation
Interior Spaces
- 2,206 Sq Ft Home
- Property has 2 Levels
- Vaulted Ceiling
- 1 Fireplace
- Basement Fills Entire Space Under The House
- Laundry Room
Bedrooms and Bathrooms
Utilities
- Forced Air Heating and Cooling System
- Heating System Powered By Leased Propane
- Electric Water Heater
Community Details
- No Home Owners Association
- East Hempfield Twp Subdivision
Listing and Financial Details
- Assessor Parcel Number 290-98874-0-0000
Map
Home Values in the Area
Average Home Value in this Area
Tax History
| Year | Tax Paid | Tax Assessment Tax Assessment Total Assessment is a certain percentage of the fair market value that is determined by local assessors to be the total taxable value of land and additions on the property. | Land | Improvement |
|---|---|---|---|---|
| 2025 | $7,510 | $347,500 | $62,300 | $285,200 |
| 2024 | $7,510 | $347,500 | $62,300 | $285,200 |
| 2023 | $1,188 | $56,100 | $56,100 | $0 |
| 2022 | $1,155 | $56,100 | $56,100 | $0 |
| 2021 | $1,137 | $56,100 | $56,100 | $0 |
| 2020 | $1,137 | $56,100 | $56,100 | $0 |
| 2019 | $1,118 | $56,100 | $56,100 | $0 |
| 2018 | $220 | $56,100 | $56,100 | $0 |
| 2017 | $1,022 | $40,600 | $40,600 | $0 |
| 2016 | $1,022 | $40,600 | $40,600 | $0 |
| 2015 | $205 | $40,600 | $40,600 | $0 |
| 2014 | $790 | $40,600 | $40,600 | $0 |
Property History
| Date | Event | Price | List to Sale | Price per Sq Ft | Prior Sale |
|---|---|---|---|---|---|
| 11/07/2025 11/07/25 | Pending | -- | -- | -- | |
| 10/31/2025 10/31/25 | For Sale | $595,000 | +6.3% | $270 / Sq Ft | |
| 06/16/2023 06/16/23 | Sold | $560,000 | 0.0% | $291 / Sq Ft | View Prior Sale |
| 05/08/2023 05/08/23 | Pending | -- | -- | -- | |
| 04/18/2023 04/18/23 | Off Market | $560,000 | -- | -- | |
| 03/09/2023 03/09/23 | For Sale | $557,500 | -- | $290 / Sq Ft |
Purchase History
| Date | Type | Sale Price | Title Company |
|---|---|---|---|
| Deed | $560,000 | None Listed On Document | |
| Deed | $85,000 | -- | |
| Interfamily Deed Transfer | -- | None Available |
Mortgage History
| Date | Status | Loan Amount | Loan Type |
|---|---|---|---|
| Open | $334,000 | New Conventional |
Source: Bright MLS
MLS Number: PALA2078704
APN: 290-98874-0-0000
- 821 Hillaire Rd
- 880 Corvair Rd
- 2818 Nolt Rd
- 139 Pinnacle Point Dr
- 2600 Woodview Dr
- 304 Treetops Ct
- 2591 Spring Valley Rd
- 702 Country Place Dr
- 56 Peacock Dr
- 1007 Country Place Dr
- 837 Centerville Rd
- 1285 Getz Way
- 2938 Hearthside Ln
- 1077 Chapel Forge Dr
- Ethan Plan at Enclave at Independence Ridge
- Kipling Plan at Enclave at Independence Ridge
- Parker Plan at Enclave at Independence Ridge
- Addison Plan at Enclave at Independence Ridge
- Savannah Plan at Enclave at Independence Ridge
- Woodford Plan at Enclave at Independence Ridge
