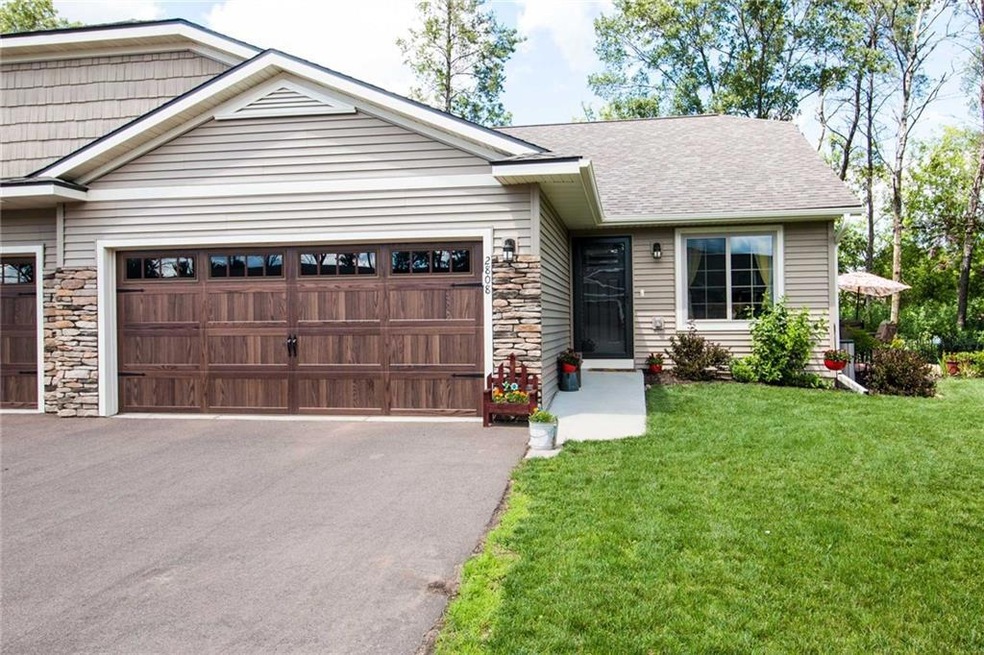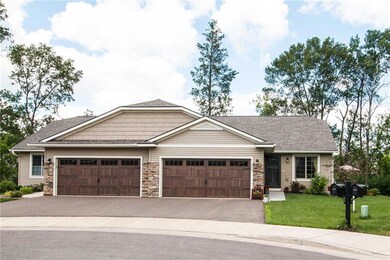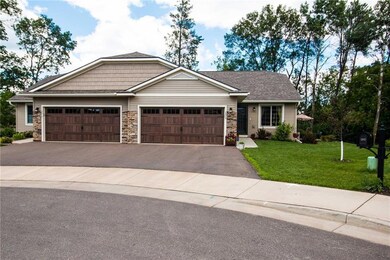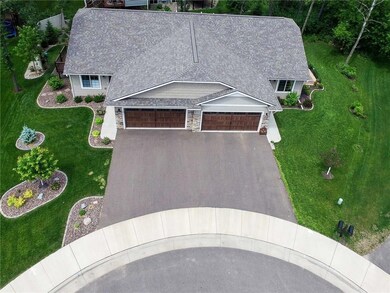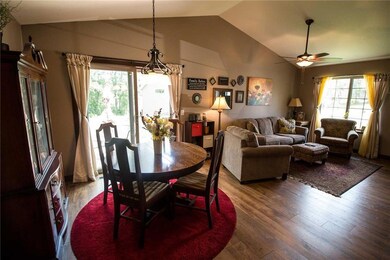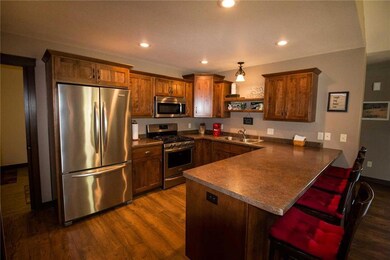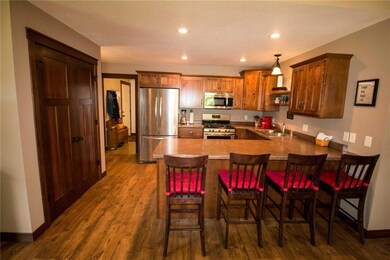
2808 Swallowtail Ct Altoona, WI 54720
Highlights
- No HOA
- Cooling Available
- Forced Air Heating System
- 2 Car Attached Garage
- Concrete Porch or Patio
About This Home
As of August 2017Just like new! Spacious Twin-home in one of Altoona's newest developments. Focus on Energy Star tested Certified extremely efficient home. Offers open concept kitchen/dining/living room. Upgraded stainless steel appliance. Insulated attached garage. Custom cabinetry. 3 panel doors. Stamped concrete patio. Cul-de-sac location. Very private. close to bike trails & walking trails. Finished basement in 2016-2017.
Last Agent to Sell the Property
Elite Realty Group, LLC License #55432-90 Listed on: 06/26/2017
Home Details
Home Type
- Single Family
Est. Annual Taxes
- $3,273
Year Built
- Built in 2015
Parking
- 2 Car Attached Garage
- Garage Door Opener
- Driveway
Home Design
- Poured Concrete
- Vinyl Siding
- Stone
Interior Spaces
- Partially Finished Basement
- Basement Fills Entire Space Under The House
Kitchen
- Oven
- Range
- Microwave
- Dishwasher
Bedrooms and Bathrooms
- 3 Bedrooms
- 2 Full Bathrooms
Utilities
- Cooling Available
- Forced Air Heating System
- Electric Water Heater
Additional Features
- Concrete Porch or Patio
- 6,970 Sq Ft Lot
Community Details
- No Home Owners Association
- Club View Estates Subdivision
Listing and Financial Details
- Exclusions: Sellers Personal
- Home warranty included in the sale of the property
- Assessor Parcel Number 201238609000
Ownership History
Purchase Details
Home Financials for this Owner
Home Financials are based on the most recent Mortgage that was taken out on this home.Purchase Details
Home Financials for this Owner
Home Financials are based on the most recent Mortgage that was taken out on this home.Similar Homes in Altoona, WI
Home Values in the Area
Average Home Value in this Area
Purchase History
| Date | Type | Sale Price | Title Company |
|---|---|---|---|
| Deed | $195,000 | -- | |
| Warranty Deed | $153,200 | -- |
Mortgage History
| Date | Status | Loan Amount | Loan Type |
|---|---|---|---|
| Open | $147,100 | New Conventional | |
| Closed | $154,400 | New Conventional | |
| Previous Owner | $137,632 | New Conventional |
Property History
| Date | Event | Price | Change | Sq Ft Price |
|---|---|---|---|---|
| 08/01/2017 08/01/17 | Sold | $195,000 | +2.7% | $102 / Sq Ft |
| 07/02/2017 07/02/17 | Pending | -- | -- | -- |
| 06/26/2017 06/26/17 | For Sale | $189,900 | +24.0% | $100 / Sq Ft |
| 08/07/2015 08/07/15 | Sold | $153,200 | +2.2% | $133 / Sq Ft |
| 07/08/2015 07/08/15 | Pending | -- | -- | -- |
| 02/19/2015 02/19/15 | For Sale | $149,900 | -- | $130 / Sq Ft |
Tax History Compared to Growth
Tax History
| Year | Tax Paid | Tax Assessment Tax Assessment Total Assessment is a certain percentage of the fair market value that is determined by local assessors to be the total taxable value of land and additions on the property. | Land | Improvement |
|---|---|---|---|---|
| 2024 | $4,154 | $290,500 | $19,300 | $271,200 |
| 2023 | $4,330 | $259,400 | $19,300 | $240,100 |
| 2022 | $4,156 | $259,400 | $19,300 | $240,100 |
| 2021 | $3,838 | $201,100 | $17,500 | $183,600 |
| 2020 | $4,038 | $201,100 | $17,500 | $183,600 |
| 2019 | $3,876 | $201,100 | $17,500 | $183,600 |
| 2018 | $3,300 | $150,600 | $15,000 | $135,600 |
| 2017 | $3,275 | $150,600 | $15,000 | $135,600 |
| 2016 | $3,273 | $9,800 | $9,800 | $0 |
Agents Affiliated with this Home
-

Seller's Agent in 2017
Mary Rufledt
Elite Realty Group, LLC
(715) 828-9347
35 in this area
1,141 Total Sales
-
J
Buyer's Agent in 2017
Jason Griepentrog
GRIP Realty LLC
(715) 225-1923
1 in this area
18 Total Sales
-

Seller's Agent in 2015
Shannyn Pinkert
Property Shoppe Realty LLC
(715) 514-5828
8 in this area
157 Total Sales
Map
Source: Northwestern Wisconsin Multiple Listing Service
MLS Number: 1509663
APN: 18201-2-270922-130-2090
- 2811 Swallowtail Ct
- 759 Club View Ln
- 748 Club View Ln
- 907 Sandalwood Dr
- 904 Timber View Dr
- 2511 Garfield Ave
- 2336 Hayden Ave
- 1103 N Moonlight Dr
- 735 S Willson Dr
- 0 Roberts St
- 2126 Hogeboom Ave
- 2837 Patrick John Dr
- 2893 Patrick John Dr
- 1814 Hogeboom Ave
- 2741 Morningside Dr Unit 8
- 1805 Main St
- 1320 Keith St
- 1804 Bartlett Ave
- 1604 Lake Rd
- 1418 Keith St
