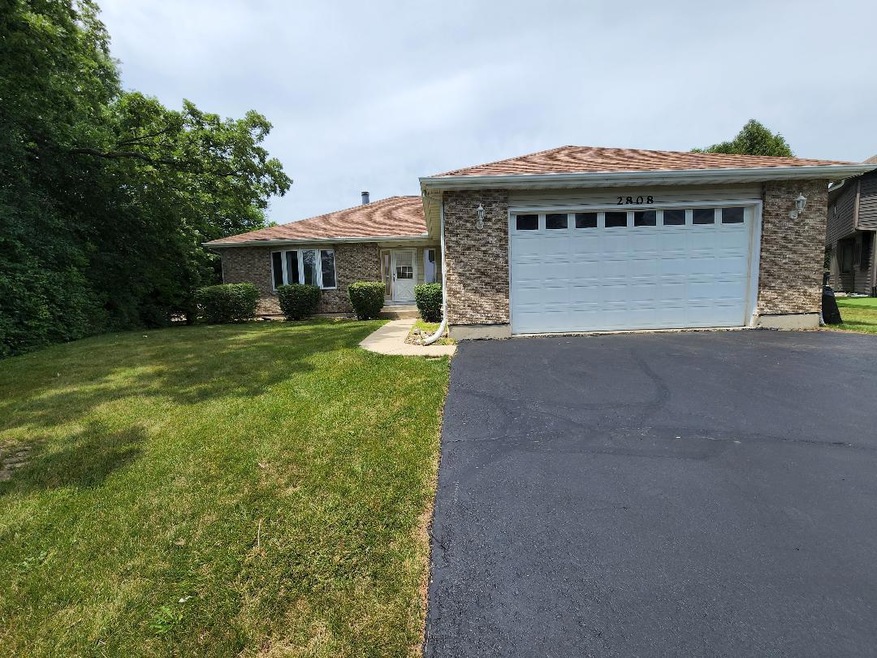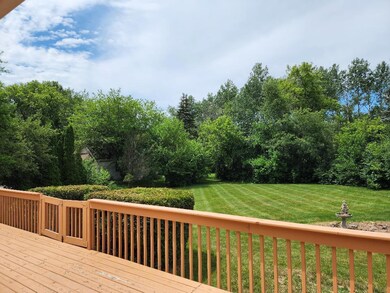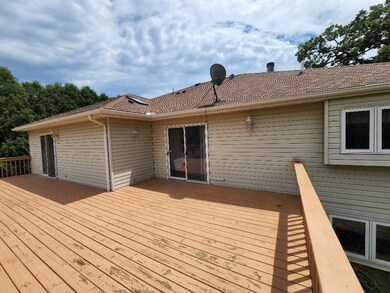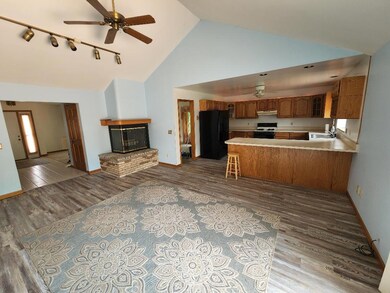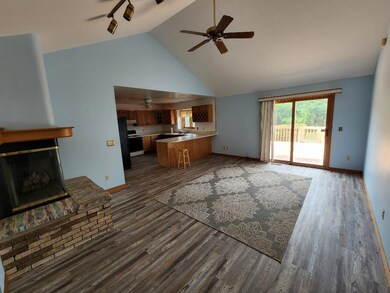
2808 Tahoe Ln Spring Grove, IL 60081
Highlights
- Recreation Room
- 1 Fireplace
- Living Room
- Richmond-Burton High School Rated 9+
- 2 Car Attached Garage
- Laundry Room
About This Home
As of May 2024Beautiful three bedroom ranch home with two and a half bath in Oak Valley Estates. This spacious home is waiting its updates and personal touches. When you walk into this home you will be welcomed with a cozy fireplace and open floor plan with large kitchen and dining area. For those moments where you want to be outside you can step out onto the large deck that expands end to end of the home. With about an acre of land you will be able to enjoy park-like views from your backyard. The large master bedroom has access to its own sliding patio door and views of nature. The master bathroom has its own skylight, separate shower and jetted tub with plenty of closet space. The other bedrooms have ample space and share the newly tiled shower on the main floor. The partially finished English style basement has plenty of space and storage to fit your every need. It also has a finished bathroom. There are several large rooms where you could make your own theatre room, additional bedroom, or whatever suits your needs. It has a deep two-car garage with a ramp. This home has been recently updated with a roof, furnace a/c, and water heater. This home is priced to sell quickly and being sold "as is." Don't miss this opportunity to own this home in Oak Valley Estates.
Last Agent to Sell the Property
Joshua Moeller
Northwest Suburban Real Estate License #475185877 Listed on: 07/12/2022
Last Buyer's Agent
Julie Anne
eXp Realty License #475103347

Home Details
Home Type
- Single Family
Est. Annual Taxes
- $7,914
Year Built
- Built in 1992
Lot Details
- 0.76 Acre Lot
Parking
- 2 Car Attached Garage
- Driveway
- Parking Space is Owned
Home Design
- Asphalt Roof
Interior Spaces
- 2,133 Sq Ft Home
- 1-Story Property
- 1 Fireplace
- Family Room
- Living Room
- Dining Room
- Recreation Room
- Bonus Room
- Laundry Room
Bedrooms and Bathrooms
- 3 Bedrooms
- 3 Potential Bedrooms
Partially Finished Basement
- English Basement
- Partial Basement
- Finished Basement Bathroom
Accessible Home Design
- Accessibility Features
- Ramp on the main level
Schools
- Richmond-Burton Community High School
Utilities
- Central Air
- Heating System Uses Natural Gas
- Well
- Private or Community Septic Tank
Listing and Financial Details
- Senior Tax Exemptions
- Homeowner Tax Exemptions
Ownership History
Purchase Details
Home Financials for this Owner
Home Financials are based on the most recent Mortgage that was taken out on this home.Purchase Details
Home Financials for this Owner
Home Financials are based on the most recent Mortgage that was taken out on this home.Similar Homes in Spring Grove, IL
Home Values in the Area
Average Home Value in this Area
Purchase History
| Date | Type | Sale Price | Title Company |
|---|---|---|---|
| Warranty Deed | $350,000 | Old Republic National Title | |
| Deed | $315,000 | -- |
Mortgage History
| Date | Status | Loan Amount | Loan Type |
|---|---|---|---|
| Open | $210,000 | New Conventional | |
| Previous Owner | $299,250 | New Conventional | |
| Previous Owner | $20,000 | Credit Line Revolving | |
| Previous Owner | $50,000 | Unknown | |
| Previous Owner | $50,000 | Credit Line Revolving |
Property History
| Date | Event | Price | Change | Sq Ft Price |
|---|---|---|---|---|
| 05/22/2024 05/22/24 | Sold | $350,000 | 0.0% | $164 / Sq Ft |
| 03/28/2024 03/28/24 | For Sale | $350,000 | +11.1% | $164 / Sq Ft |
| 09/06/2022 09/06/22 | Sold | $315,000 | -1.5% | $148 / Sq Ft |
| 07/12/2022 07/12/22 | For Sale | $319,900 | -- | $150 / Sq Ft |
Tax History Compared to Growth
Tax History
| Year | Tax Paid | Tax Assessment Tax Assessment Total Assessment is a certain percentage of the fair market value that is determined by local assessors to be the total taxable value of land and additions on the property. | Land | Improvement |
|---|---|---|---|---|
| 2024 | $8,752 | $122,434 | $24,772 | $97,662 |
| 2023 | $8,499 | $111,925 | $22,646 | $89,279 |
| 2022 | $8,193 | $105,594 | $21,365 | $84,229 |
| 2021 | $7,914 | $101,348 | $20,506 | $80,842 |
| 2020 | $7,770 | $97,516 | $19,731 | $77,785 |
| 2019 | $7,664 | $94,383 | $19,097 | $75,286 |
| 2018 | $7,308 | $86,340 | $18,308 | $68,032 |
| 2017 | $7,279 | $82,221 | $17,435 | $64,786 |
| 2016 | $6,911 | $77,087 | $16,346 | $60,741 |
| 2013 | -- | $64,394 | $15,455 | $48,939 |
Agents Affiliated with this Home
-

Seller's Agent in 2024
Julie Anne
eXp Realty
(224) 633-9733
1 in this area
55 Total Sales
-

Buyer's Agent in 2024
Chris Esposito
Berkshire Hathaway HomeServices Starck Real Estate
(847) 791-0805
1 in this area
53 Total Sales
-
J
Seller's Agent in 2022
Joshua Moeller
Northwest Suburban Real Estate
Map
Source: Midwest Real Estate Data (MRED)
MLS Number: 11457975
APN: 04-13-352-011
- 9033 Winn Rd
- 2803 Monterra Dr Unit 1
- 8720 Galleria Ct
- 2502 S Hidden Trail
- 2411 S Hidden Trail
- 9516 Thousand Oaks Cir
- 2647 Sanctuary Ln
- 2619 Sanctuary Ln
- 2102 W Hunters Ln
- 10105 N Clark Rd
- 10407 Winn Rd
- 1919 Main Street Rd
- 2919 Illinois 173
- 3720 Cypress Dr
- 8305 N Solon Rd
- 0 U S 12
- 2150 U S 12
- 3013 N Us Highway 12
- 7416 Briar Ct
- 1513 Berwyn St
