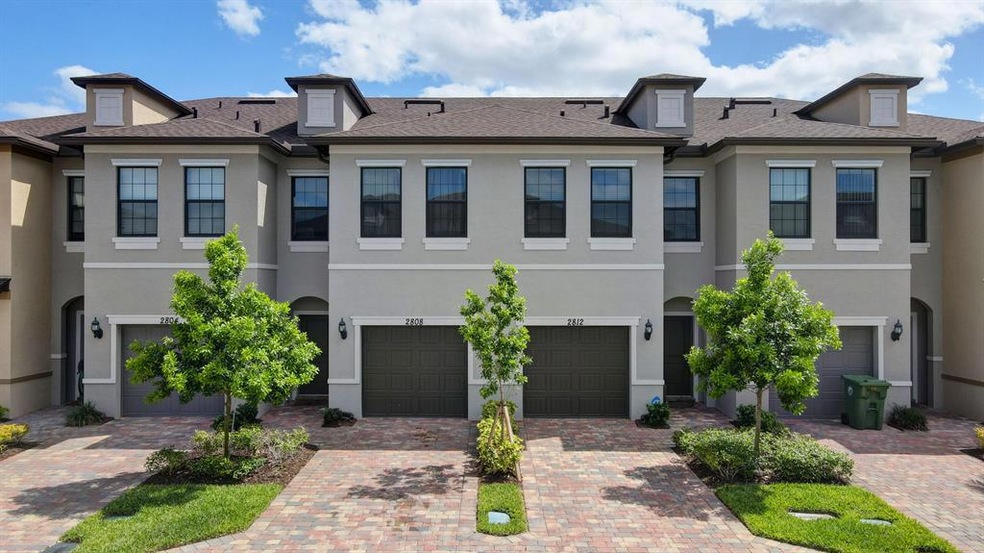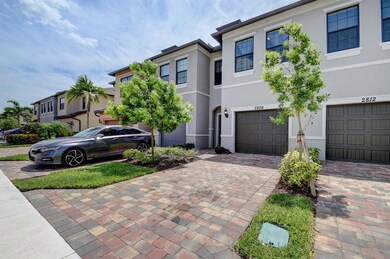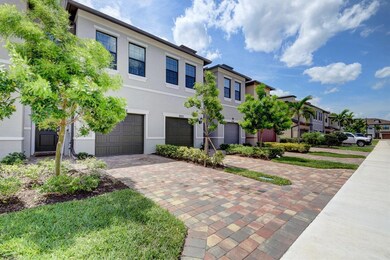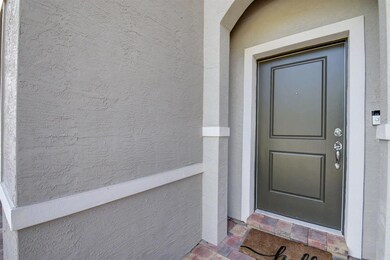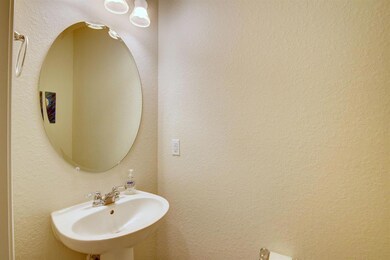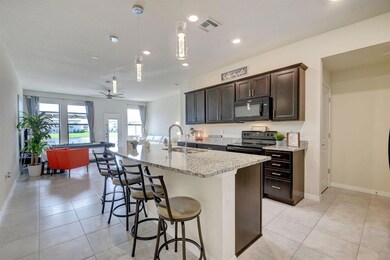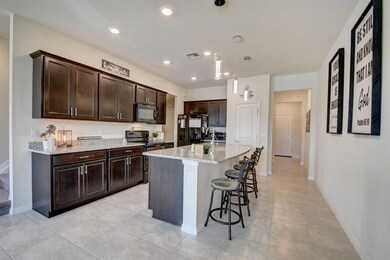
2808 Troubadour St Palm Springs, FL 33406
Prairie NeighborhoodHighlights
- Lake Front
- Clubhouse
- Community Pool
- Gated Community
- Attic
- 1 Car Attached Garage
About This Home
As of May 2022LOCATION, LOCATION!! Make this beautiful, bright, lakefront Navarre model in Preston Square your new home!! Amazing lake view as you enter this townhouse. 3 bedrooms, 2 .5 bathrooms built in 2019, open concept, 42 in kitchen cabinets, pantry, granite countertops, stainless steel applicances and ample space for entertaining. All tiled main floor, brick paver patio with retractable canopy for relaxing evenings. Upstairs you will find spacious master bedroom with huge walk in closet, en-suite with double sinks and separate shower. You will also find laundry and 2 additional bedrooms.
Last Agent to Sell the Property
One Team Realty License #3209537 Listed on: 04/11/2022

Townhouse Details
Home Type
- Townhome
Est. Annual Taxes
- $4,268
Year Built
- Built in 2019
Lot Details
- 1,692 Sq Ft Lot
- Lake Front
HOA Fees
- $187 Monthly HOA Fees
Parking
- 1 Car Attached Garage
- Garage Door Opener
- Driveway
Home Design
- Shingle Roof
- Composition Roof
Interior Spaces
- 1,612 Sq Ft Home
- 2-Story Property
- Ceiling Fan
- Combination Kitchen and Dining Room
- Lake Views
- Security Gate
- Attic
Kitchen
- Eat-In Kitchen
- Electric Range
- Microwave
- Ice Maker
- Dishwasher
- Disposal
Flooring
- Carpet
- Ceramic Tile
Bedrooms and Bathrooms
- 3 Bedrooms
- Walk-In Closet
- Dual Sinks
- Separate Shower in Primary Bathroom
Laundry
- Laundry Room
- Washer and Dryer
Outdoor Features
- Patio
Schools
- Meadowbrook Elementary School
Utilities
- Central Heating and Cooling System
- Electric Water Heater
- Water Purifier
- Water Softener is Owned
- Cable TV Available
Listing and Financial Details
- Assessor Parcel Number 70434417640000980
Community Details
Overview
- Association fees include common areas, ground maintenance, maintenance structure, pool(s), recreation facilities, security
- Preston Square Subdivision
Amenities
- Clubhouse
Recreation
- Community Pool
- Trails
Security
- Gated Community
- Fire and Smoke Detector
Ownership History
Purchase Details
Home Financials for this Owner
Home Financials are based on the most recent Mortgage that was taken out on this home.Similar Homes in the area
Home Values in the Area
Average Home Value in this Area
Purchase History
| Date | Type | Sale Price | Title Company |
|---|---|---|---|
| Warranty Deed | $280,220 | Pgp Title |
Mortgage History
| Date | Status | Loan Amount | Loan Type |
|---|---|---|---|
| Open | $275,144 | FHA |
Property History
| Date | Event | Price | Change | Sq Ft Price |
|---|---|---|---|---|
| 06/25/2025 06/25/25 | For Sale | $440,000 | -2.2% | $273 / Sq Ft |
| 05/26/2022 05/26/22 | Sold | $450,000 | +1.2% | $279 / Sq Ft |
| 04/26/2022 04/26/22 | Pending | -- | -- | -- |
| 04/11/2022 04/11/22 | For Sale | $444,500 | -- | $276 / Sq Ft |
Tax History Compared to Growth
Tax History
| Year | Tax Paid | Tax Assessment Tax Assessment Total Assessment is a certain percentage of the fair market value that is determined by local assessors to be the total taxable value of land and additions on the property. | Land | Improvement |
|---|---|---|---|---|
| 2024 | $6,816 | $375,000 | -- | -- |
| 2023 | $6,673 | $365,000 | $0 | $365,000 |
| 2022 | $4,332 | $242,050 | $0 | $0 |
| 2021 | $4,268 | $235,000 | $0 | $235,000 |
| 2020 | $4,856 | $220,000 | $0 | $220,000 |
| 2019 | $764 | $34,000 | $0 | $34,000 |
| 2018 | $705 | $32,000 | $0 | $32,000 |
Agents Affiliated with this Home
-
M
Seller's Agent in 2025
Michael Hummel
EXP Realty LLC
-
R
Seller's Agent in 2022
Ruznilda Salvatella
One Team Realty
-
B
Seller Co-Listing Agent in 2022
Benjamin Otero-Salvatella
One Team Realty
-
J
Buyer's Agent in 2022
James Viscome
Guaranteed Home Sales
Map
Source: BeachesMLS
MLS Number: R10791050
APN: 70-43-44-17-64-000-0980
- 2362 Byron St
- 2366 Byron St
- 2393 Post St
- 2418 Post St
- 2834 Bard St
- 2659 Nassau Rd
- 71 Lake Arbor Dr
- 2155 Prairie Rd
- 2607 Bahia Rd
- 128 Lake Arbor Dr
- 260 Arabian Rd
- 2601 Boundbrook Blvd Unit 103
- 34 Lake Arbor Dr
- 341 Lake Arbor Dr
- 2425 Florida Mango Rd
- 2650 Boundbrook Blvd Unit 110
- 2650 Boundbrook Blvd Unit 103
- 21 Lake Arbor Dr
- 2651 Boundbrook Blvd Unit 111
- 2561 Boundbrook 112 Blvd Unit 112
