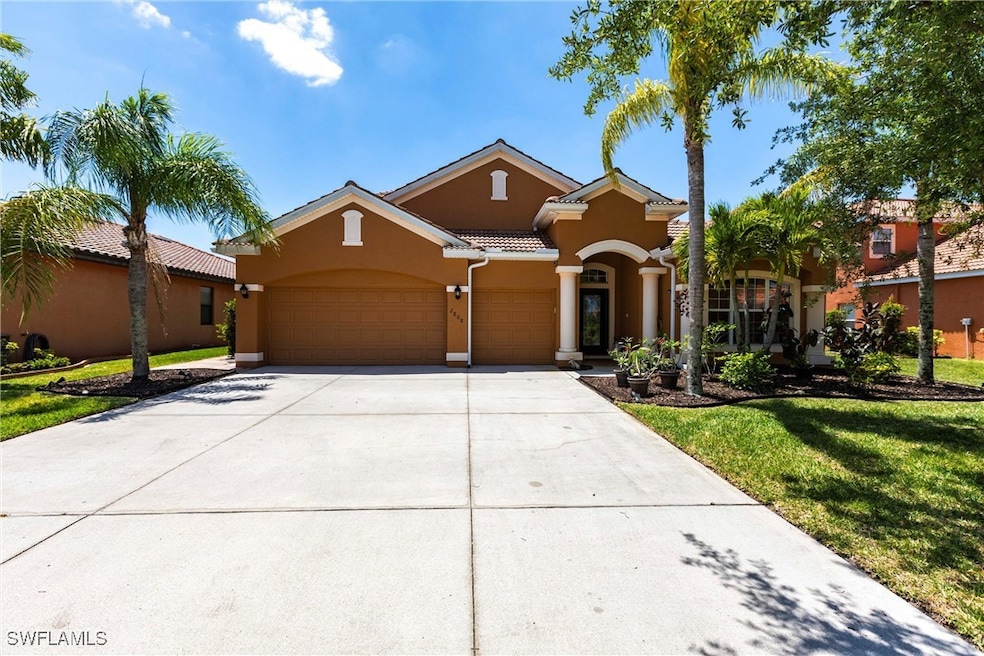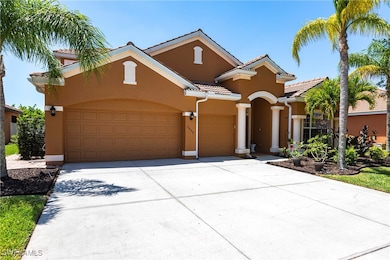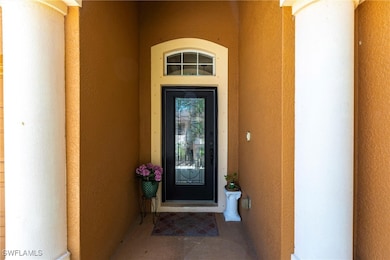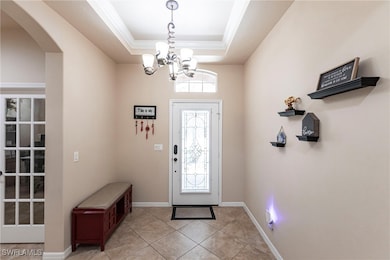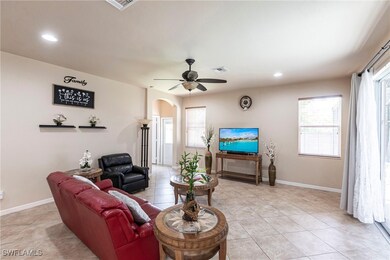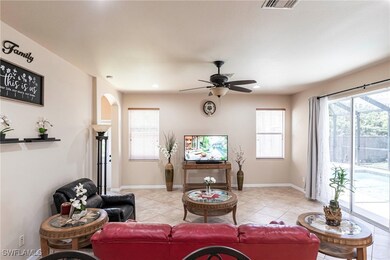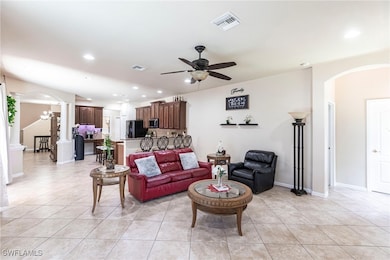2808 Via Piazza Loop Fort Myers, FL 33905
The Forum NeighborhoodEstimated payment $3,678/month
Highlights
- Concrete Pool
- High Ceiling
- Den
- Gated Community
- Screened Porch
- Shutters
About This Home
Welcome to 2808 Via Piazza Loop - where luxury, comfort, and sustainability come together in this beautifully upgraded Fort Myers pool home. Featuring 2 spacious primary suites, this thoughtfully designed residence is perfect for multi-generational living, guests, or added privacy. Enjoy year-round swimming in the screened-in pool, complete with a newer pool heater for maximum comfort. Inside, the home boasts newer appliances, an open- concept layout, and well-appointed living spaces with plenty of natural light. This energy-efficient home is packed with modern upgrades, including solar panels, a Tesla Powerwall, and a 220V plug-in for electric vehicles, plus a generator plug-in for added peace of mind. Whether you're eco-conscious or simply looking to lower utility costs, this home is fully equipped for the future. Located in the gated community of Promenade West at The Forum, you'll enjoy easy access to I-75, shopping, dining, and everything Southwest Florida has to offer - all while enjoying low HOA fees and a secure, well-maintained neighborhood. Don't miss your chance to own this feature-rich, move-in-ready home in one of Fort Myers’ most convenient locations!
Home Details
Home Type
- Single Family
Est. Annual Taxes
- $5,776
Year Built
- Built in 2007
Lot Details
- 9,670 Sq Ft Lot
- Lot Dimensions are 69 x 141 x 69 x 141
- Property fronts a private road
- North Facing Home
- Privacy Fence
- Irregular Lot
- Sprinkler System
HOA Fees
Parking
- 3 Car Attached Garage
- Garage Door Opener
Home Design
- Tile Roof
- Stucco
Interior Spaces
- 3,241 Sq Ft Home
- 2-Story Property
- Built-In Features
- Tray Ceiling
- High Ceiling
- Ceiling Fan
- Shutters
- Single Hung Windows
- French Doors
- Entrance Foyer
- Combination Dining and Living Room
- Den
- Screened Porch
Kitchen
- Electric Cooktop
- Microwave
- Ice Maker
- Dishwasher
- Kitchen Island
- Disposal
Flooring
- Laminate
- Tile
Bedrooms and Bathrooms
- 5 Bedrooms
- Split Bedroom Floorplan
- Closet Cabinetry
- Walk-In Closet
- Bathtub
- Separate Shower
Laundry
- Dryer
- Washer
- Laundry Tub
Home Security
- Burglar Security System
- Security Gate
- Fire and Smoke Detector
Pool
- Concrete Pool
- Heated Spa
Outdoor Features
- Screened Patio
Utilities
- Zoned Heating and Cooling
- Underground Utilities
- Power Generator
- High Speed Internet
- Cable TV Available
Listing and Financial Details
- Legal Lot and Block 41 / 800
- Assessor Parcel Number 27-44-25-P1-00800.0410
Community Details
Overview
- Association fees include irrigation water, ground maintenance, reserve fund, road maintenance, street lights, trash
- Association Phone (239) 261-3440
- Promenade West Subdivision
Recreation
- Park
Security
- Gated Community
Map
Home Values in the Area
Average Home Value in this Area
Tax History
| Year | Tax Paid | Tax Assessment Tax Assessment Total Assessment is a certain percentage of the fair market value that is determined by local assessors to be the total taxable value of land and additions on the property. | Land | Improvement |
|---|---|---|---|---|
| 2025 | $5,776 | $369,690 | -- | -- |
| 2024 | $5,776 | $359,271 | -- | -- |
| 2023 | $5,695 | $348,807 | $0 | $0 |
| 2022 | $5,663 | $338,648 | $0 | $0 |
| 2021 | $5,773 | $328,784 | $69,300 | $259,484 |
| 2020 | $6,432 | $316,526 | $68,010 | $248,516 |
| 2019 | $6,421 | $310,081 | $64,500 | $245,581 |
| 2018 | $6,650 | $314,122 | $64,500 | $249,622 |
| 2017 | $7,025 | $332,719 | $56,000 | $276,719 |
| 2016 | $6,441 | $289,936 | $56,000 | $233,936 |
| 2015 | $6,721 | $320,609 | $54,000 | $266,609 |
| 2014 | $6,090 | $291,331 | $40,000 | $251,331 |
| 2013 | -- | $276,027 | $30,450 | $245,577 |
Property History
| Date | Event | Price | List to Sale | Price per Sq Ft | Prior Sale |
|---|---|---|---|---|---|
| 08/18/2025 08/18/25 | Price Changed | $575,000 | -2.5% | $177 / Sq Ft | |
| 06/13/2025 06/13/25 | Price Changed | $590,000 | -1.7% | $182 / Sq Ft | |
| 05/02/2025 05/02/25 | For Sale | $599,999 | +62.2% | $185 / Sq Ft | |
| 01/31/2020 01/31/20 | Sold | $370,000 | -6.3% | $114 / Sq Ft | View Prior Sale |
| 01/01/2020 01/01/20 | Pending | -- | -- | -- | |
| 10/21/2019 10/21/19 | For Rent | -- | -- | -- | |
| 10/21/2019 10/21/19 | Rented | -- | -- | -- | |
| 07/04/2019 07/04/19 | For Sale | $395,000 | 0.0% | $122 / Sq Ft | |
| 07/24/2018 07/24/18 | Rented | -- | -- | -- | |
| 06/24/2018 06/24/18 | Under Contract | -- | -- | -- | |
| 12/29/2017 12/29/17 | For Rent | -- | -- | -- |
Purchase History
| Date | Type | Sale Price | Title Company |
|---|---|---|---|
| Warranty Deed | $370,000 | Attorney | |
| Corporate Deed | $355,000 | Ryland Title Company |
Mortgage History
| Date | Status | Loan Amount | Loan Type |
|---|---|---|---|
| Open | $351,500 | New Conventional | |
| Previous Owner | $248,500 | Negative Amortization |
Source: Florida Gulf Coast Multiple Listing Service
MLS Number: 225042918
APN: 27-44-25-P1-00800.0410
- 9344 Via Murano Ct
- 2772 Via Piazza Loop
- 2769 Via Piazza Loop
- 2842 Via Piazza Loop
- 2858 Via Campania St
- 2846 Via Piazza Loop
- 2877 Via Piazza Loop
- 2756 Via Piazza Loop
- 2738 Via Piazza Loop
- 2727 Via Piazza Loop
- 9302 Via San Giovani St
- 9918 Via San Marco Loop
- 9923 Via San Marco Loop
- 3186 Antica St
- 3174 Antica St
- 3160 Antica St
- 10006 Via San Marco Loop
- 3032 Via Rialto St
- 10043 Salina St
- 9954 Via San Marco Loop
- 3065 Champion Ring Rd
- 9145 Flying Eagle Dr
- 9161 Flying Eagle Dr
- 2769 Via Piazza Loop
- 2766 Via Piazza Loop
- 3100 Champion Ring Rd
- 2879 Via Piazza Loop
- 3200 Champion Ring Rd
- 2335 Champion Ring Rd
- 3280 Champion Ring Rd
- 3240 Champion Ring Rd Unit 1221.1411914
- 3240 Champion Ring Rd Unit 1125.1411912
- 3240 Champion Ring Rd Unit 1321.1411917
- 3240 Champion Ring Rd Unit 1121.1411910
- 3240 Champion Ring Rd Unit 1223.1411915
- 3240 Champion Ring Rd Unit 1119.1411909
- 3240 Champion Ring Rd Unit 1323.1411918
- 3240 Champion Ring Rd Unit 1219.1411913
- 3240 Champion Ring Rd Unit 1123.1411911
- 3240 Champion Ring Rd Unit 1225.1411916
