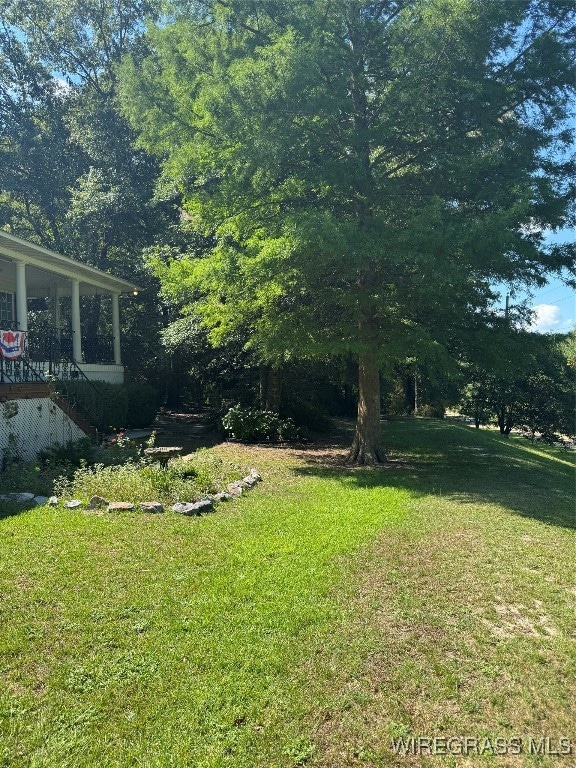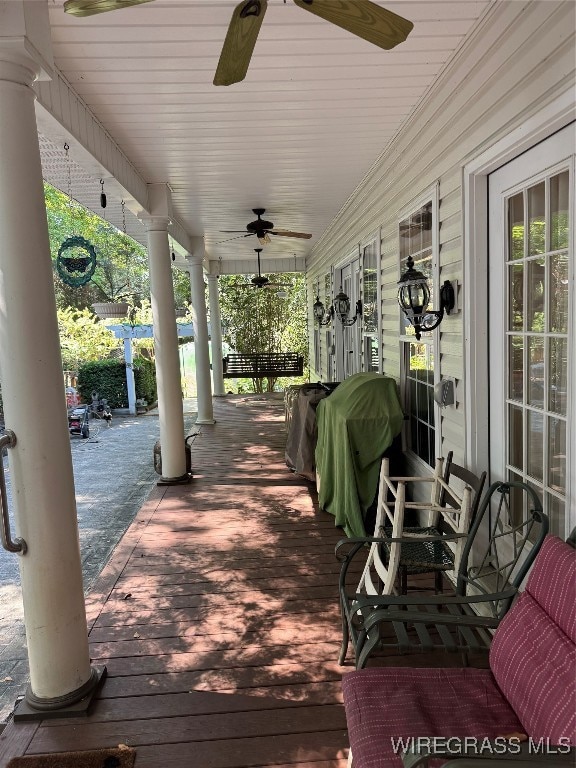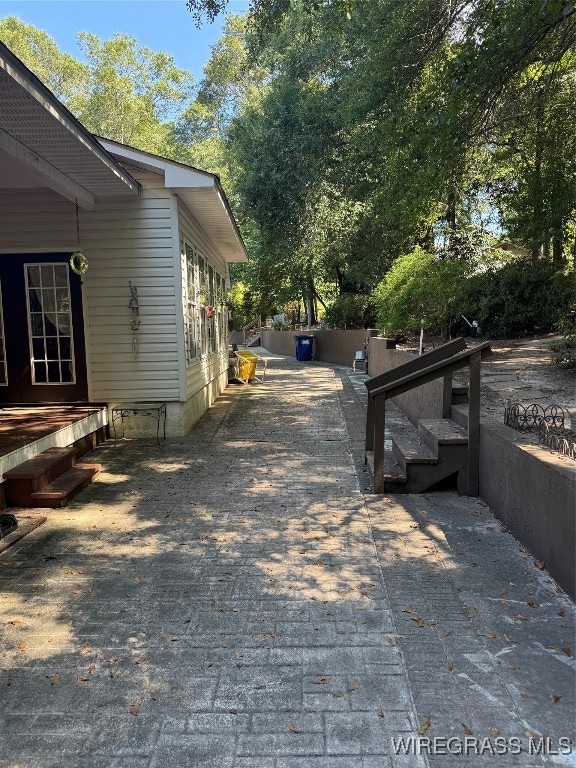28080 Jim Foshee Rd Red Level, AL 36474
Estimated payment $2,891/month
Highlights
- Mature Trees
- Wood Flooring
- Covered Patio or Porch
- Vaulted Ceiling
- Attic
- Workshop
About This Home
Stunning Country Estate with Luxurious Details and Modern Comforts
Welcome home to this beautifully appointed 4-bedroom, 3 full and 2 half-bath country retreat, where classic charm meets modern elegance. Nestled among mature hardwoods, this spacious home offers a serene lifestyle with thoughtful details throughout.
Step inside to soaring 10-foot ceilings and a grand vaulted foyer, setting the tone for the elegance found in every room. The formal dining room, graced by a stunning chandelier and wide crown molding, is perfect for hosting. Rich oak hardwood floors flow throughout the living spaces, while tile flooring enhances the kitchen and baths.
The eat-in kitchen is a chef’s dream, featuring granite countertops, double ovens, a butler’s pantry, and custom cabinetry. Relax in the sun room with tray ceiling, surrounded by windows and French doors leading to a covered back porch—ideal for morning coffee or evening unwinding.
The first-floor primary suite is a private retreat with a spa-like en suite bath, complete with jetted tub, custom tile shower, double vanities, and tile flooring. Upstairs, two large bedrooms each feature spacious closets and separate A/C units for personalized comfort.
Additional highlights include:
Fireplace with gas logs in the living room
Craft room with built-in storage
Finished attic storage space
Wrap-around front porch with decorative wrought iron rails
Beautiful chandeliers throughout
Greenhouse included in the backyard
Workshop in backyard
Sprinkler system
Mechanicals include a 2-year-old roof, 5-ton A/C unit on the main floor (also 2 years old). Deep well,
This exceptional home offers privacy, beauty, and convenience in a country setting. Don’t miss your opportunity to experience it in person.
Schedule your private showing today!
Home Details
Home Type
- Single Family
Year Built
- Built in 1999
Lot Details
- 8.37 Acre Lot
- Lot Dimensions are 1894x631x569x302x389x670
- Lot Has A Rolling Slope
- Mature Trees
- Wooded Lot
Parking
- 2 Car Attached Garage
Home Design
- HardiePlank Siding
Interior Spaces
- 3,236 Sq Ft Home
- 2-Story Property
- Crown Molding
- Tray Ceiling
- Vaulted Ceiling
- Ceiling Fan
- Fireplace
- Workshop
- Storage
- Washer and Dryer Hookup
- Home Security System
- Attic
Kitchen
- Butlers Pantry
- Double Oven
- Dishwasher
Flooring
- Wood
- Tile
Bedrooms and Bathrooms
- 4 Bedrooms
Outdoor Features
- Covered Patio or Porch
- Outdoor Storage
Location
- Outside City Limits
Utilities
- Multiple cooling system units
- Central Heating and Cooling System
- Multiple Heating Units
- Propane
- Well
- Multiple Water Heaters
- Electric Water Heater
- Septic Tank
- High Speed Internet
Community Details
- Rural Subdivision
Listing and Financial Details
- Assessor Parcel Number 23 07 05 16 0 000 006.001
Map
Home Values in the Area
Average Home Value in this Area
Tax History
| Year | Tax Paid | Tax Assessment Tax Assessment Total Assessment is a certain percentage of the fair market value that is determined by local assessors to be the total taxable value of land and additions on the property. | Land | Improvement |
|---|---|---|---|---|
| 2024 | -- | $39,480 | $5,440 | $34,040 |
| 2023 | $0 | $37,290 | $4,580 | $32,710 |
| 2022 | $0 | $31,882 | $3,820 | $28,062 |
| 2021 | $0 | $29,200 | $3,778 | $25,422 |
| 2020 | $1,490 | $55,200 | $7,580 | $47,620 |
| 2019 | $517 | $26,240 | $3,920 | $22,320 |
| 2018 | $519 | $26,360 | $3,760 | $22,600 |
| 2017 | $516 | $0 | $0 | $0 |
| 2016 | $526 | $0 | $0 | $0 |
| 2015 | $565 | $0 | $0 | $0 |
| 2014 | $542 | $0 | $0 | $0 |
| 2013 | $551 | $27,883 | $3,612 | $24,271 |
Property History
| Date | Event | Price | List to Sale | Price per Sq Ft | Prior Sale |
|---|---|---|---|---|---|
| 08/18/2025 08/18/25 | Price Changed | $550,000 | -5.5% | $170 / Sq Ft | |
| 07/28/2025 07/28/25 | For Sale | $582,000 | +125.6% | $180 / Sq Ft | |
| 01/30/2020 01/30/20 | Sold | $258,000 | -3.4% | $67 / Sq Ft | View Prior Sale |
| 01/20/2020 01/20/20 | Pending | -- | -- | -- | |
| 12/16/2019 12/16/19 | For Sale | $267,000 | -- | $70 / Sq Ft |
Purchase History
| Date | Type | Sale Price | Title Company |
|---|---|---|---|
| Warranty Deed | $258,000 | None Available | |
| Quit Claim Deed | -- | None Available |
Mortgage History
| Date | Status | Loan Amount | Loan Type |
|---|---|---|---|
| Open | $258,000 | New Conventional |
Source: Wiregrass REALTORS®
MLS Number: 554388
APN: 07-05-16-0-000-006.001
- 28374 Harbor Rd
- 28936 Harbor Rd
- 30 Harbor Rd
- 0 Harbor Rd Unit 25051
- Lot 77 Harbor Rd
- Lot 74 Harbor Rd
- Lot 1 Harbor Rd
- Lot 2 Harbor Rd
- 26466 Sunnyside St
- 10732 Huckabaa Rd
- 26693 Cripple Creek Rd
- 26112 Lake Estates Ln
- 12092 Gantt Red Level Rd
- 25440 Phillips Ln
- 12014 Conecuh Cove Rd
- 12080 Conecuh Cove Rd
- 12317 Magnolia Pointe Rd
- 0 County Road 107 Unit B
- 0 County Road 107 Unit A
- 31487 County Road 107







